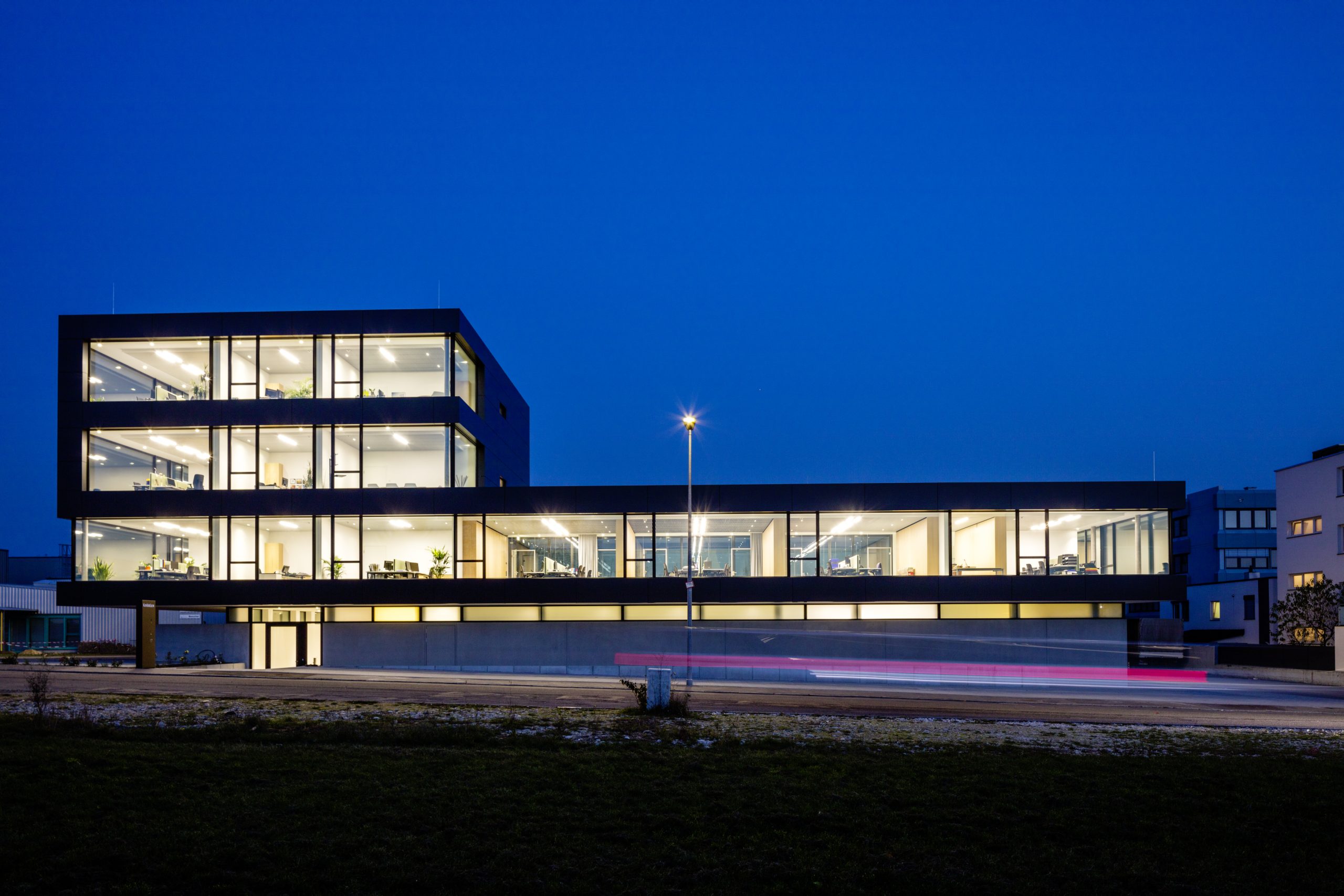
Knödler Getriebe’s new office building in Ostfildern near Stuttgart accommodates workspaces that used to be spread about at different locations. The new construction has replaced the previous machinery buildings and warehouses and is closer to the production facility. Knödler develops, makes, assembles and commissions innovative drives and now has all its operations and skilled personnel in one single site over floorspace of 7,000 square meters. The modern management building is based on a design by Schweizer Architekten from Stuttgart. It stands apart as an imposing entrance point to Knödler’s factory site and is visible from quite a distance.
Floating-on-air appeal
The new building is divided into two parts. A wing with a dark aluminum facade and large windows sits on an exposed concrete base on the first floor that you can’t see into. Ribbon windows all the way round separate the two structures from each other so that the one placed on top almost appears to be floating on air. The fabric blinds were color matched with the dark aluminum facade to create the illusion of a monolithic building when they are lowered. From the inside, the blinds are transparent and allow employees at computers to enjoy the view of the surrounding countryside.
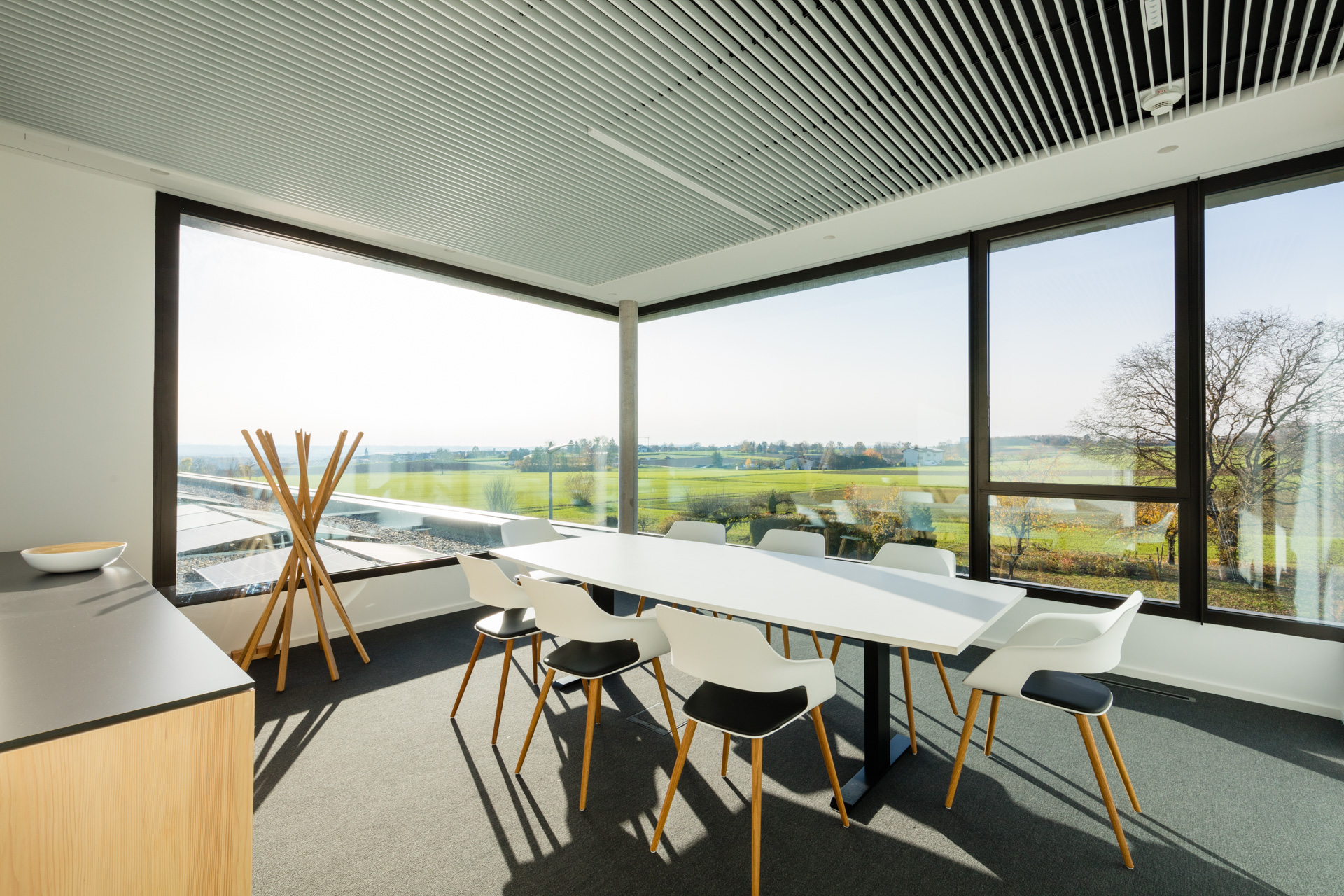
The new offices and meeting spaces offer an expansive view of the green surroundings all the way to the stepped Albtrauf slope. The architecture inside the building is just as progressive. The management space is connected directly with the production facility so that short distances encourage communication between departments on different storys. The meeting rooms, a cafeteria and a landscaped courtyard also invite people to interact with each other. The technical center on the first floor is a vocational training, learning and testing lab with a direct connection to the workshop and machine sheds.
Transparency and space
For the interior, the architects focused on creating a spacious look and comfortable workspaces. The offices are divided into mid-sized units with four to six workspaces. As the corporate mission to provide maximum transparency was to be reflected in the interior design, apart from the cabinets, translucent glass elements act as partitions. As a result, the office floor looks open plan, while each unit is separate and quiet enough to permit deep work.
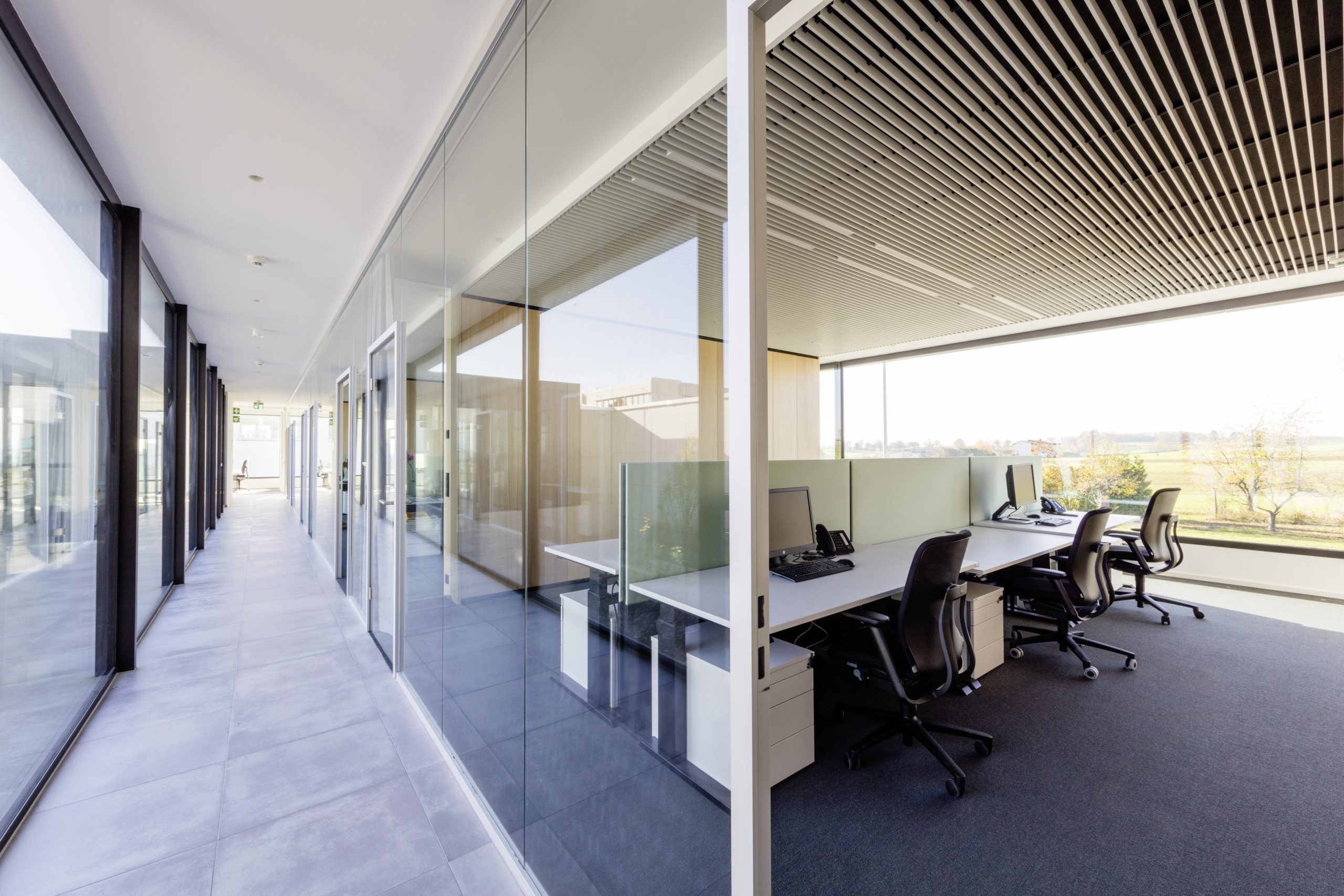
Stylish ergonomics for healthy sitting
The ergonomic AT task chair is used for the workspaces. In this case, it’s in black, from the base frame to the seat and backrest all the way to the armrest pad. The shell and supporting structure are suspended in one place from the backrest, so AT ensures that users can engage in plenty of three-dimensional movement at their desks. The all-in-black design emphasizes the stylish lines of the chair and subtly matches the look of the interior.
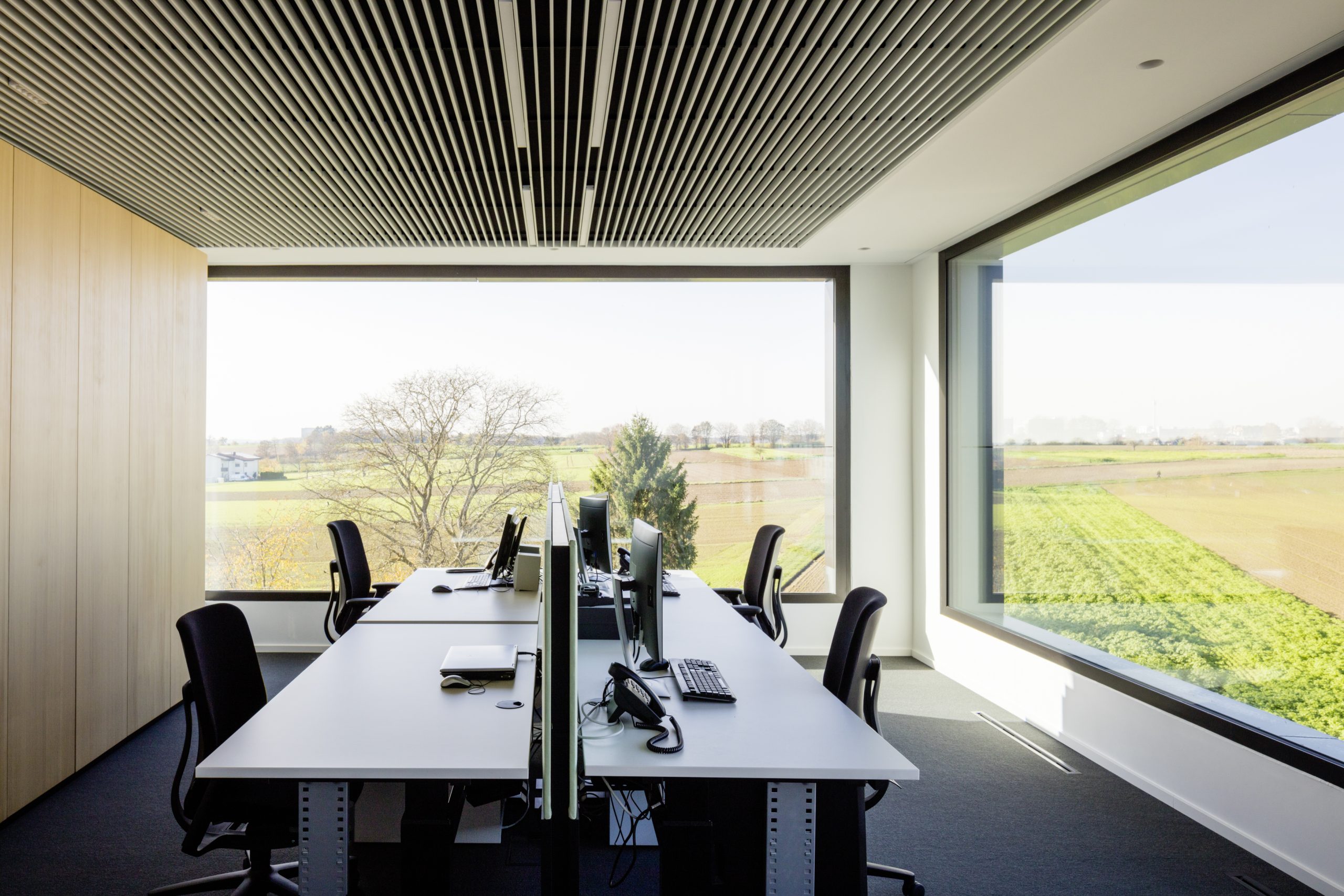
An invitation to constructive interaction
The meeting rooms feature the Occo multipurpose chair (design: jehs + laub). Occo stands apart for its clear, sculptural look and outstandingly comfortable ergonomics. In the versions with white seat shells, with dark seat cushioning and oiled oak legs the chairs match the materials the surrounding sideboards and cabinets are made out of and their warm color.
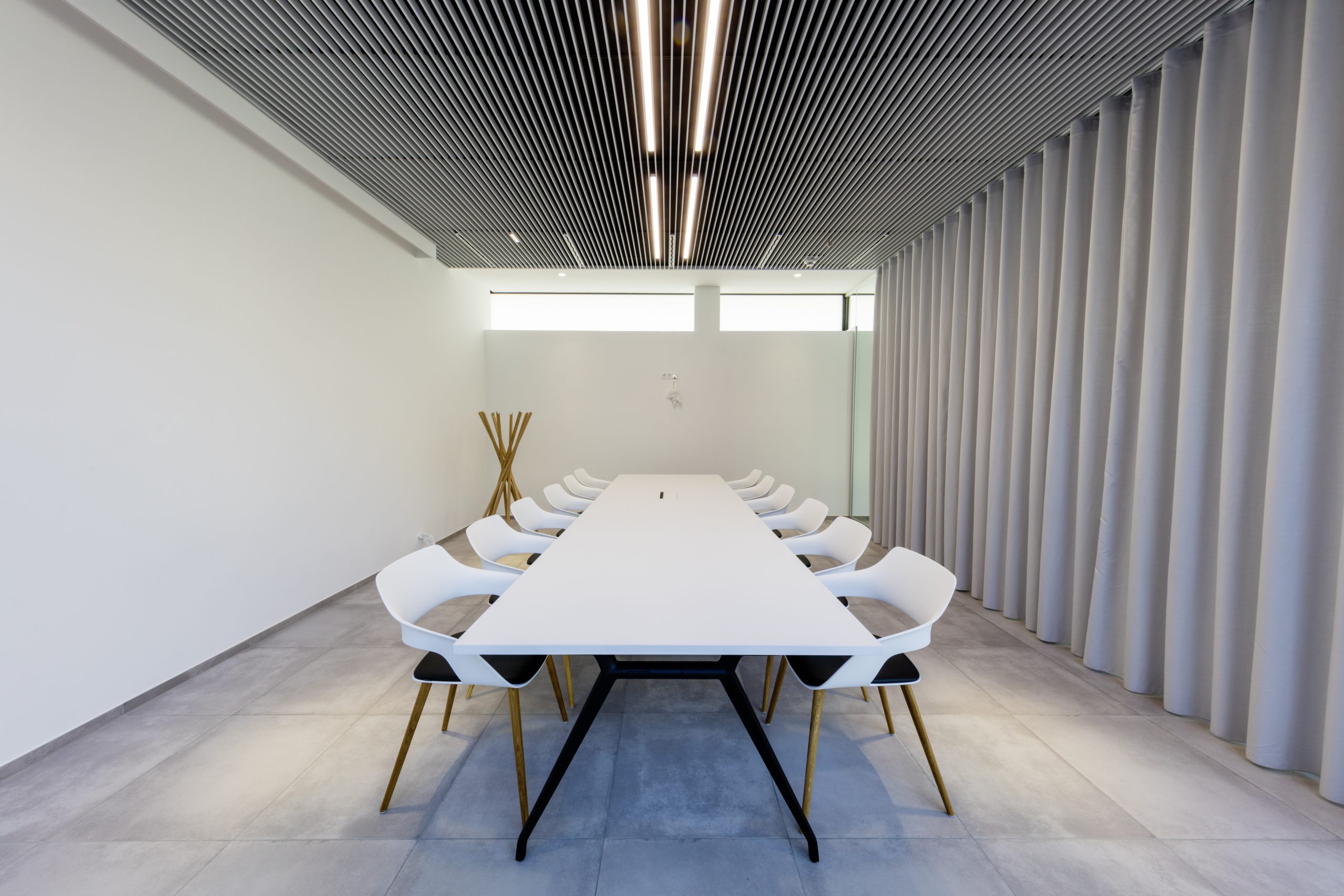
The modular Versa conference table enables flexible configurations in the large meeting room. The die-cast aluminum base frames look seamless and bayonet mounts are used to connect them with the table tops. Consequently, the modular table system can be configured for a range of purposes and set up or dismantled in no time without any tools required. Despite its large size, the white table top appears lightweight and stylish.
Even after hours doing research, I frequently end up enthusiastically recommending Wilkhahn products to our customers. I like the company’s reliability and innovative capacity. What’s more, as architects, we’re striving for the same thing to some extent and that’s the perfect combination of form and function. Dancers need to work together to put on a good performance and the same goes for an attractive design and technical perfection. Which is why we take a long time examining both spaces and furniture so that we can do a good job as designers and ensure everything’s a good fit.
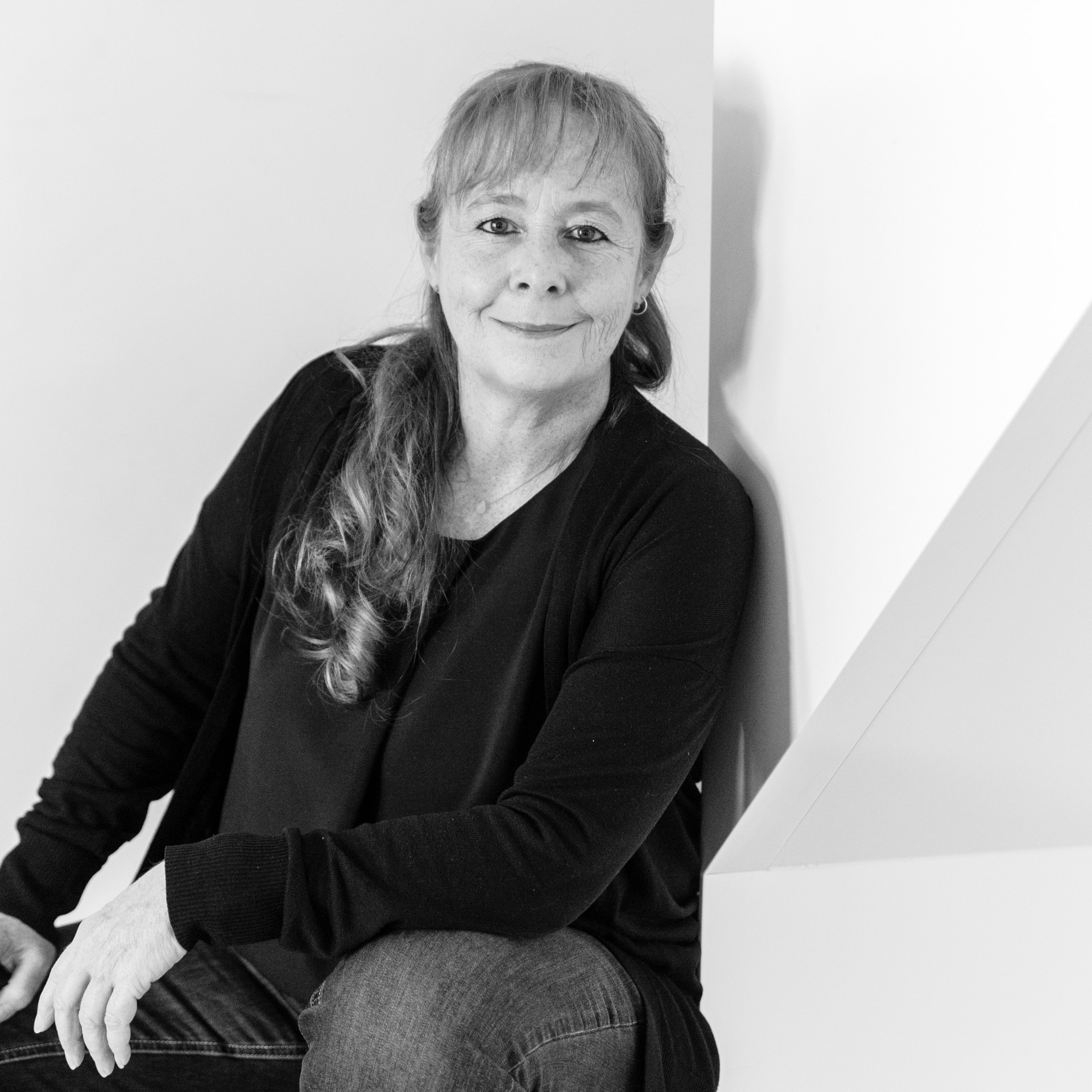
Further information
Click here for the Knödler website.
Click here for the Schweizer Architekten / Schweizer Konzept website.
Subscribe to our newsletter
We’ll tell you about exciting events, stories from the office world and interesting new products in our newsletter once a month. Subscribe here
