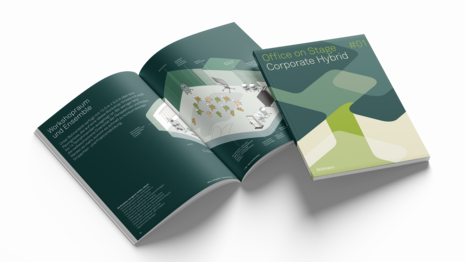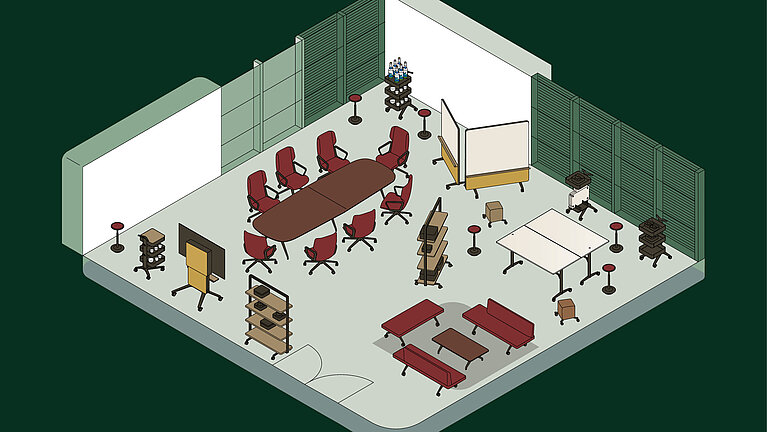
What does a day in a perfectly equipped workshop room look like? Which participants appear when, how do the setting, atmosphere and equipment change over the course of the day? We have staged a typical workshop day - from the kick-off to the feedback round. Clear the stage for agile furniture, well thought-out dramaturgy and top collaborative performance.
09:00 a.m. - Kick-off - clarifying expectations, awakening energy
The day begins with a welcome, introductions and a survey of expectations. The focus is on the Display Rack, which serves as a presentation area and central tool for moderation and introductions. A relaxed circle of seats is formed around it - whether on stools on casters with a writing table, Stand-Ups or the mobile Insit bench: everyone finds their place. Initial thoughts are jotted down on post-its and pinned to the Liteboards on the wall rail . Expectations and ideas are collected and made visible - a first common framework is created.
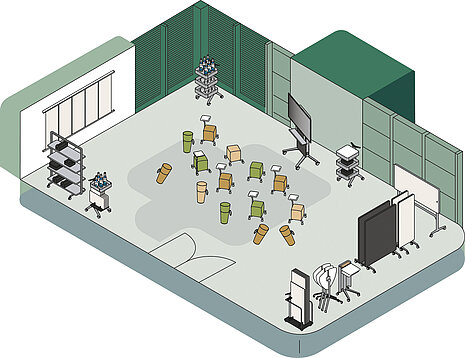
10:00 a.m. - Structure topics
Key topics are identified and visualized together. The group uses:
- Liteboards for brainstorming
- Whiteboards and board tables for structuring
- Material server for pens, cards and tools
Participants move freely around the room. The equipment is mobile - it supports switching between silent work, discussion and visualization.
11:00 a.m. - Group work - creative divergence
Now it's getting diverse. Three groups are dedicated to different aspects of the topic - each in their own way:
- Group 1 remains on the wall: it continues to cluster on the liteboards, supplemented with mobile whiteboards and the Board Server.
- Group 2 works standing up at a “cloverleaf” of three Occo standing tables, supported by the Display Rack. Acoustic walls provide privacy.
- Group 3 uses the Timetable Lift- raised to a standing work surface - and a Liteboard that has been clamped into the stool on casters.
The rooms change with the content: Visualization modules roll into position, material is restocked on Board Servers and the acoustic walls create focus zones. Each group sets up their own individual workspace – without any fixed architecture.
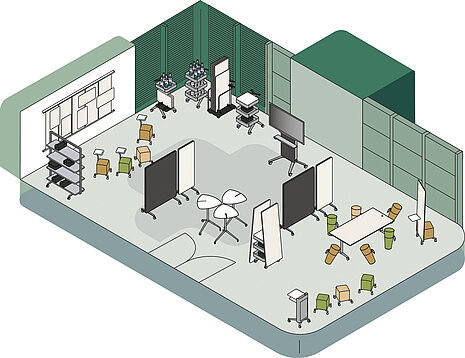
12:30 p.m. - Break - lean back, recharge your batteries
Breaks are more than just a short idle time - they are an indispensable part of a productive workshop day. After intensive phases of work, body and mind need the opportunity to regenerate. Only those who switch off regularly can remain creative and focused in the long term.
A change of space supports this mental restart. A separate break area or the canteen, where snacks and drinks are available, is ideal. This is where conversations often take place for which there is no room in the formal setting - spontaneous impulses, cross-connections or simply human exchange.
Insit benches, bar stools or mobile lounge areas lounge areas create the right atmosphere: those who wish to remain in informal conversation with colleagues, others deliberately withdraw.
01:30 p.m. - Results round - making visible, understanding connections
The groups return and present their results. The walls are transformed into a 270° panorama: Acoustic panels filled with content, whiteboards, vertically positioned Timetable Lift Tables and Liteboards are lined up - forming a walk-in model of thought. The spatial arrangement reveals connections between topics and highlights key insights. The space supports the thinking process.
Afterwards, the group summarizes, discusses, and adds to the findings. With a shift into a more formal setting, the Display Rack takes center stage again, flanked by the lectern. The moderator gathers feedback and works with the group to define the next steps.
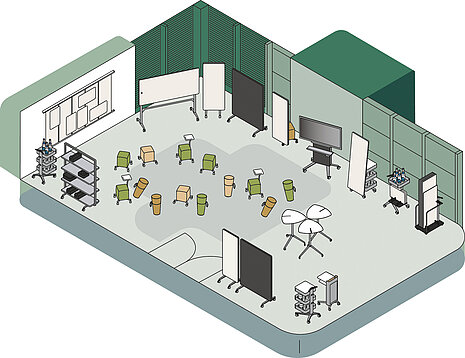
16:00 p.m. - Wrap-up and outlook
The closing session focuses on feedback, key learnings, and a look ahead. To wrap up, all materials are organized. All the “actors” – meaning the furniture and tools – can be easily rolled back, stacked, or moved aside.
- Liteboards are placed in the transport trolley,
- Material servers are restocked,
- Tables and walls are compactly moved to the side to save space.
The workshop space is ready for its next use – whether it's a seminar, a coaching session, or a design thinking workshop tomorrow.
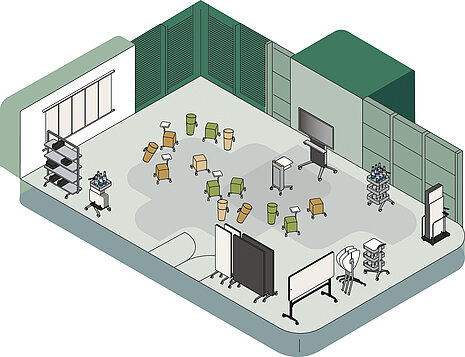
Small stage, big impact - workshop S
Not every workshop needs an open-plan office. You can also think big in a small space - if the furniture plays along:
- Rollable insit benches, mobile tables with display holders, Stand-ups, Liteboards, stools on casters - everything can be rearranged.
- The wall rail sometimes serves as a presentation surface, sometimes as a holder for the Liteboard.
- The Timetable Lift table can be used as a standing workstation, screen support or writing surface - depending on how it is tilted.
Agile spaces are created from moving elements - not from rigid structures.
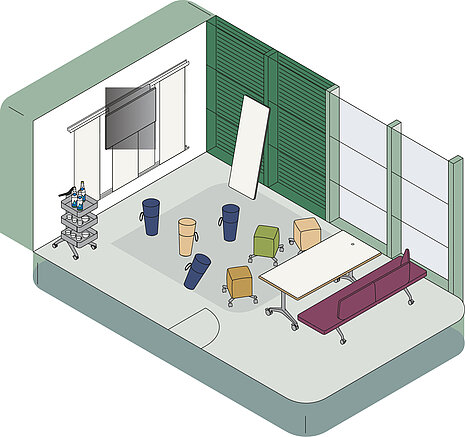
Open Space & World Café - clear the stage for swarm intelligence
With the open space method, ideas can be collected in large groups using self-organized “swarm intelligence”, experiences can be exchanged, decisions can be made and concrete measures can be derived. Participants bring their own topics to the plenary session and form working groups. Various “market stalls” distributed around the room offer the opportunity to organize themselves according to their own interests and talents, discuss sub-topics and develop solutions.
In the World Café, on the other hand, a complex topic is predefined and divided into sub-topics or individual aspects, each of which is presented and moderated by a host at individual tables or market stalls. The participants move from stand to stand according to a fixed schedule so that everyone has experienced and contributed to each station by the end.
Open reception, cafeteria or foyer areas, which can be quickly and easily converted thanks to flexible furnishings, are suitable for holding the event:
- Acoustic walls and whiteboards are used for zoning
- The material server provides pens and moderation cards
- A roll holder with paper or foils transforms any table surface into a writing surface
- Board tables with integrated Liteboards help with documentation in the standing round
Four-legged armchairs, standing stools, mobile tables and benches can be moved, combined and stacked as required - for a real marketplace of ideas.
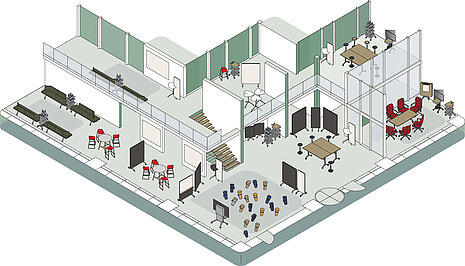
Open Space...
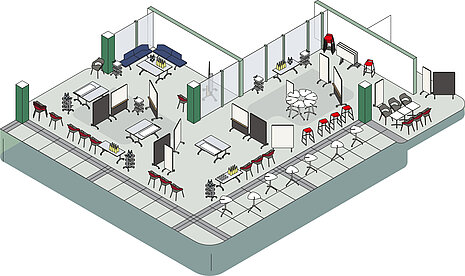
...and World Café settings can be implemented in no time at all with Confair Next.
Conclusion: The right furniture as co-moderators
Workshop rooms are more than just a backdrop - they are active co-moderators. They support method changes, encourage participation and create atmosphere. With a flexible ensemble like Confair Next, every workshop day becomes a well-orchestrated co-creation - in which content, method and space become one.
Download now for free: Office on Stage Magazine
You can find further insights, inspiration and practical planning examples for future-proof working environments in our Office on Stage magazine. Find out how human needs, new forms of work, technological developments and spatial concepts can be intelligently combined - so that agile collaboration becomes the standard.
