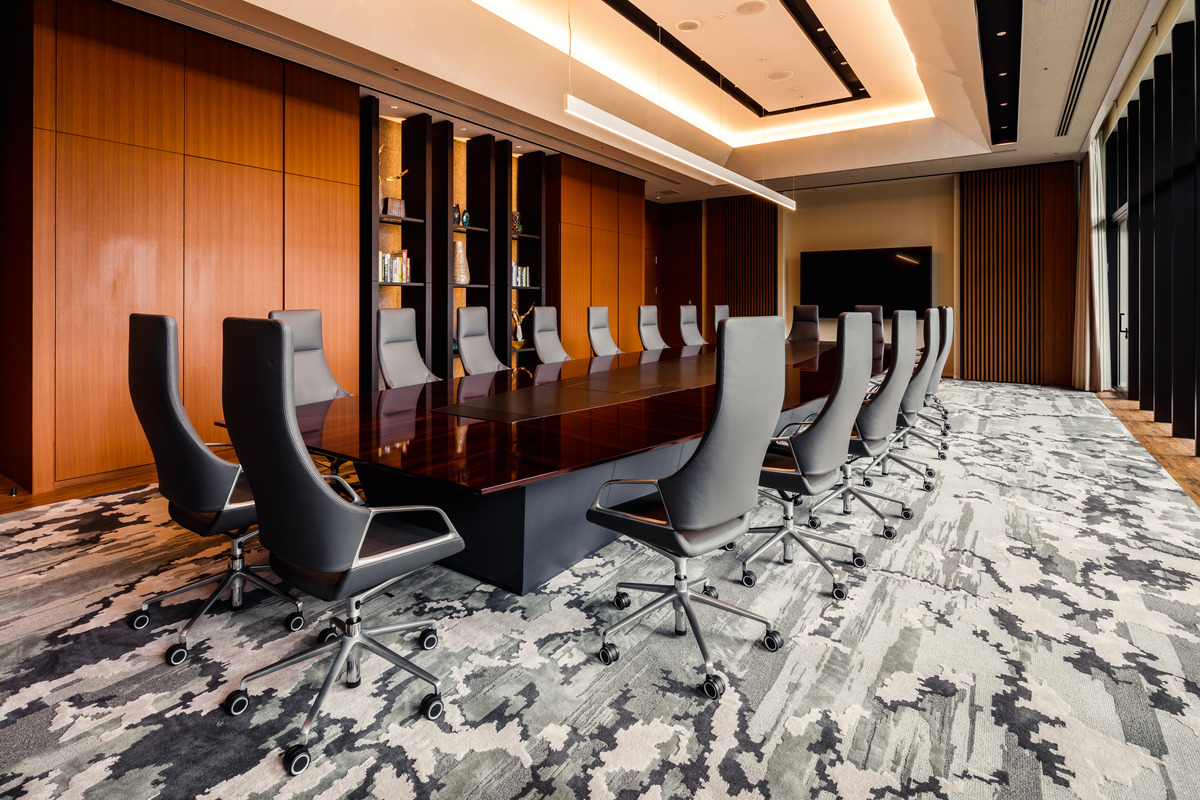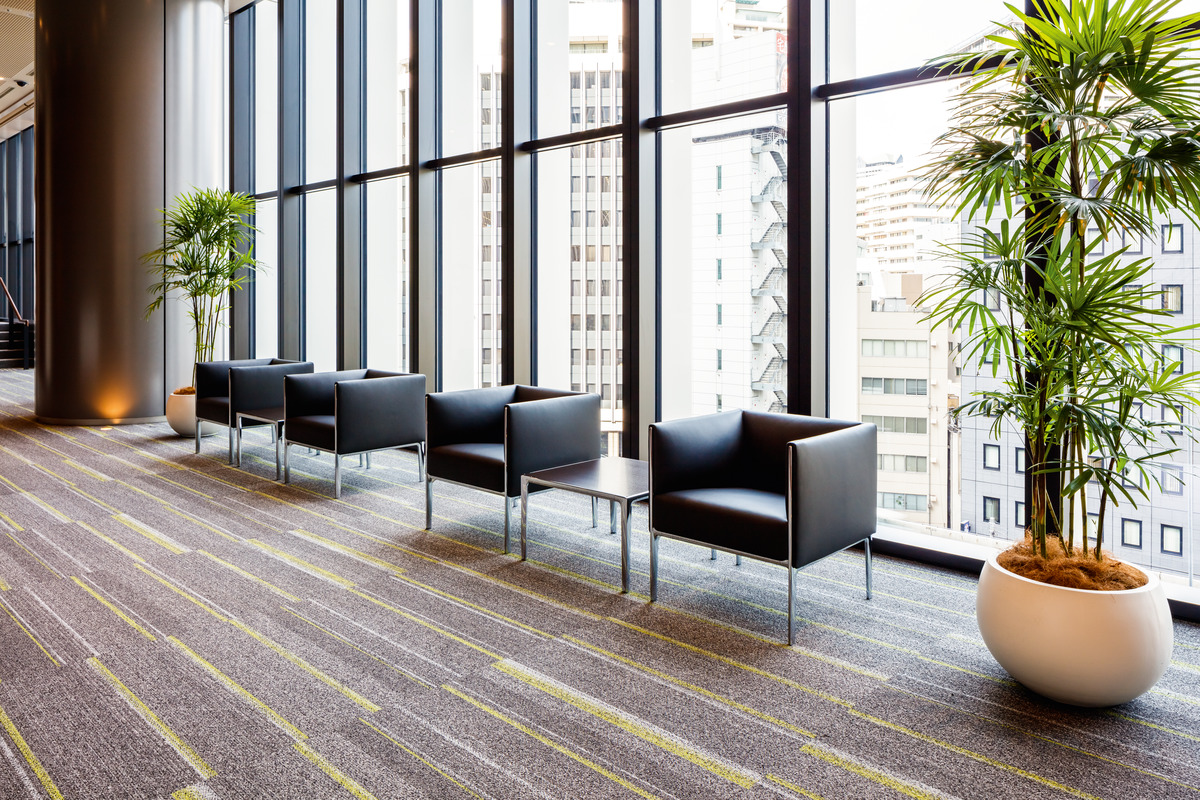
Akasaka Intercity Conference Center
The Akasaka Intercity Air (by Nihon Sekkei architects) is an exceptionally earthquake-proof residential and office building that enhances the urban landscape. The construction project’s motto was Next Generation Tokyo and was planned to include a lot of green spaces and to high environmental standards. The multi-award-winning, 32-story high rise is connected to the Akasaka Intercity building complex via a park-like space. In addition to shops, restaurants, and cafés, it’s home to the Akasaka Intercity Conference Center with 12 meeting rooms, whose interiors were also designed by Nihon Sekkei.
| Interior design | NIHON SEKKEI INC. |
|---|---|
| Industry | Hospitality |
| Functions | Work |
| Room type | Executive spaces , Conference rooms , Office spaces , Reception + Lobby |
| Location | Tokyo |
| Region | Asia Pacific |
| Range | Graph , Asienta |
