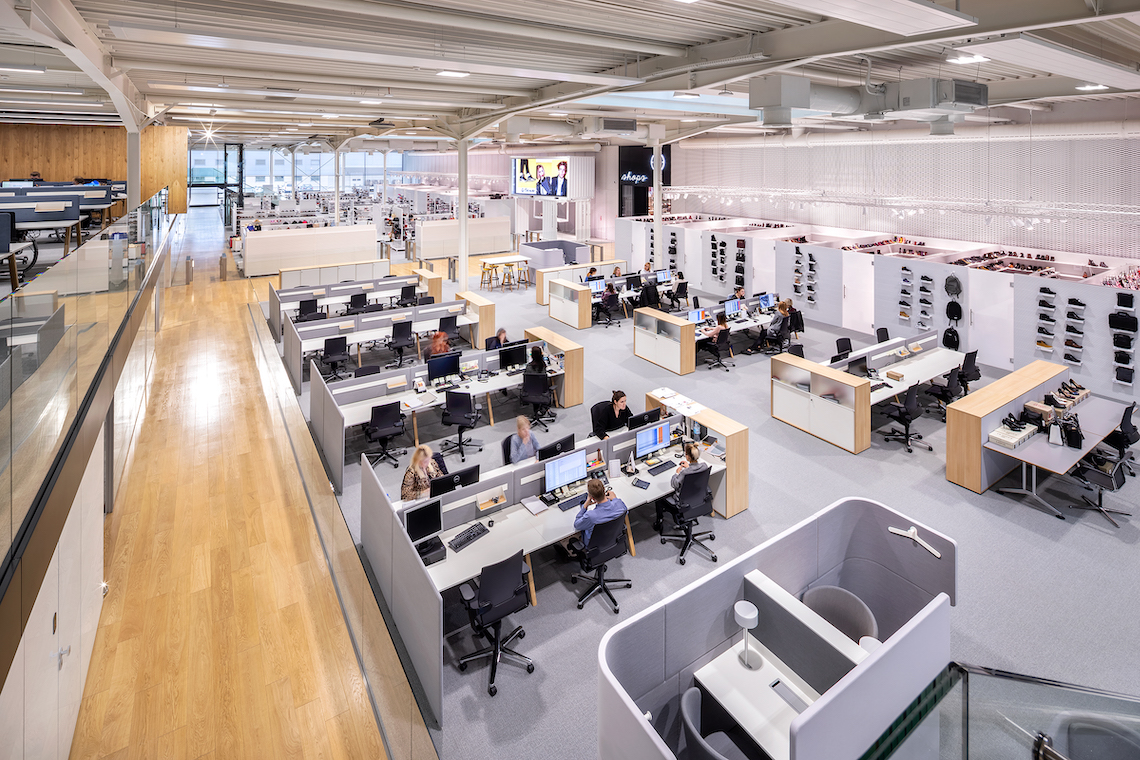
When a company embarks on a new strategy, it often asks itself whether it’s worth redeveloping the existing building or whether the structure’s satisfactory or whether modern technology can be integrated into an old building. The upshot can either be to demolish or refurbish it. One thing’s for sure, redeveloping existing buildings needs to be done with care. The goal is to spot the special quality of a building, enter into a dialogue between old and new and allow existing features to have a new lease of life.
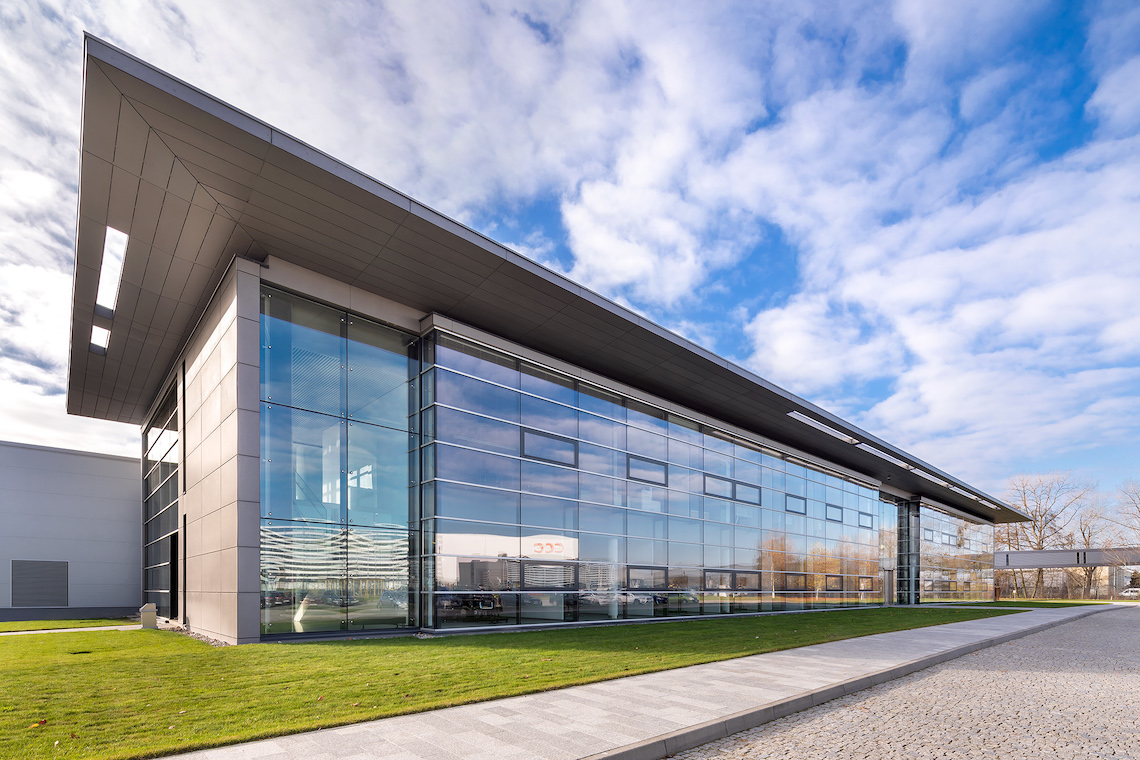
In the small Polish town of Polkowice, the team at Łącki Krzywoszański Architects decided to reinterpret the building. In 2018, they turned the former warehouse belonging to CCC Shoes and Bags into an innovative research and development centre for the Polish shoe brand. This is where the ideas for new products, their development and sales processes are born.
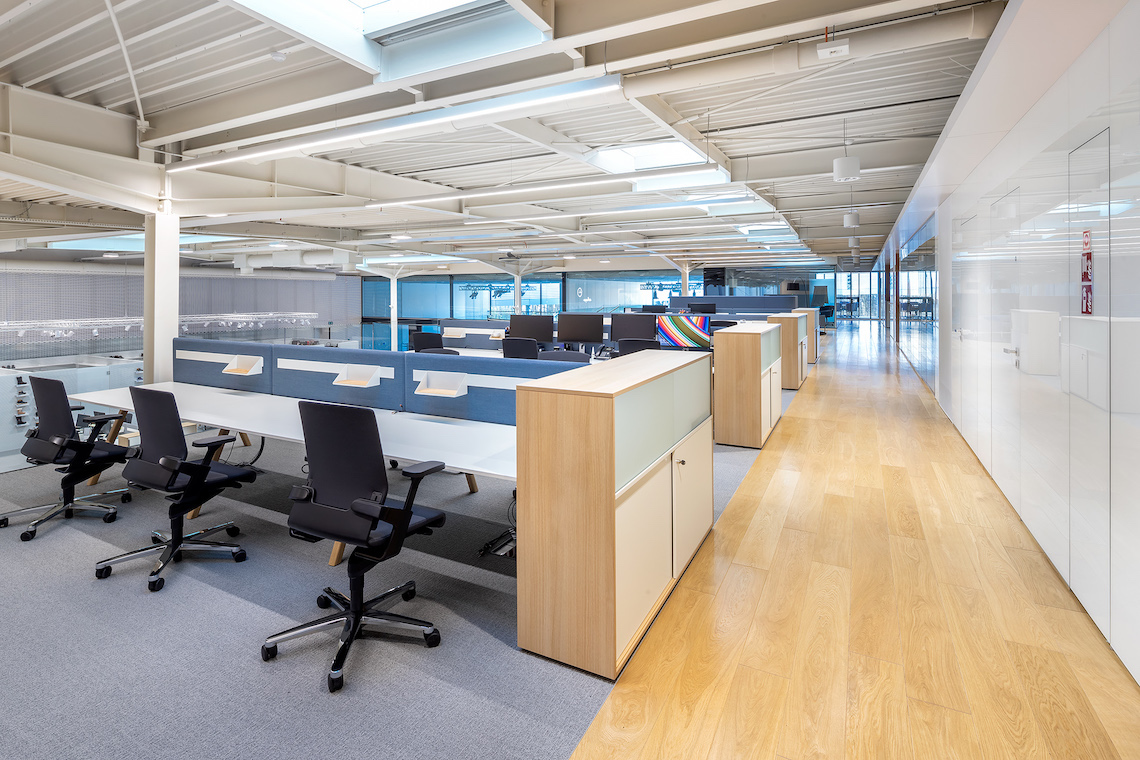
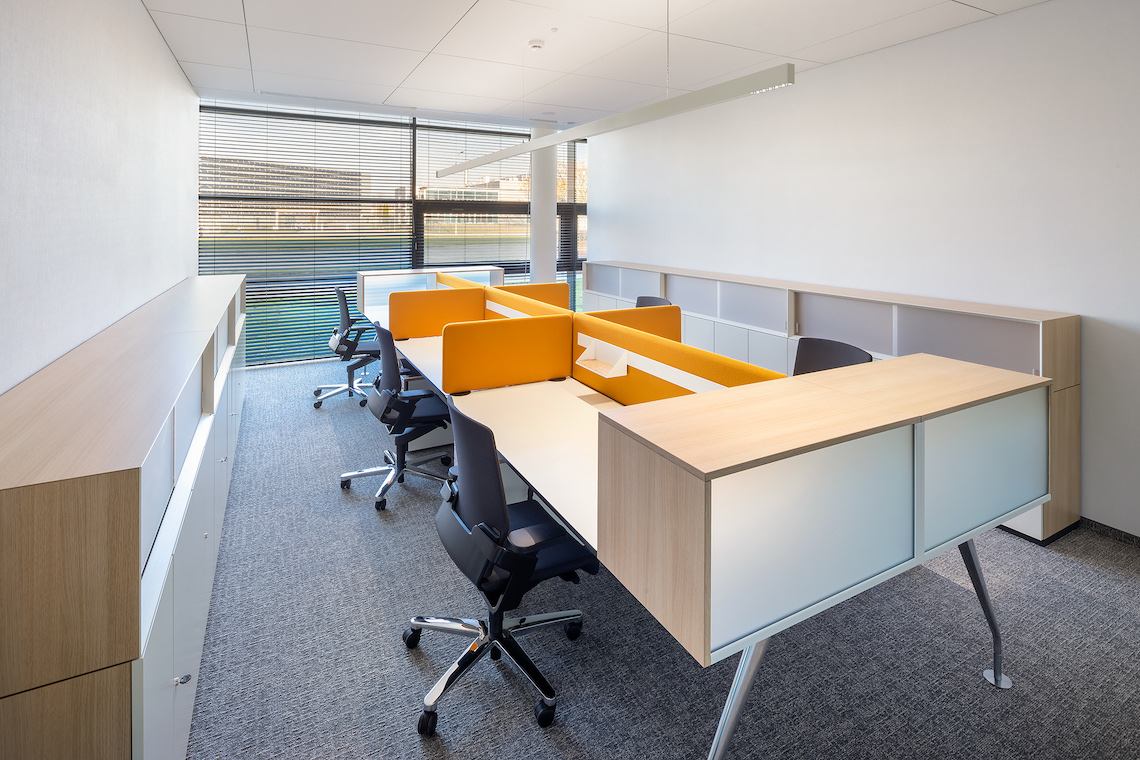
The architects transformed the 5,500-square-metre erstwhile production facility into a modern working environment. In order to create a multipurpose space, the room wasn’t just modernised in terms of the structural engineering and acoustics, but a gallery was added to one side. The previous warehouse and its high ceilings make this building with its new rooms and recessed levels possible, all of which benefit from the special appeal of the space. At the same time, the hall belonging to the research and development centre and its industrial charm are still obvious. The exposed ceiling also boldly reveals the building’s technical infrastructure, with supports required from a structural engineering standpoint dividing the open-plan room up into different workspaces. Large panes of glass on the façade allow plenty of natural light into the interior and through the glass walls on the inside too. The result is a flowing transition between the different rooms with the multipurpose workspaces merging with each other.
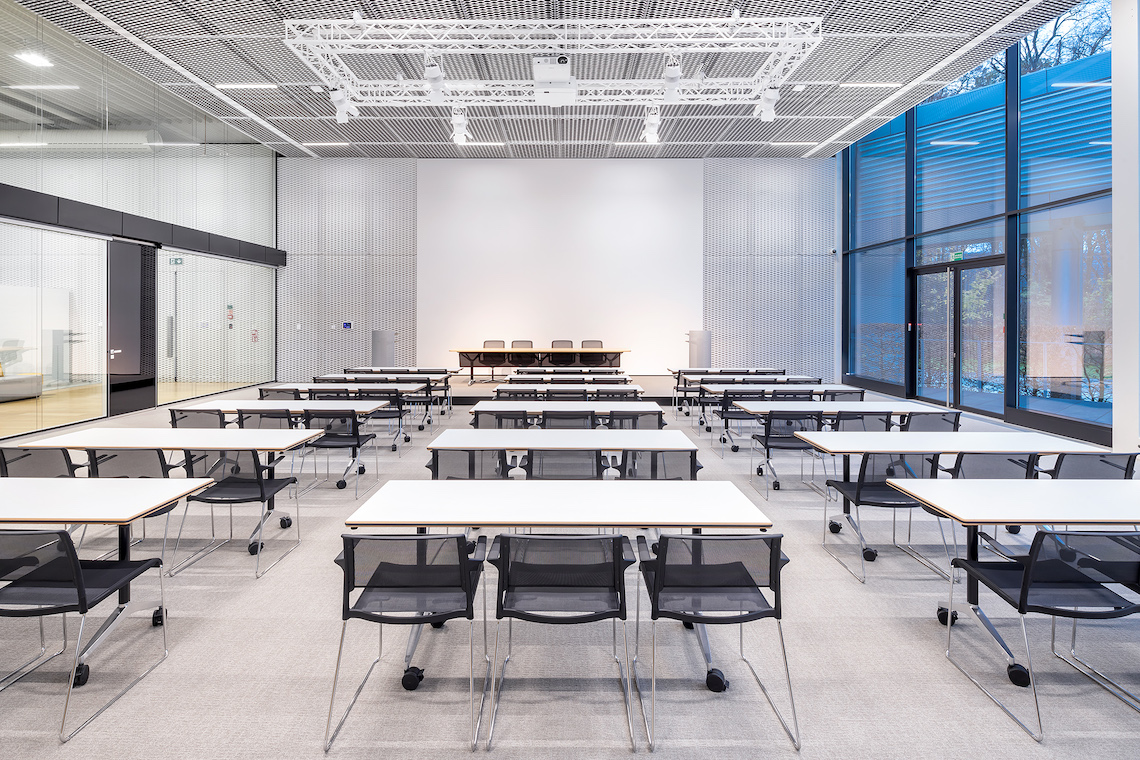
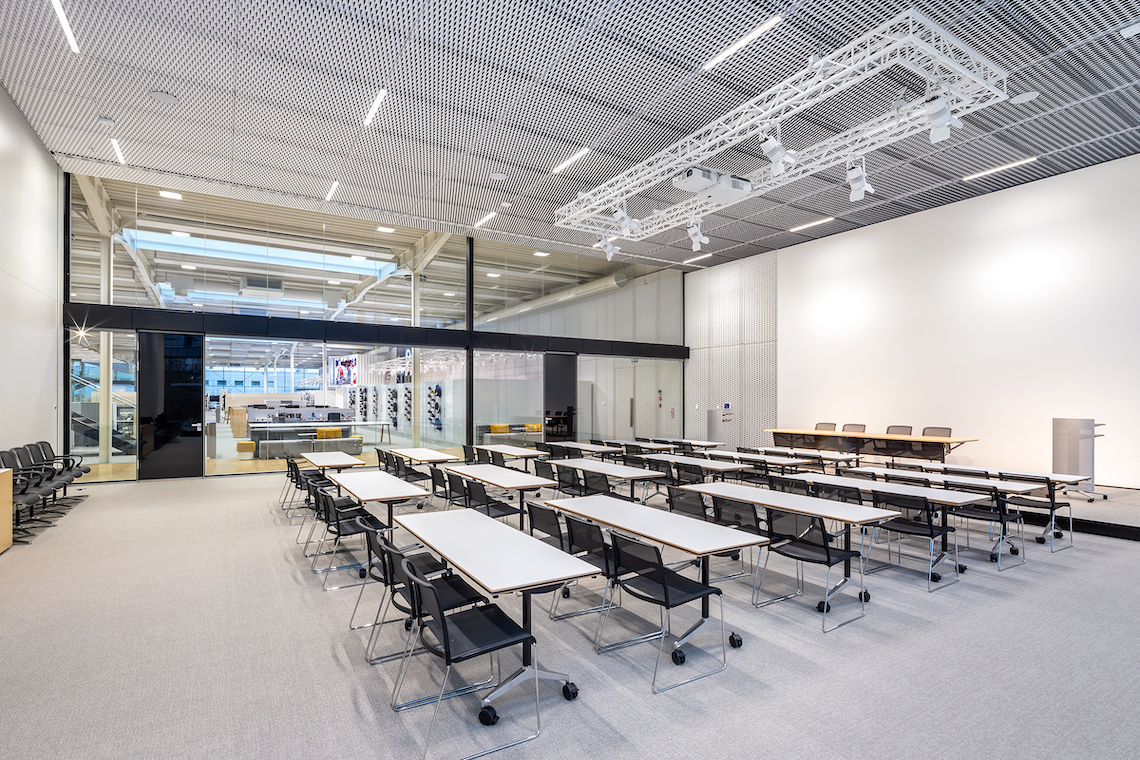
The right shoes need to strengthen, support and encourage feet to move and the same applies to choosing the right office furniture. So the architects picked Wilkhahn’s ON free-to-move office chair with its three-dimensional synchronous adjustment mechanism (design: wiege). Minute stimuli are all that are needed to inspire people to move but their body’s centre of gravity is maintained whatever posture they adopt. In other words, ON really has taught seating to walk – the sort of capability that’s bound to be vital to a shoe manufacturer. The dynamic one-leg Stitz (design: ProduktEntwicklung Roericht) is also used in the conference room. It motivates users to alternate between standing and sitting, boosts their metabolism and improves their sense of balance. Stitz is also multipurpose – something that’s very important at CCC’s research and development centre. And the furniture also complies with the stringent demands for flexibility in the large meeting and conference room, one of the centre’s communicative hubs. The combination of the mobile Timetable conference tables and the Aline stackable skid-base chairs (both designed by Andreas Störiko) allows people to configure various settings according to needs and put them back again.
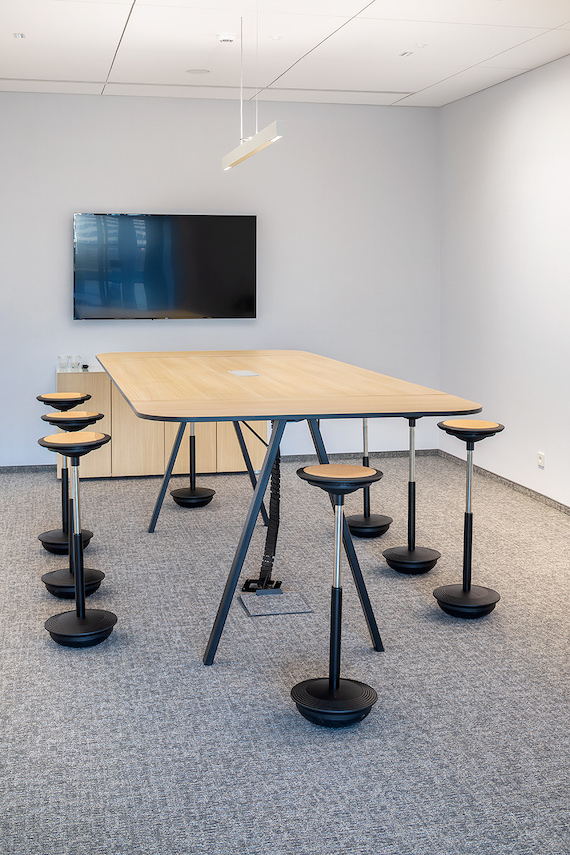
At CCC Shoes and Bags in Polkowice, it’s all about creating a good combination of aesthetics and comfort. Which is why we picked ON seating, which fuses style and ergonomics in a consistent way. The Stitz stool is used in meetings, because this is where flexibility and the ability to stay on the ball are a must. Both Wilkhahn solutions blend in with the overall concept in terms of functionality and aesthetics.
