Pforzheim University’s campus is located in the south of the town at the northern edge of the beautiful Black Forest. The campus reflects the town’s shift away from the jewelry and watch industry toward the knowledge-based economy. And the university has faculties of design, engineering, business and law. Policy makers came up with the idea to make a center for precision engineering (today’s ZPT) part of the university about a decade ago. The goal was to shore up the area as an axis of business, engineering and knowledge. The new building, planned by a+r Architekten, was opened after just 18 months under construction in fall 2021.
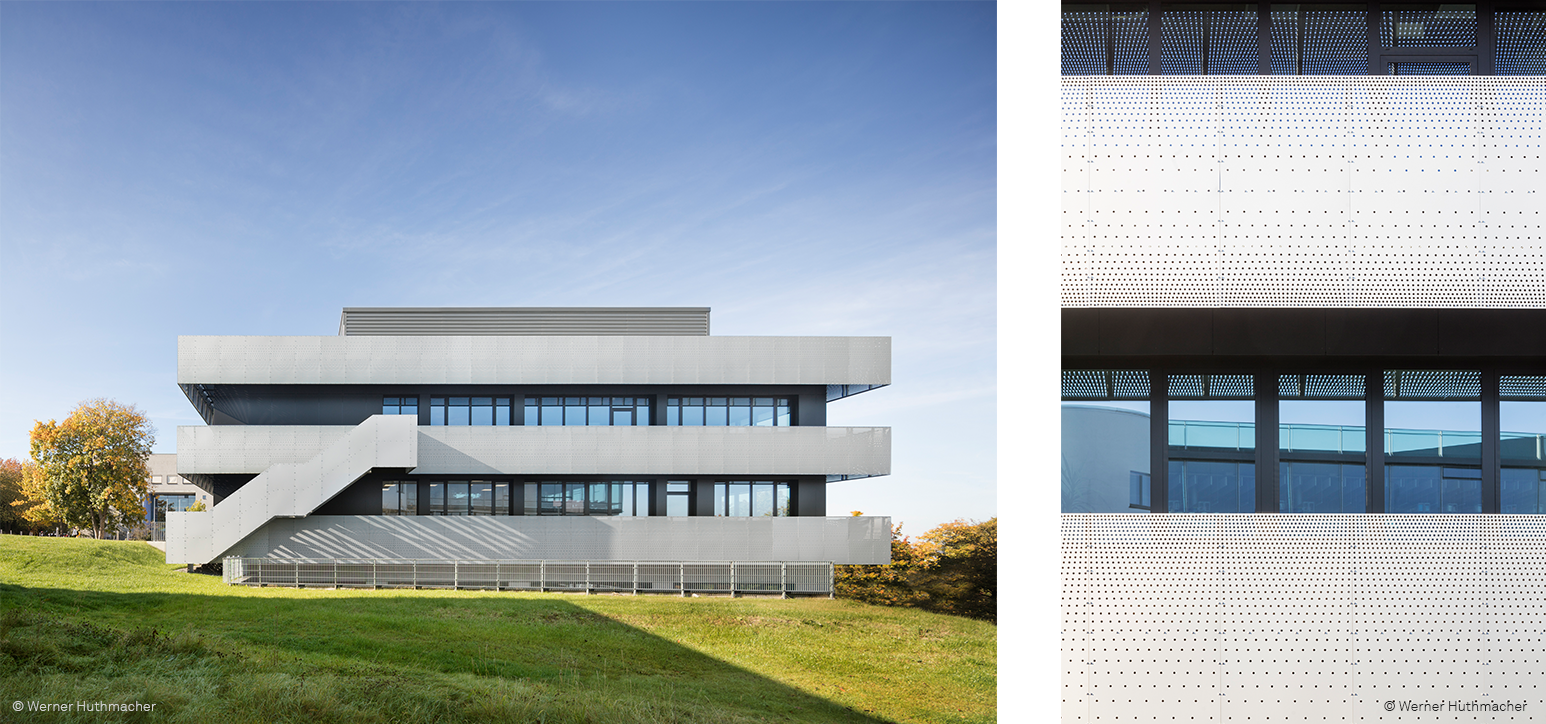
A clearly structured building shell
Within the campus, the new building on a steep piece of land makes quite a statement. The floors are on an exposed concrete base and clad with contrasting dark aluminum panels. However, the building’s appearance is characterized by the perforated steel panels with parapets for the escape balconies. Their architectural precision conveys the center’s purpose and was one of the aspects that impressed the competition judges.
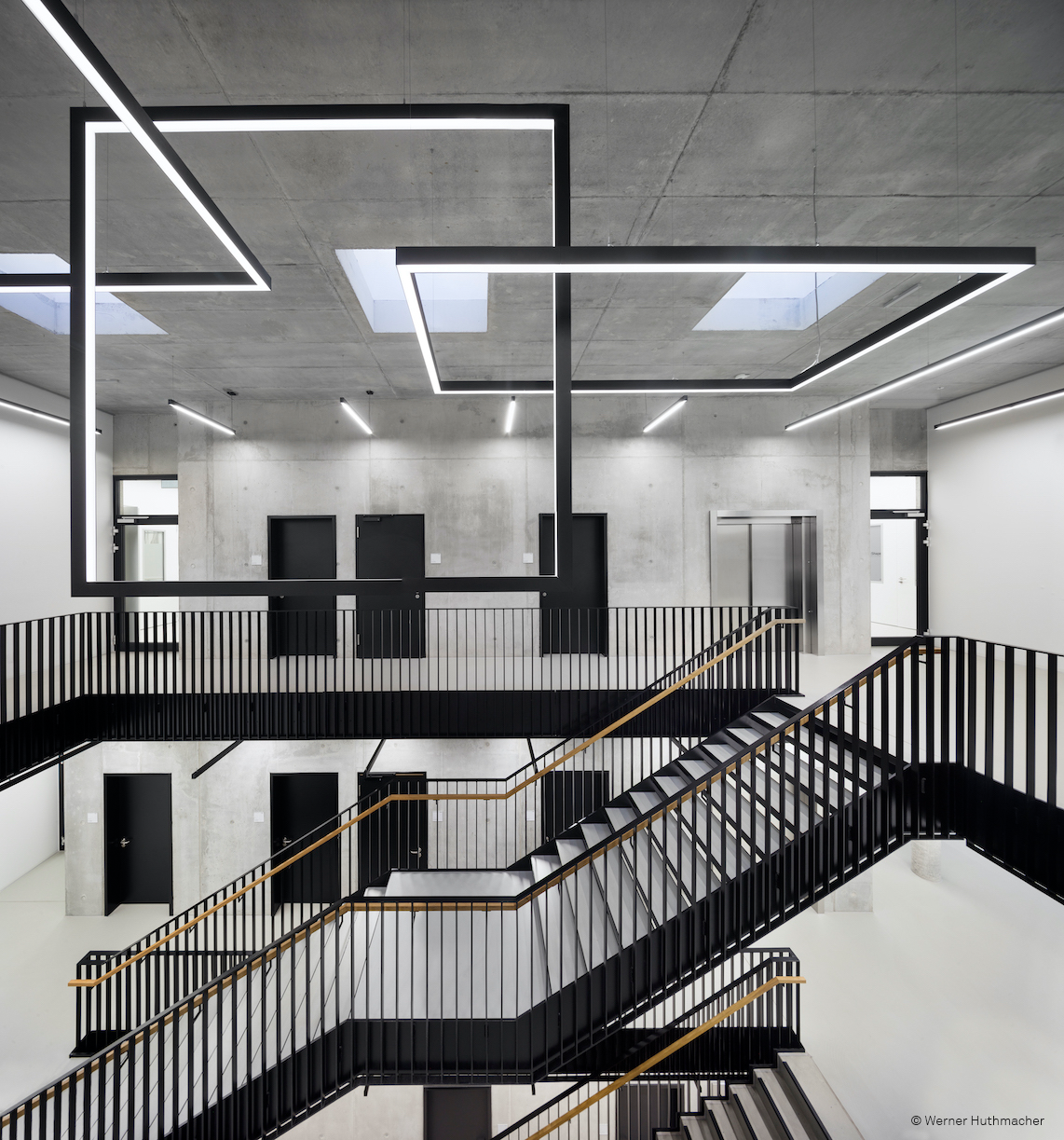
A space for research and innovation to unfold
The building isn’t open to the public due to cutting-edge research going on there. Because the hub accommodates high-tech research spaces, labs, workshops and workspaces. These areas are accessed via the open staircase, the building’s impressive centerpiece. The no-frills, functional interior design features exposed concrete surfaces, anti-static ceilings and floors, minimalist light fixtures and acoustic baffles. Each component was custom developed to the utmost precision. As a result, the acoustic fittings and light fixtures underscore the architects’ desire for clear lines in the interior design.
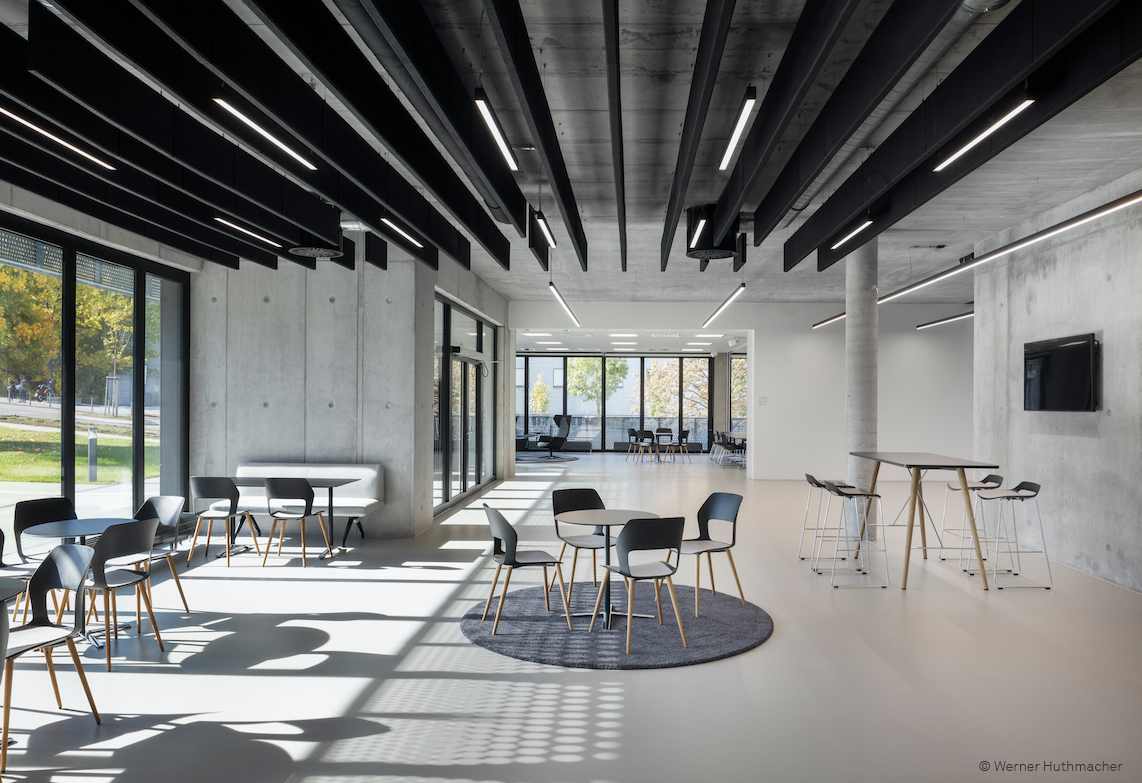
Aesthetic additions
In the entrance space, people can linger and talk to others in the light-flooded, appealing cafeteria and lobby. Just like the conference rooms, this area’s Wilkhahn furniture helps create an exceptionally attractive setting for the ZPT as a center of excellence. The Occo chairs and high tables with their oiled oak frames add warm accents to the light-filled rooms. The configuration of this range, designed by jehs & laub, is very versatile, making it ideal for a broad usage spectrum. What’s more, its organic and particularly comfortable shape is quietly welcoming and a contrast with the plainer backdrop. Round and rectangular tables from the Aline range, designed by Andreas Störiko, as well as the Insit upholstered bench with backrest by Wolfgang C.R. Mezger complement the high-quality, stylish furnishings.
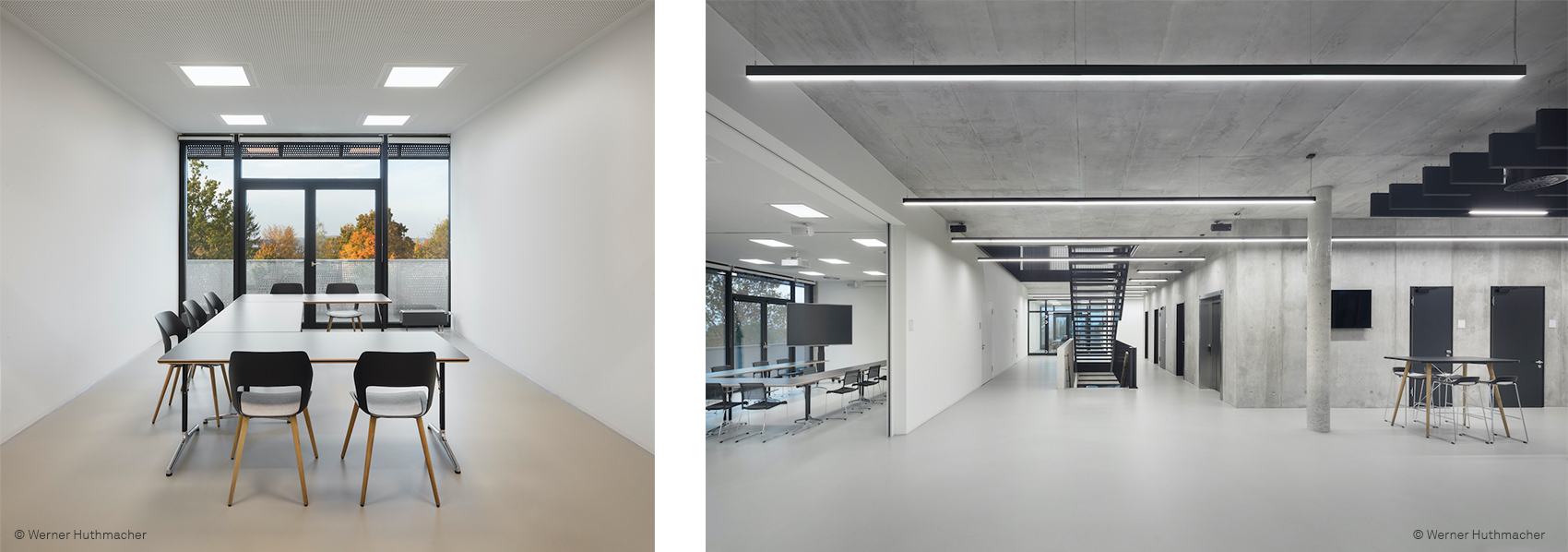
Compact-to-stack Aline sled-base chairs and foldable mAx tables, also designed by Andreas Störiko, are used in the open-plan multipurpose corner space with its mobile presentation display. These items of furniture ensure flexible configuration of meeting rooms too. Both ranges stand for top precision, perfect functionality and technical finesse, all of which are expressed in soft and fluid transition points and provide a bridge between man and technology.
At the Zentrum für Präzisionstechnik, we deliberately created a technology-driven building to reflect the purpose of this workplace. Wilkhahn’s furniture emphasizes the style but creates warm and appealing contrasts at the same time.
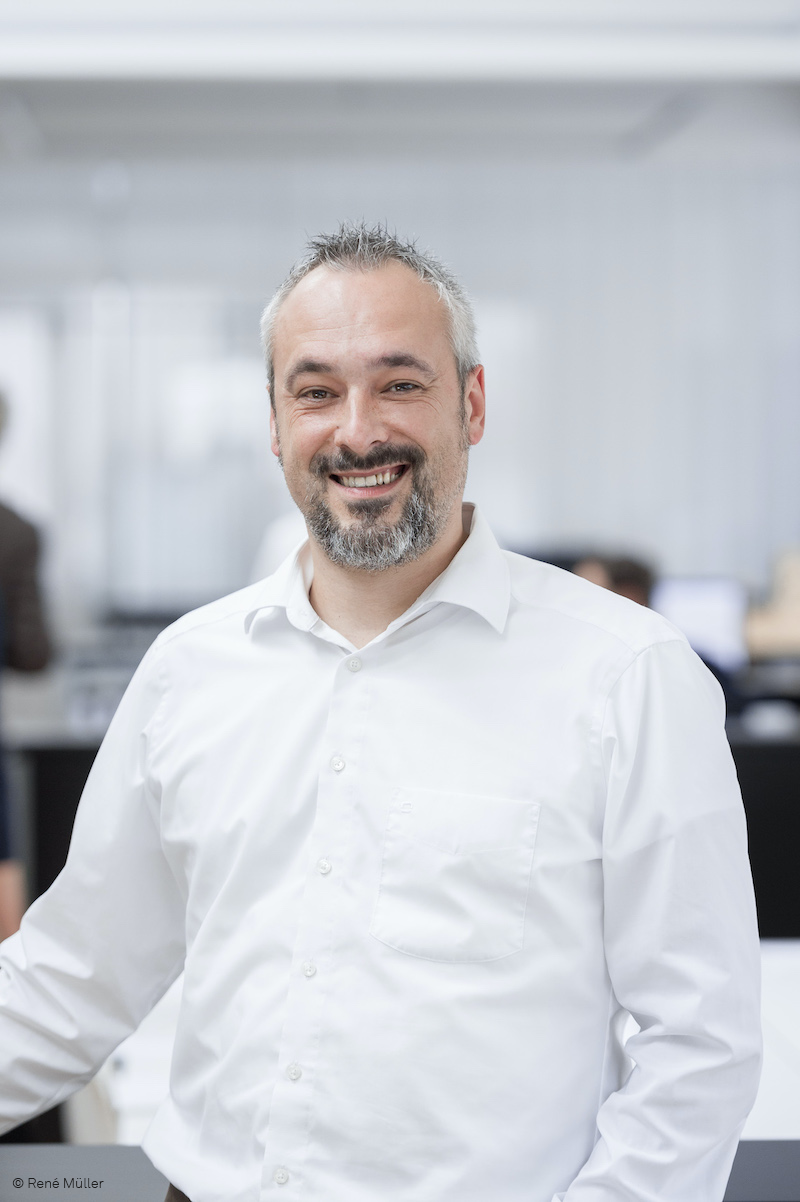
Further information
Visit the uni’s website here ZPT Pforzheim
Subscribe to our newsletter
We’ll tell you about exciting events, stories from the office world and interesting new products in our newsletter once a month. Subscribe here
