The Old Marylebone Town Hall in the centre of London is an icon. Not just because of its Victorian architecture, but also due to the weddings that take place in the elegantly furnished rooms. Sir Paul and Linda McCartney tied the knot here in 1969. The town hall was handed over to prestigious tenants in 2012: the London Business School (LBS), whose main building is just a few minutes’ walk away on Regent’s Park, added a new teaching hub in the shape of the Sammy Ofer Centre to the old building. The school financed the complex revamp of the whole ensemble via a fund-raising campaign, which the Idan and Batavia Ofer Family Foundation contributed a large sum to; several rooms for members of the public and a council hall for politicians were retained.
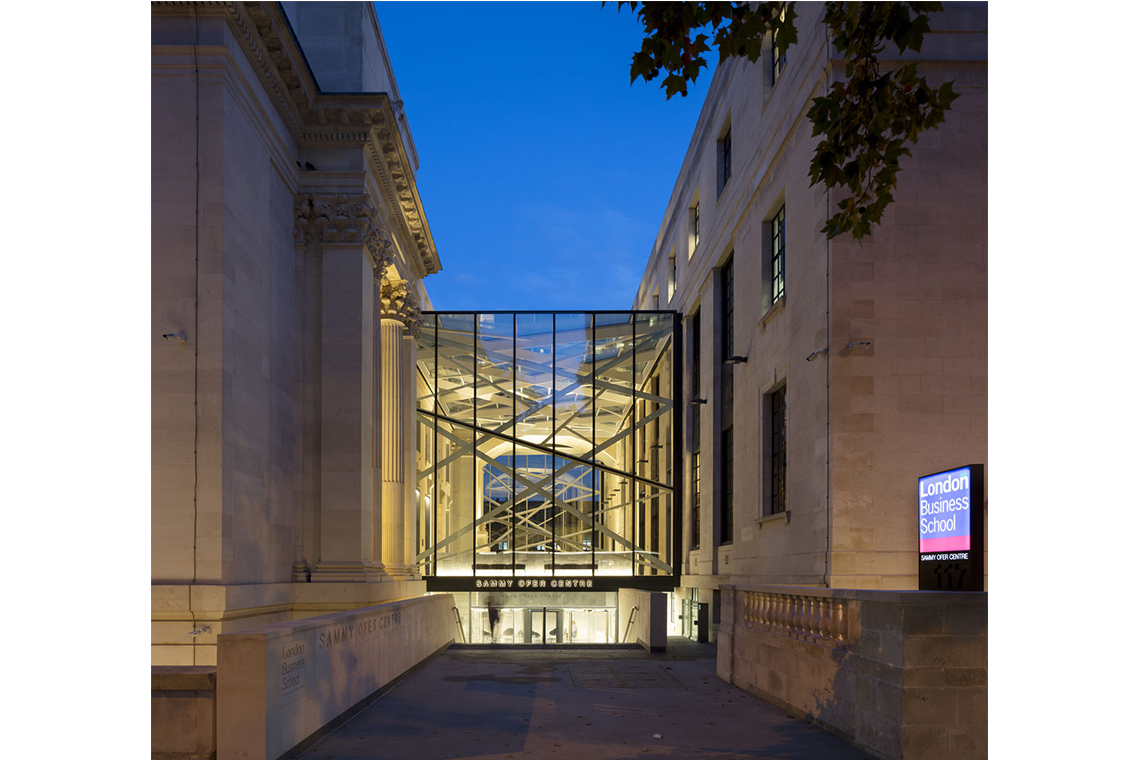
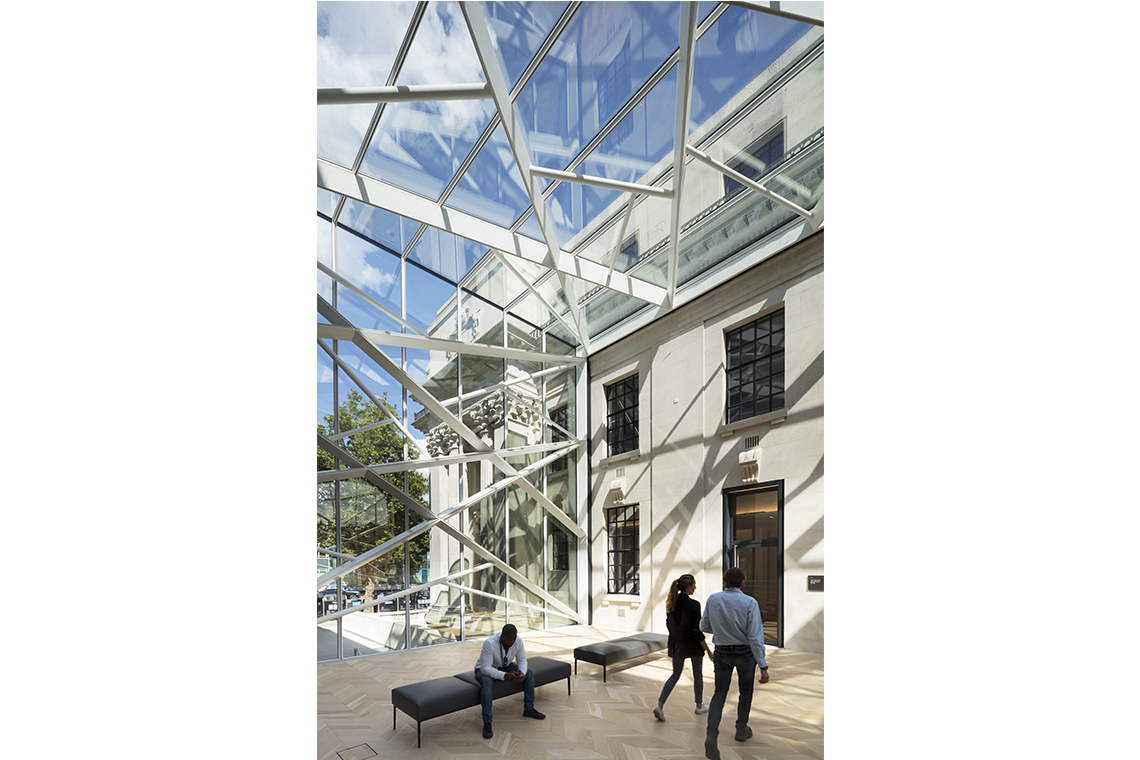
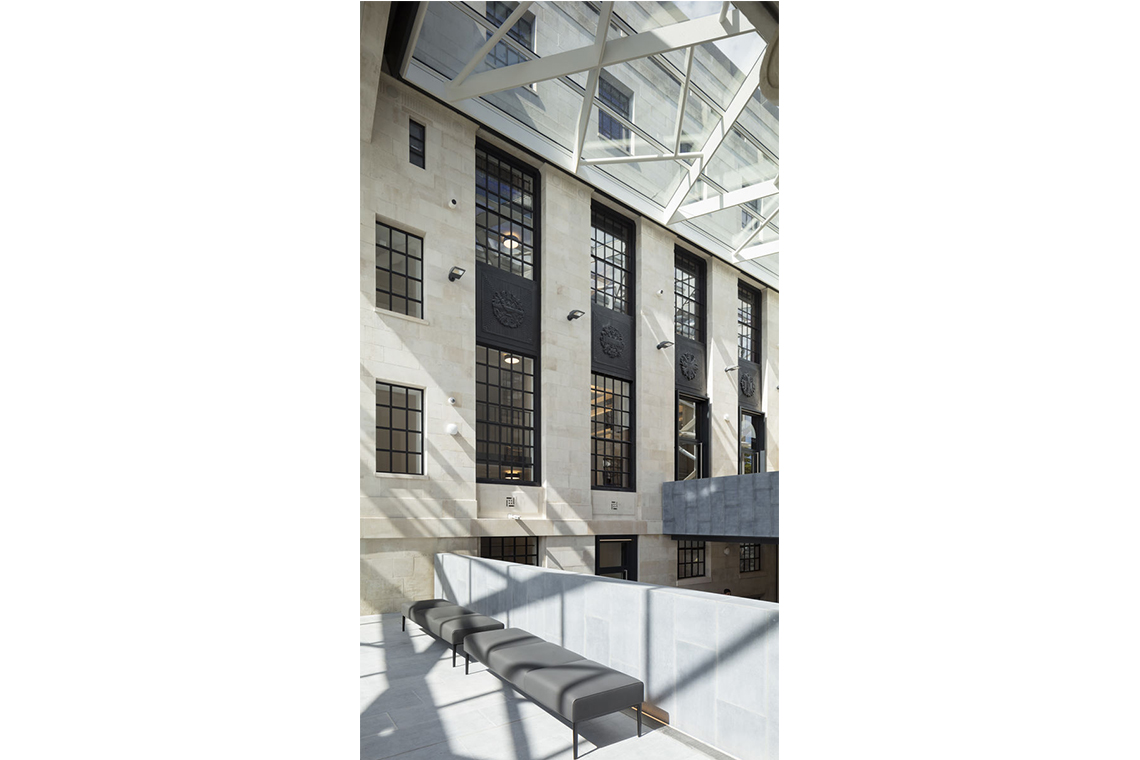
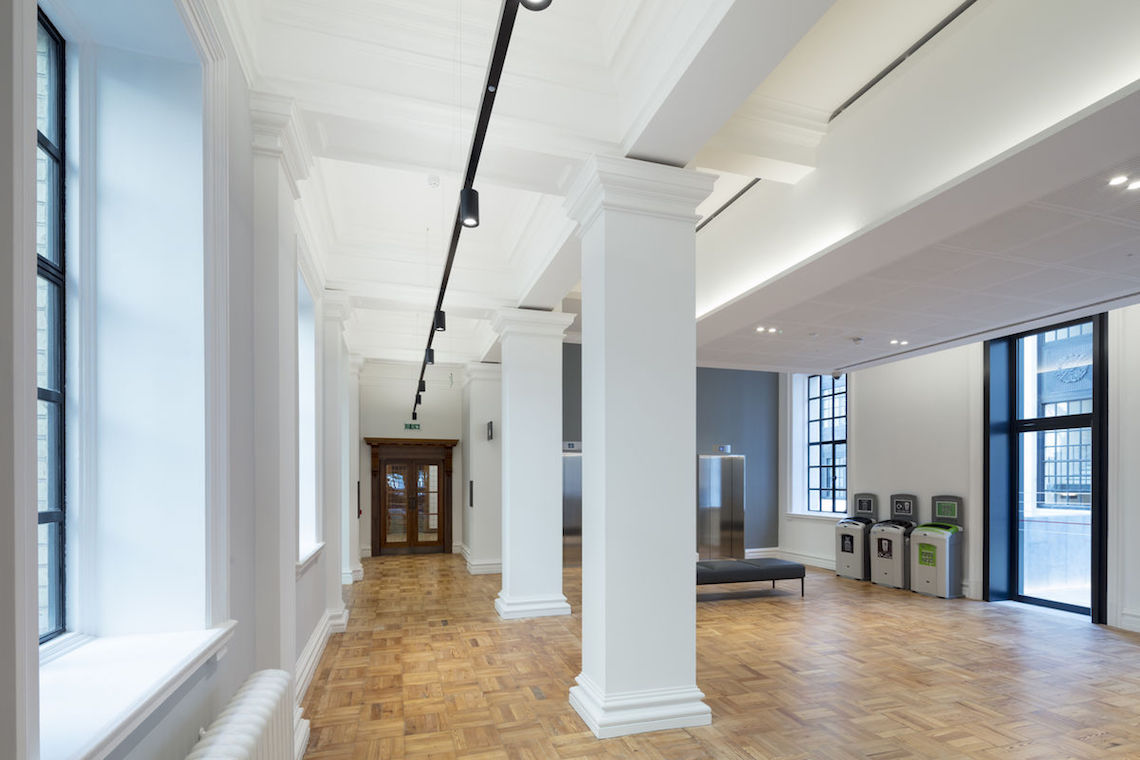
British architectural studio Sheppard Robson, which had previously been responsible for the renovation of the LBS’s main building a few years previously, was commissioned to carry out the modernisations. The project includes both the town hall itself and the ancillary buildings. A sophisticated glass and steel construction, which also serves as the entrance to the school, now links the two historical buildings in order to ensure that the public and students have different points of entry. The load-bearing metal supports appear to float like fallen pick-a-sticks in the transparent cube-like structure. The impressive hall below is used as a lobby and break out area. From here, students can access 37 seminar rooms, six lecture theatres, a library, social spaces and an alumni hub.
The second extension is a new block with auditoriums, which was attached to the back of the building. This also creates a contrast with the existing structure. The architects chose Portland stone, which, on the one hand, connects seamlessly with the cleaned facades of the town hall building and on the other, makes a distinctive architectural statement with a solid facade that projects above the pavement. When asked about the design and context, the architects themselves comment as follows: “Similarly to the majority of ambitious projects in central London, the story of the London Business School’s campus redesign involves a combination of creativity and perseverance. The clever redevelopment and uncompromisingly modern design indicate the school’s ambition.”
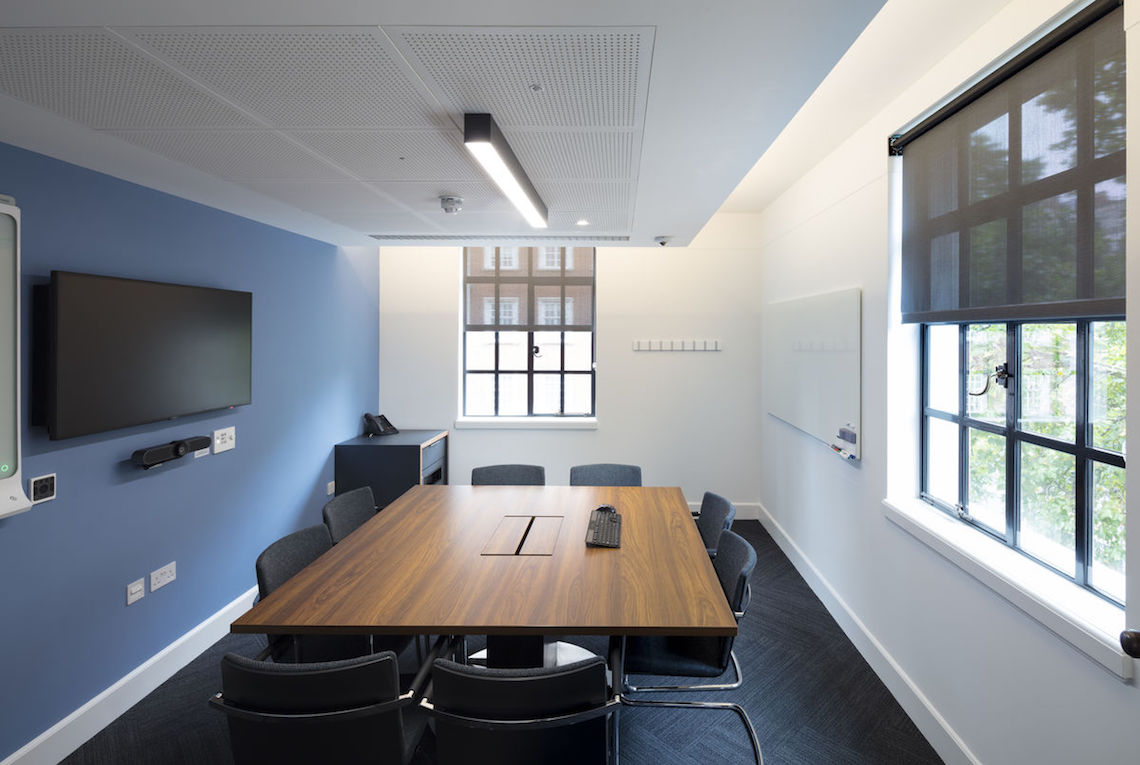
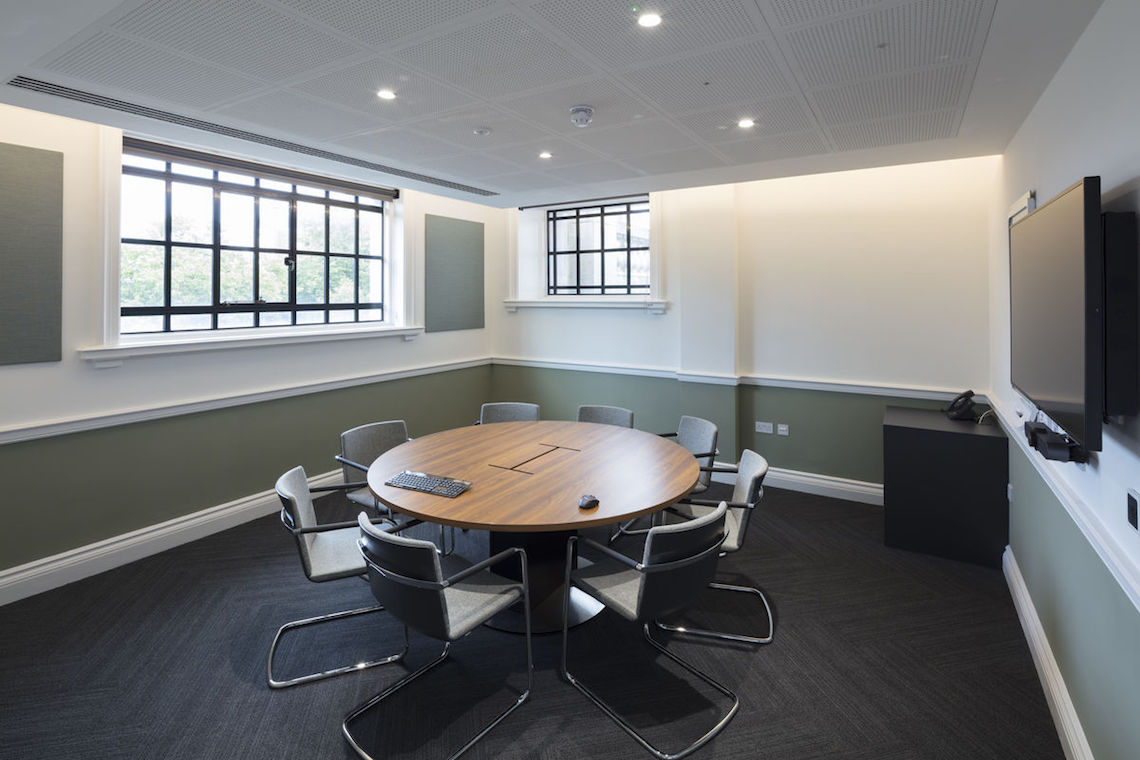
Even if the registry offices with their wooden panelling, stucco and fireplaces are someone ostentatious, the historical splendour is contrasted in the school with a pared-down look and contemporary furniture. This also includes Wilkhahn’s Asienta upholstered benches with backrests. With their classy contours and elegant frame, they are stylish seating options both in the glass atrium and the break out areas. The architects picked Wilkhahn’s Neos cantilever chair for the conference and seminar rooms. A slender tubular steel frame with the attractive combination of a unitary seat shell and a tapered outer rail underscore the architects’ understated concept and ensure flexible comfort. While marriages are conducted on stiff high-back chairs next door, the students can lean back in comfort on their seating.
Click here for more information on the upholstered Asienta bench.
Click here for more information on the Neos cantilever chair.
