In 2009, over a decade ago, the city of Vienna started refurbishing the disused, historical building belonging to the legendary Anker bread factory from the early 20th century. Today’s cultural hub now features a diverse new mix of options. A vocational training college, a learning café, a cafeteria, a photo gallery, artists’ studios, furniture exhibitions and infrastructure required for events with hospitality and a function space are all under its roof.
Entrepreneur, founder, lecturer, and innovation researcher Dr Paul Blazek acquired the third floor plus space to extend at 27 Absberggasse. His idea was to convert the former bread-making facility into a Co-Innovation Factory. The building with the distinctive Ankerbrot sign serves as the entrance point to the new cultural hub. Following collaboration with architect, artist and designer Claus Schnetzer, the space was transformed. It reflects nearly all the aspects required of future-proof working environments in an increasingly knowledge-based economy, it’s versatile, flexible, and sustainable.
Adaptable and flexible interiors
As a result, the new Co-Innovation Factory covers 600 square meters of floorspace and is a venue for meetings and talks, office work, workshops, and film screenings. Just like the workshop spaces, the light-flooded auditorium is designed to be equally as multipurpose. Two office spaces, a project room, a small kitchen, a reception and two bathrooms round out the options.
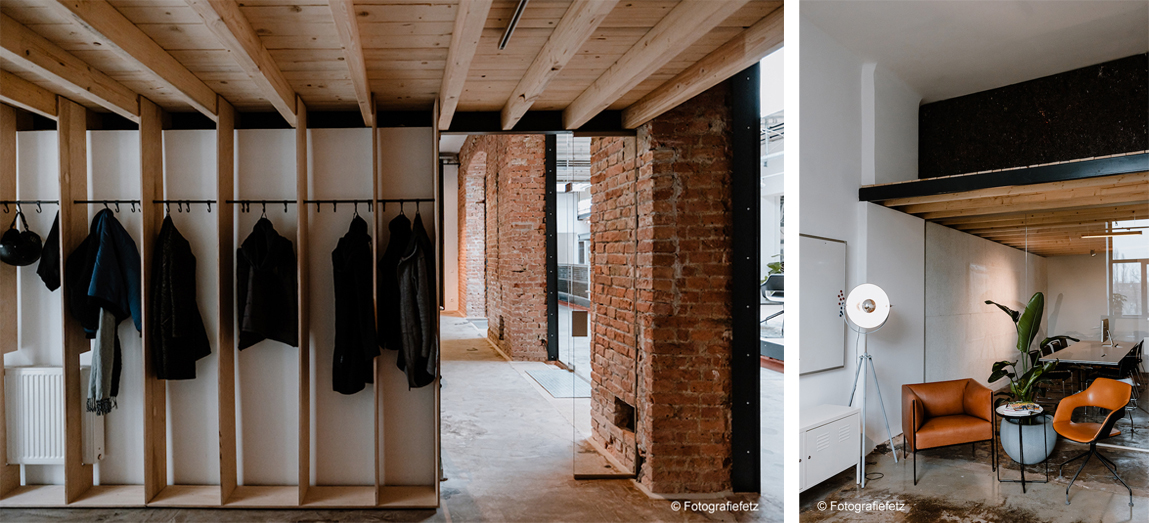
The furniture can also be moved about to reflect the multipurpose use of communal spaces. The idea is for users to configure settings themselves.
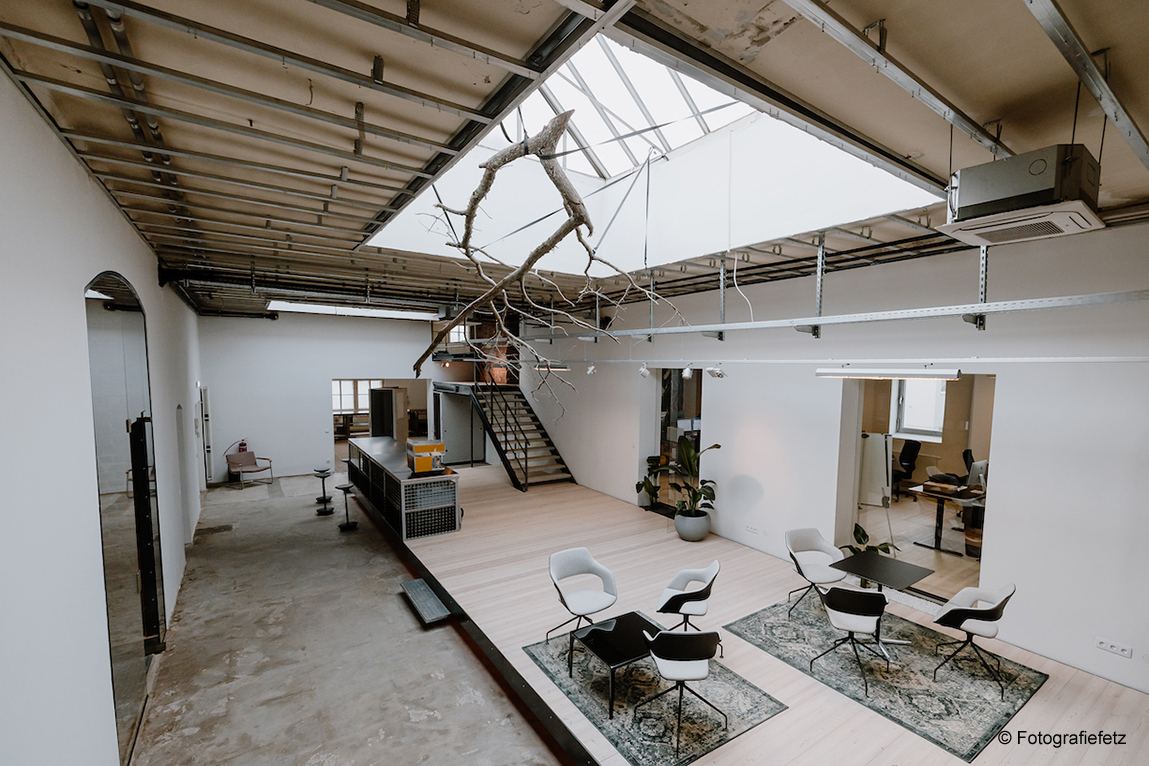
Reusing is the design motto
Reorganizing and transforming the erstwhile bread factory into a knowledge hub is key to a materially and culturally sustainable construction approach. Sustainability and change also underpin the design concept, with the various of layers of the building’s history carefully exposed and preserved. The furnishings are also based on lamps and tables from former offices. Today, wire crates previously used for shipping items have become a flexibly configurable bar counter.
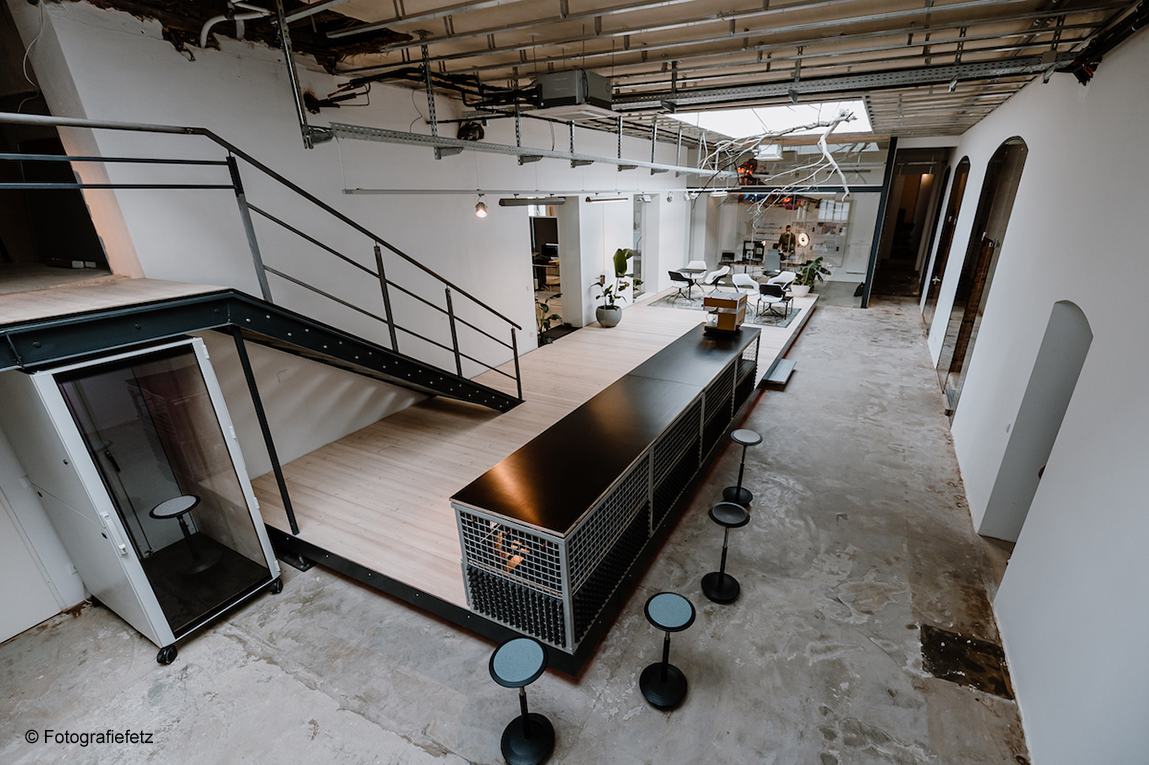
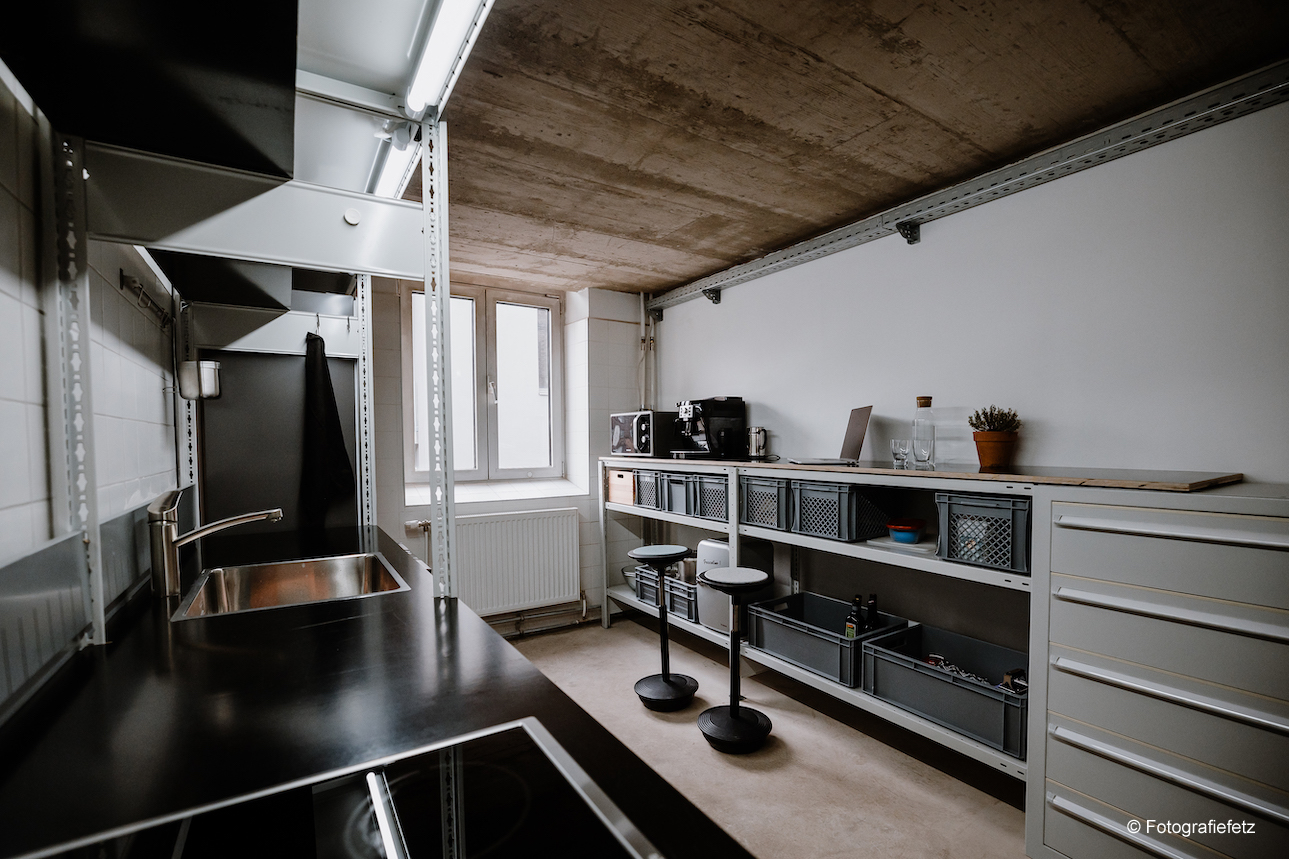
A narrative of constant change
Instead of a perfectly designed workplace, the upshot is a whole host of versatile spaces that reflect the building’s past and future. As a result, the rooms can handle new structures and technologies when bigger, virtual formats of collaboration are required. The unfinished nature of the building suggests that it’s a work in progress. The idea is to stimulate a workshop atmosphere and encourage people to work on visions for tomorrow, whether these are incremental or disruptive.
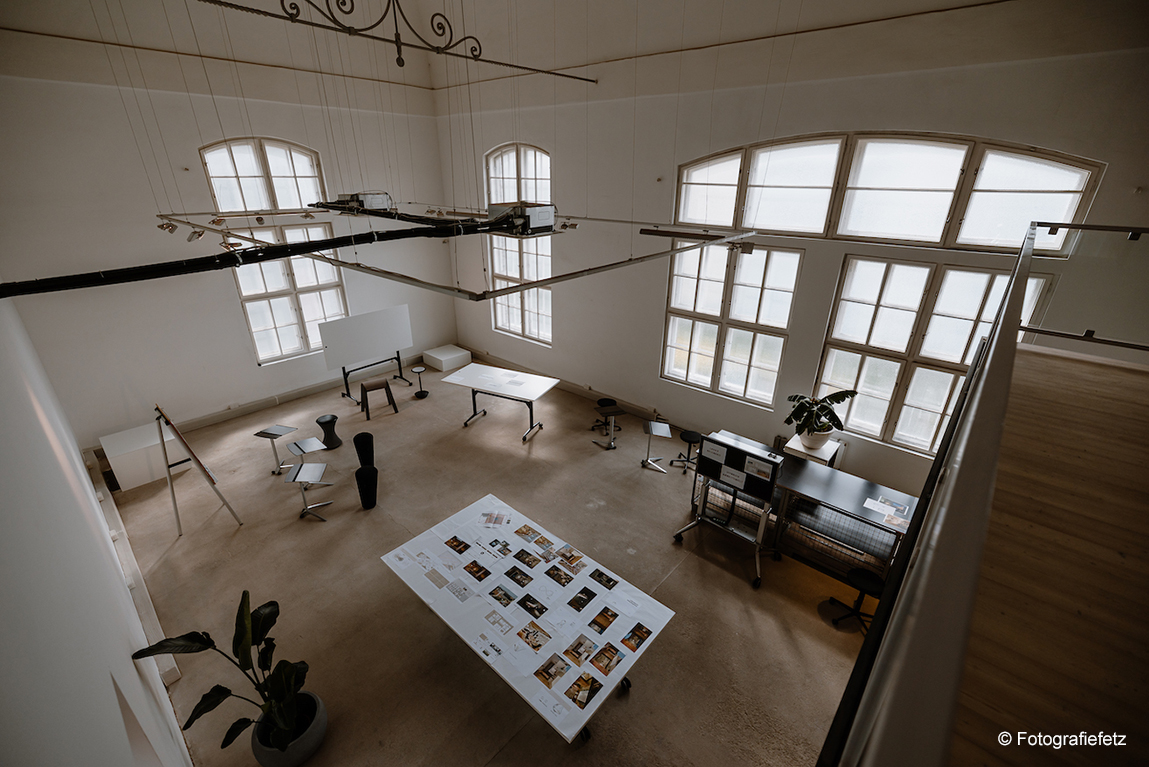
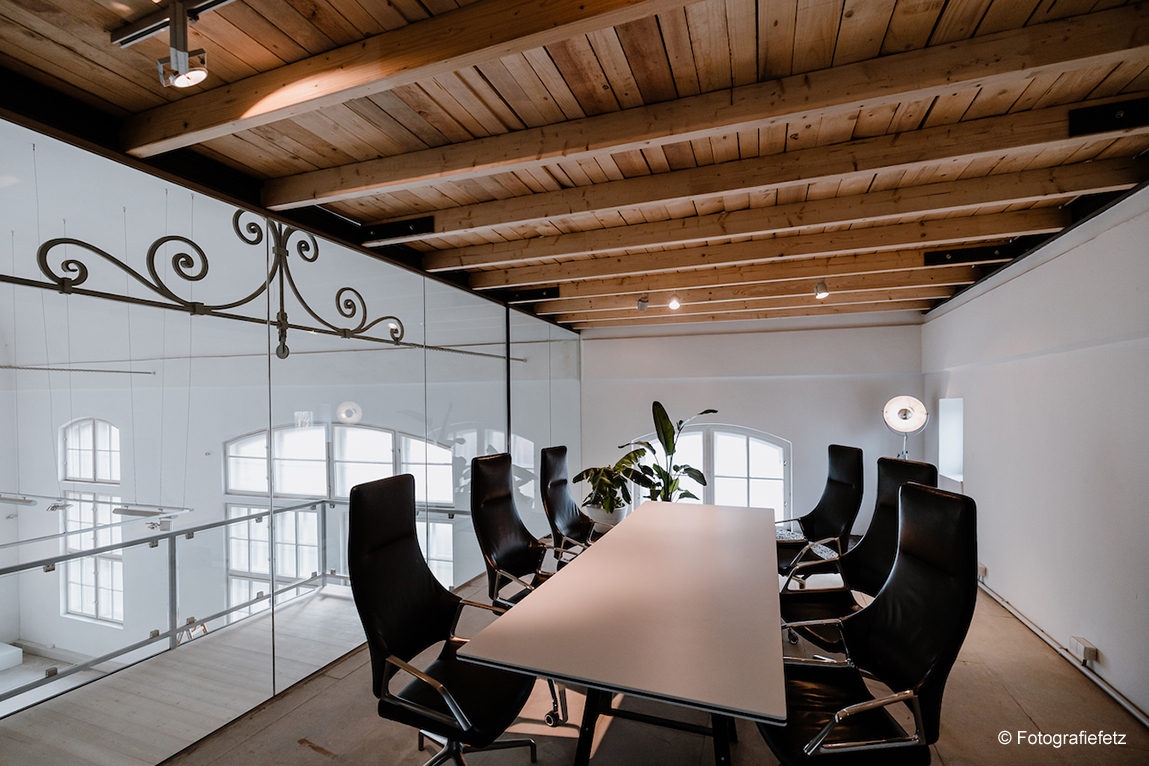
Networking and collaborating
The cultural environment and proximity to movie-, music- and media-academies provide the pulsating backdrop that an innovation factory needs. Therefore, the Co-Innovation Factory operates an open-door policy to prompt planned, but also spontaneous interaction across disciplines. Wilkhahn proved to be a partner that not only delivered in the shape of its Human-Centered Workplace concept, but also provided the right new furniture for the Co-Innovation Factory. Examples include the diverse Occo range for informal areas, Confair folding tables, Timetable Lifts, and stackable Aline chairs for the multipurpose team- and innovation spaces. And then there are the Graph chairs in the VIP space and, of course, lots of Stitz sitting-standing and Stand-up stools and Sitzbocks to foster a change of posture and perspective.
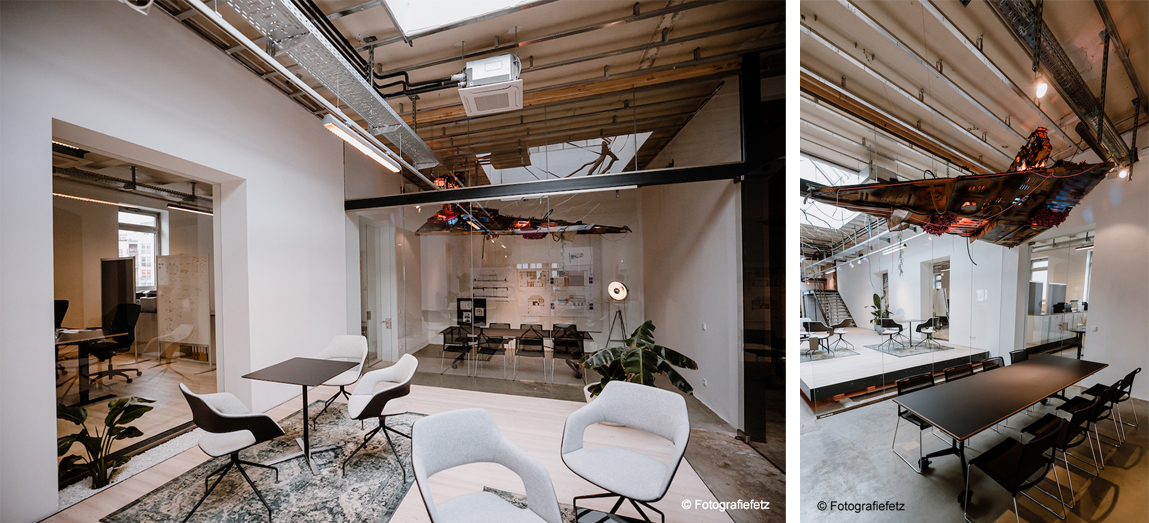
The Confair folding table will look just as good in tomorrow’s world as the Occo chairs and other Wilkhahn furniture. These items are ideal for offices or homes, for meetings or parties, for kitchens or cafés. And these characteristics will mean that the furniture retains its value and is future proof. What’s more, they’re not just practical but also very attractive items.
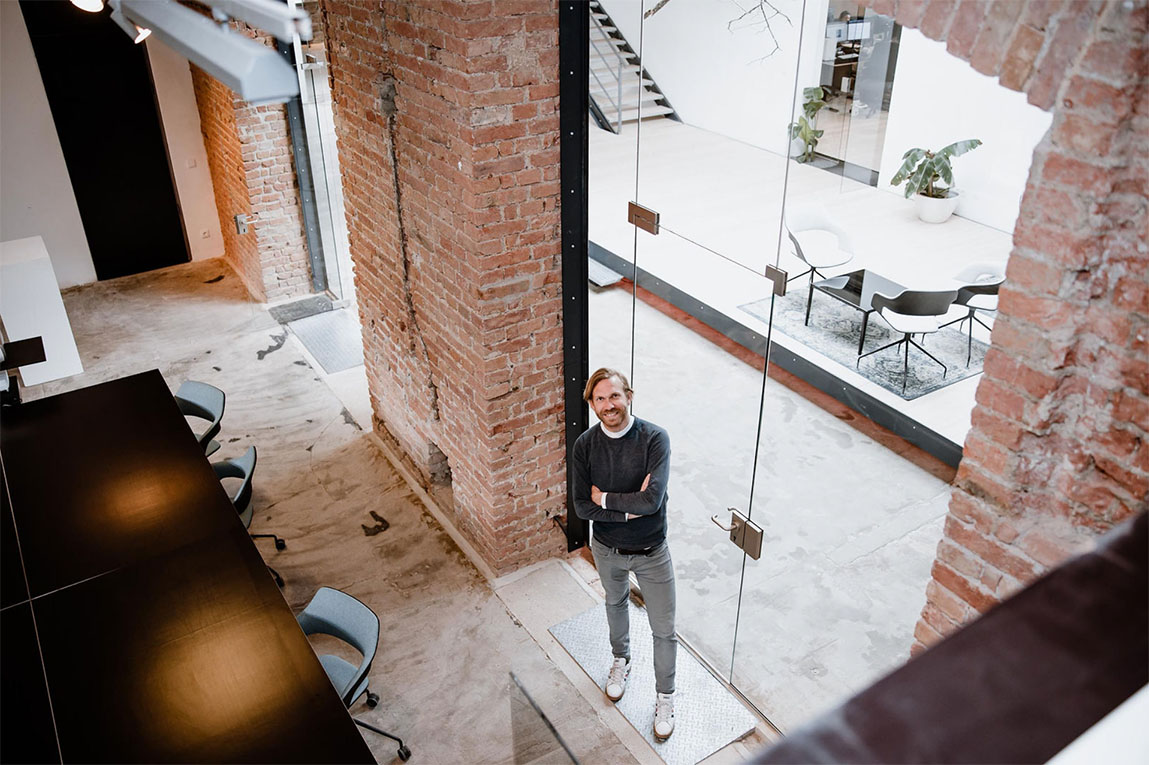
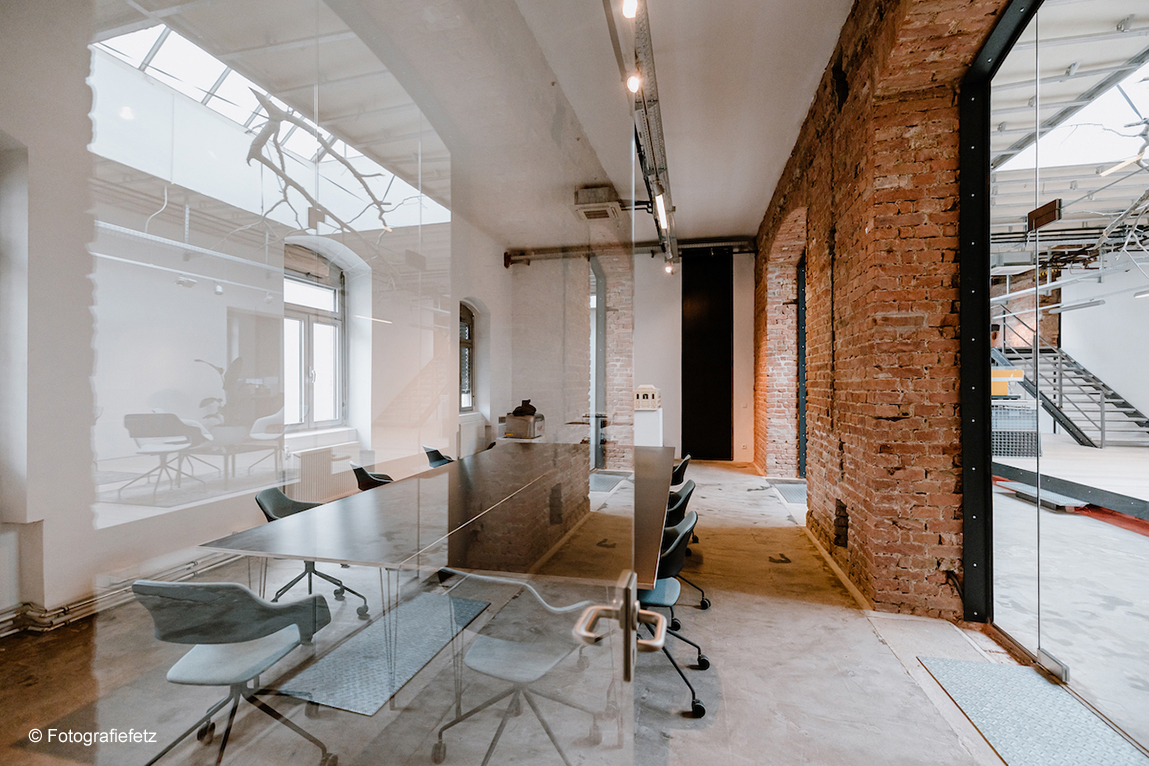
A holistic approach
The Co-Innovation Factory reflects the diverse dimensions of transformation processes. The former industrial neighborhood has become a culture- and knowledge-generation hub. An office, previously shut off, has been opened up to turn into a place for intercultural and interdisciplinary collaboration. The result is a mix of the old and new and very much a work in progress. Health, collaboration, identity and sustainability, the cornerstones of the Wilkhahn concept, unite here to form an inspiring location.
Wilkhahn’s a partner whose furniture solutions really help to foster communication and innovation. But its holistic approach and understanding of sustainability have also provided important stimuli for the concept of the space as a whole.
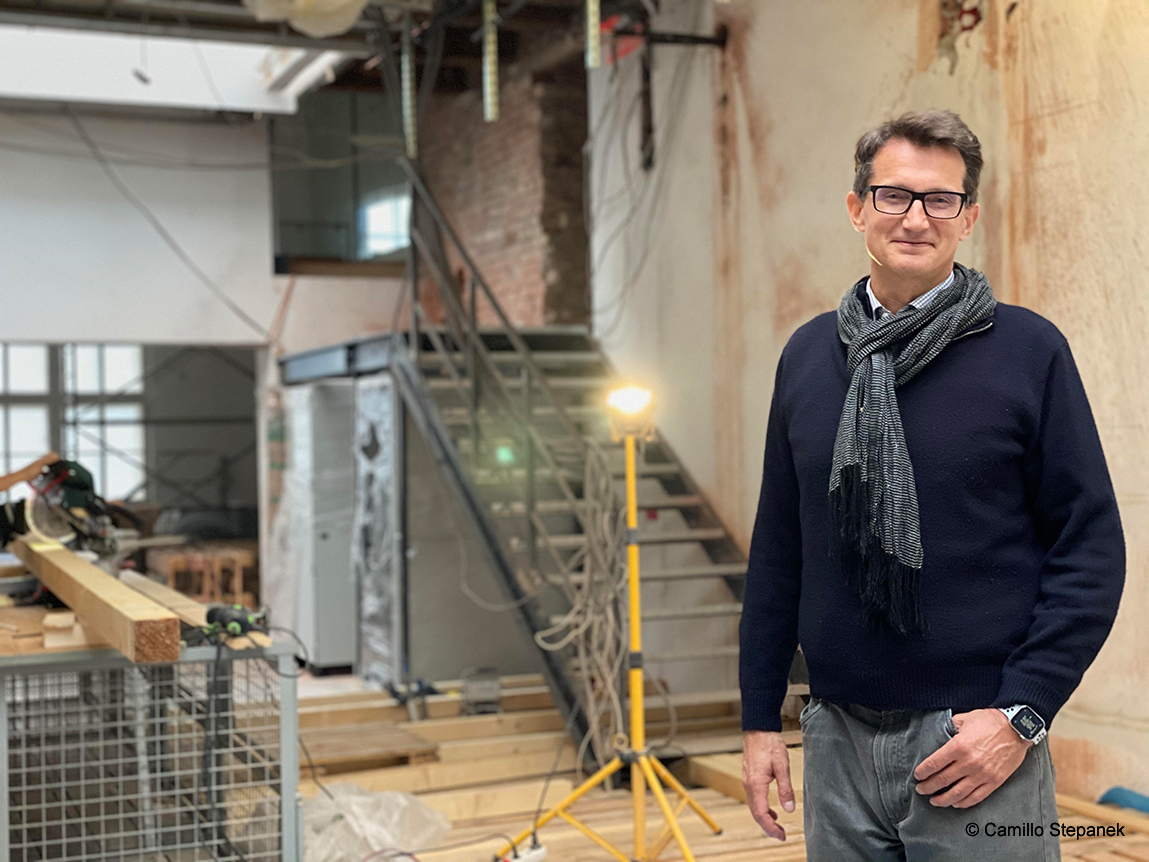
Subscribe to our newsletter
We’ll tell you about exciting events, stories from the office world and interesting new products in our newsletter once a month. Subscribe here
Further information
Click here for more about the Human-Centered Worklplace.
Click here for more about the Occo task chair.
Click here for more about the Aline conference chair.
Click here for more about the Confair folding table.
Click here for more about the Timetable-Lift meeting table.
Click here for more about the Graph conference chair.
Click here for more about the sit-stand stools.
