Wilkhahn - Company
Unlike virtually any other manufacturer in the office furniture industry, Wilkhahn stands worldwide for design made in Germany. It offers high-quality office and dynamic conference furniture which are benchmarks for the entire industry. Some 60 years ago, the company made better utility value, long-lasting design and durability its goals. Milestones like classic office chair FS-Line (1980),Confair folding conference table (1994), office chair Modus (1994) or the skid-base chair range 230 (2004) have shaped the way offices have evolved. The latest examples of pioneering innovations are the multi-purpose chair Chassis, the conference range Graph, or three-dimensional ON, IN and AT which leading experts currently consider the world’s best office chairs.
Wilkhahn also sets new standards in terms of its socio-ecological approach. As winner of the German Environmental Prize, the company has worked with architects Frei Otto and Thomas Herzog and has actively been practising environmental responsibility for over 20 years. In addition to a number of international accolades, office chair ON has also received the Federal Ecodesign Award.

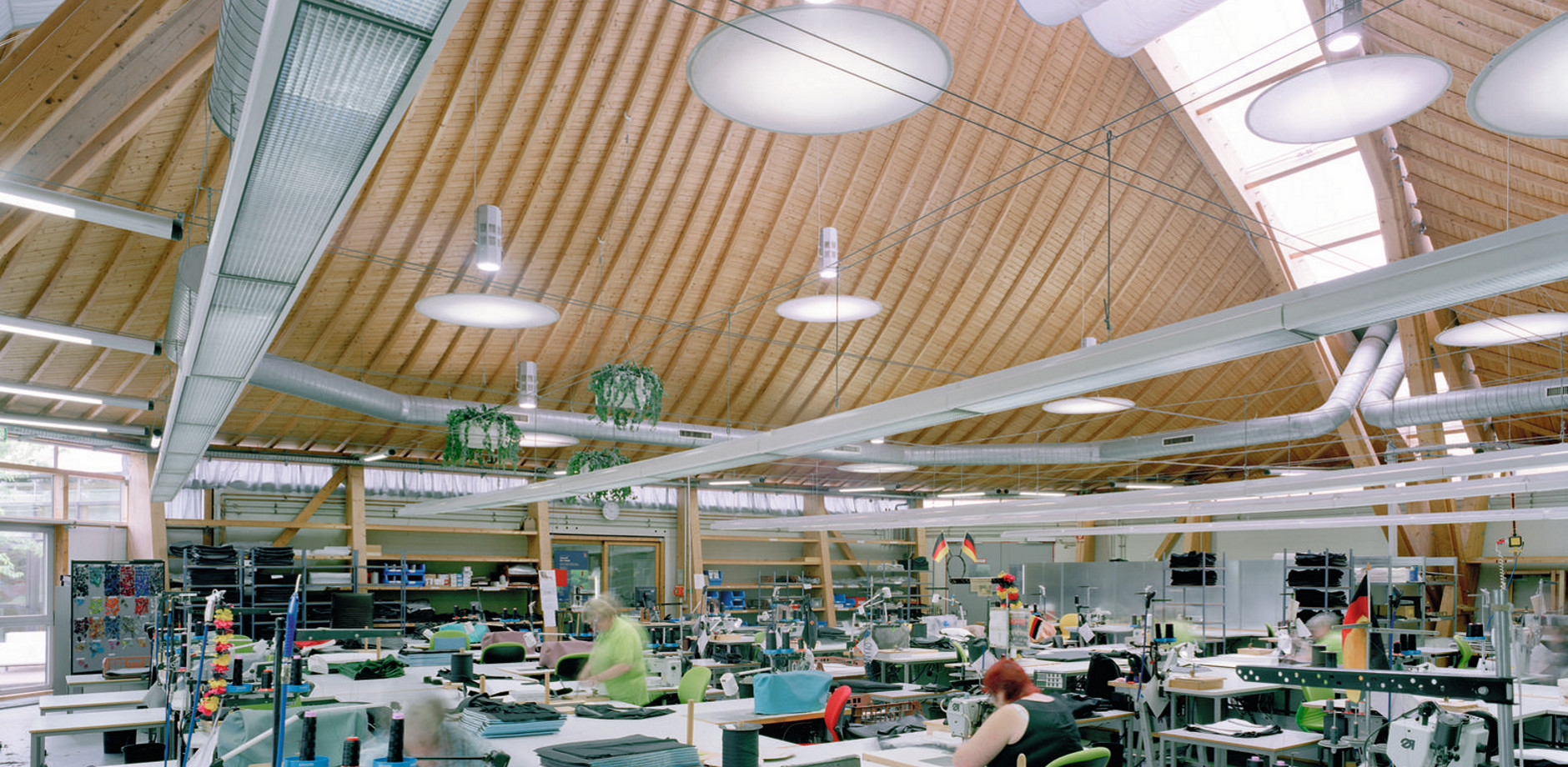
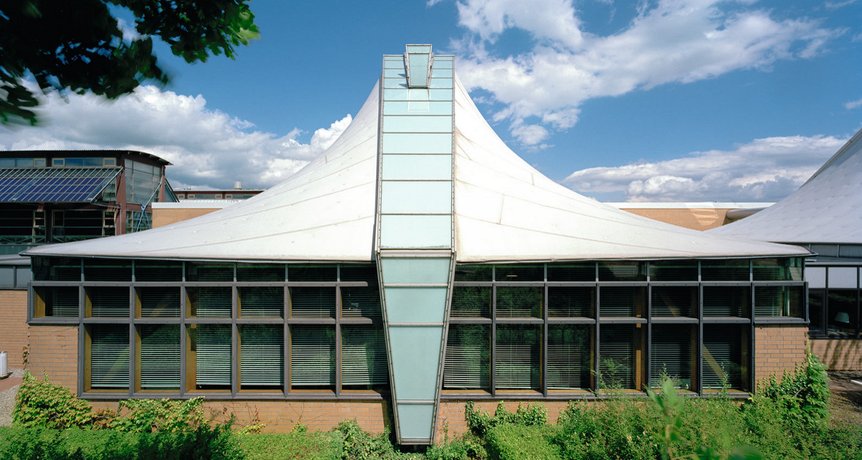
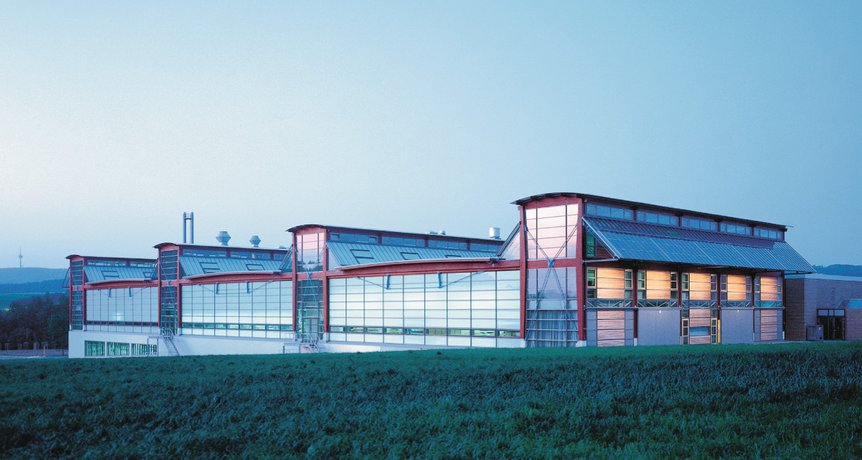
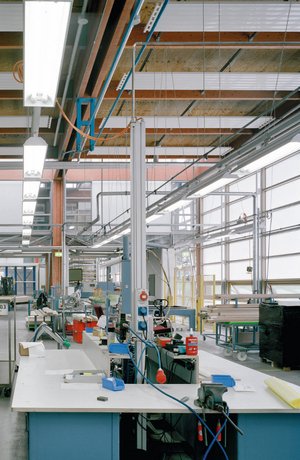
![[Translate to Australia:] Pavilions by Frei Otto - inside](https://wilkhahncom-2f42.kxcdn.com/fileadmin/_processed_/e/7/csm_003310_WH_2013-600-920_b8f8e6f332.jpg)
![[Translate to Australia:] The administration building, built by Herbert Hirche](https://wilkhahncom-2f42.kxcdn.com/fileadmin/_processed_/3/3/csm_000058_WH_1982-1240-662_12fd1f7b45.jpg)
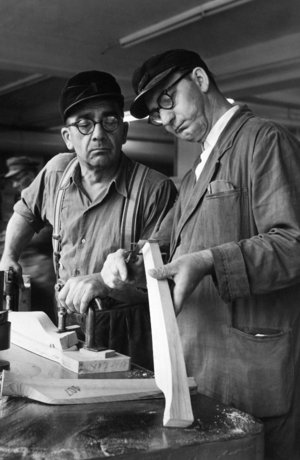
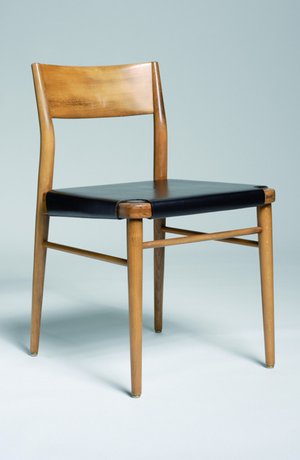
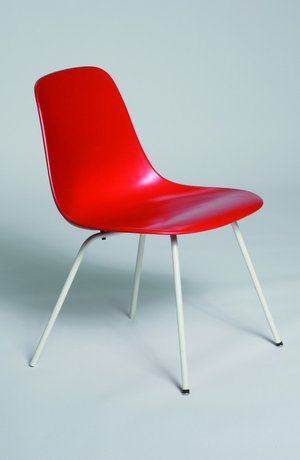
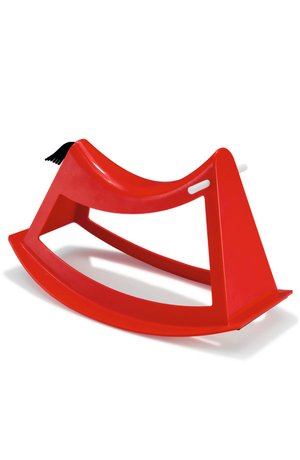
![[Translate to Australia:] Bürostuhlprogramm 232 New impetus by design](https://wilkhahncom-2f42.kxcdn.com/fileadmin/_processed_/b/7/csm_Frau_am_Buerotisch_46bb580e33.jpg)
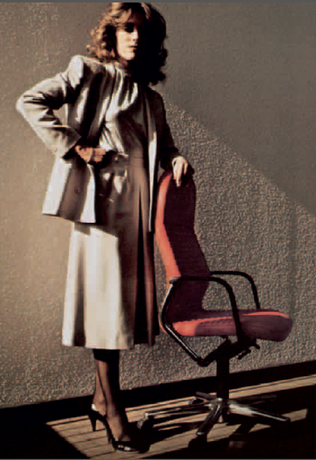
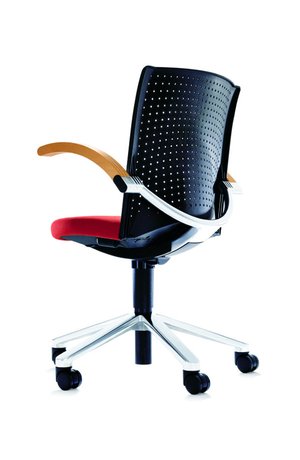
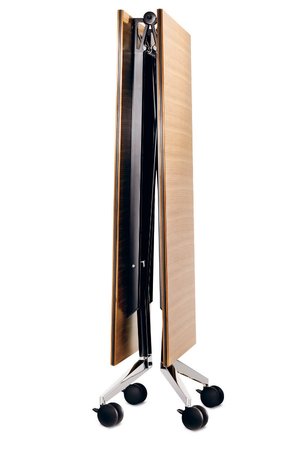
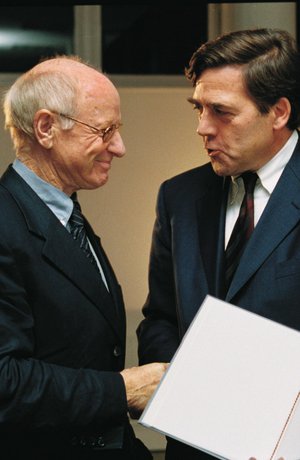
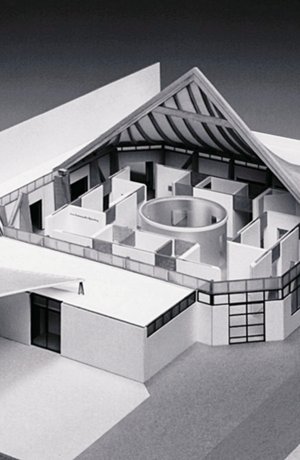
![[Translate to Australia:] International bases and corporate responsibility International bases and corporate responsibility](https://wilkhahncom-2f42.kxcdn.com/fileadmin/_processed_/d/8/csm_001910_WH_2009-600-920_ad7993ec7d.jpg)
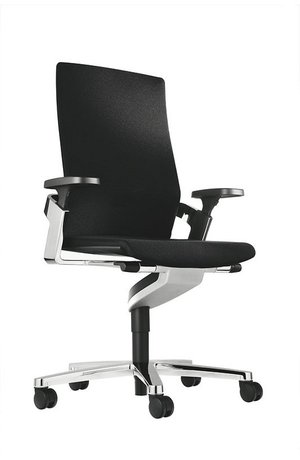
![[Translate to Australia:] Wilkhahn "Planungshandbuch" Wilkhahn 100+](https://wilkhahncom-2f42.kxcdn.com/fileadmin/_processed_/f/4/csm_Planungshandbuch-600-920_25081008a4.jpg)
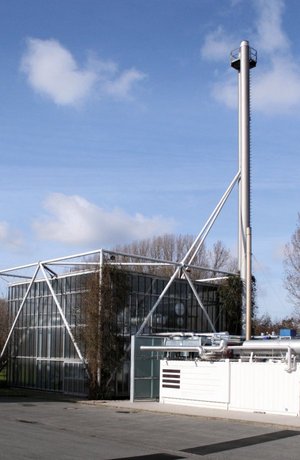
![[Translate to Australia:] Dynamic Office – Wilkhahn makes offices more physically active places Dynamic Office – Wilkhahn makes offices more physically active places](https://wilkhahncom-2f42.kxcdn.com/fileadmin/_processed_/5/e/csm_IN-920_7c474b3165.jpg)
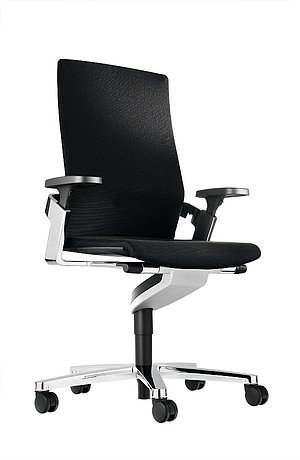
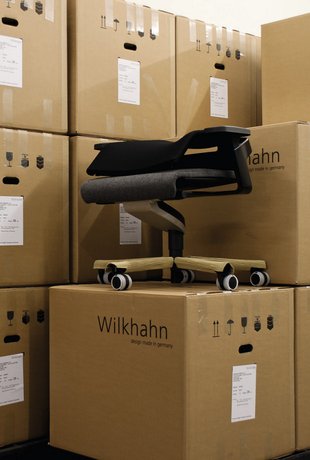
![[Translate to Australia:] Fritz Hahne](https://wilkhahncom-2f42.kxcdn.com/fileadmin/_processed_/9/d/csm_000536_WH_2004-600-920_0ae879229a.jpg)