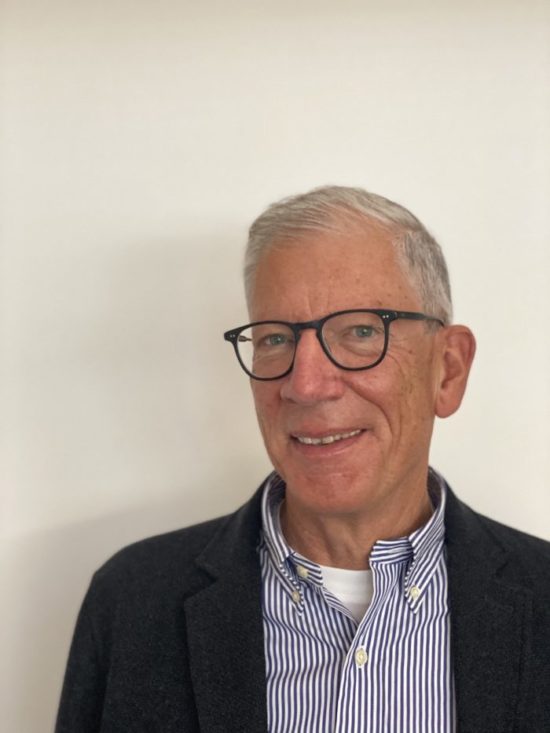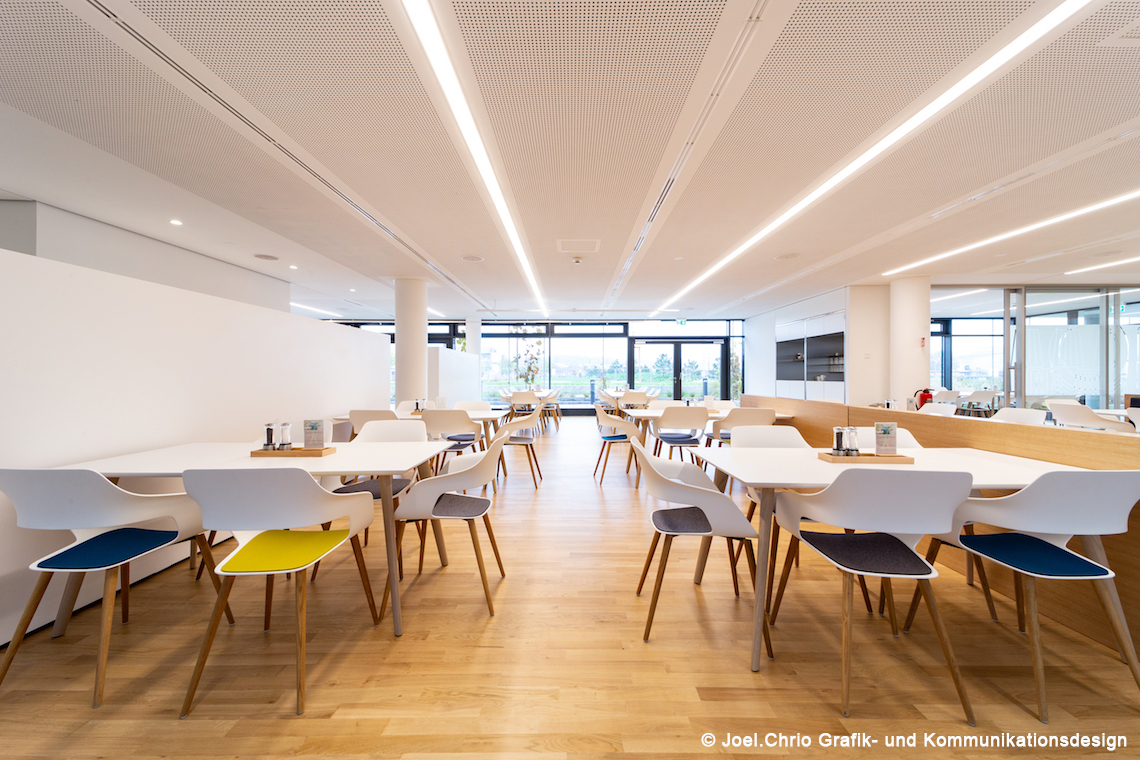
The new NeckarPark residential and business development was created over an area of 22 hectares on the site of a former freight yard in Stuttgart’s Bad Cannstatt district. The area was originally earmarked as the location for the Olympic village as part of the bid for the 2012 Olympic Games, but has now been transformed into a lively urban neighbourhood. The urban planning concept was based on the principle of sustainability and ranged from mixed-use architecture to energy supplied by renewables, most of which are drawn from the local region.
The new headquarters of the Volksbanks and Raiffeisen banks at NeckarPark also follow similar principles with interior design that revolves around future-proof workspaces and the well-being of their staff. Therefore, the offices are open spaces and provide maximum transparency. The idea is to encourage physical activity and interaction and therefore make employees fitter and happier. As a result, resource-friendly and sustainable furniture was virtually a must. And in furniture by Wilkhahn, they found the perfect solution. As a winner of the German Environmental Prize, Wilkhahn has been taken a green approach for over 30 years.
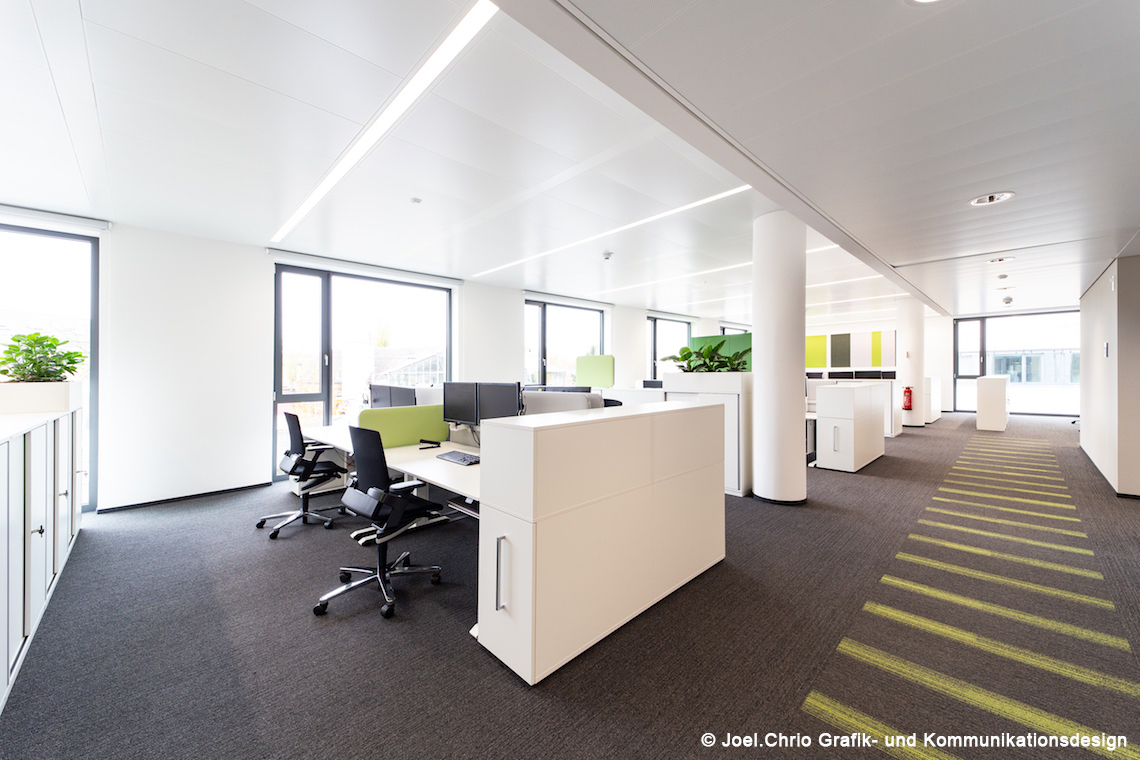
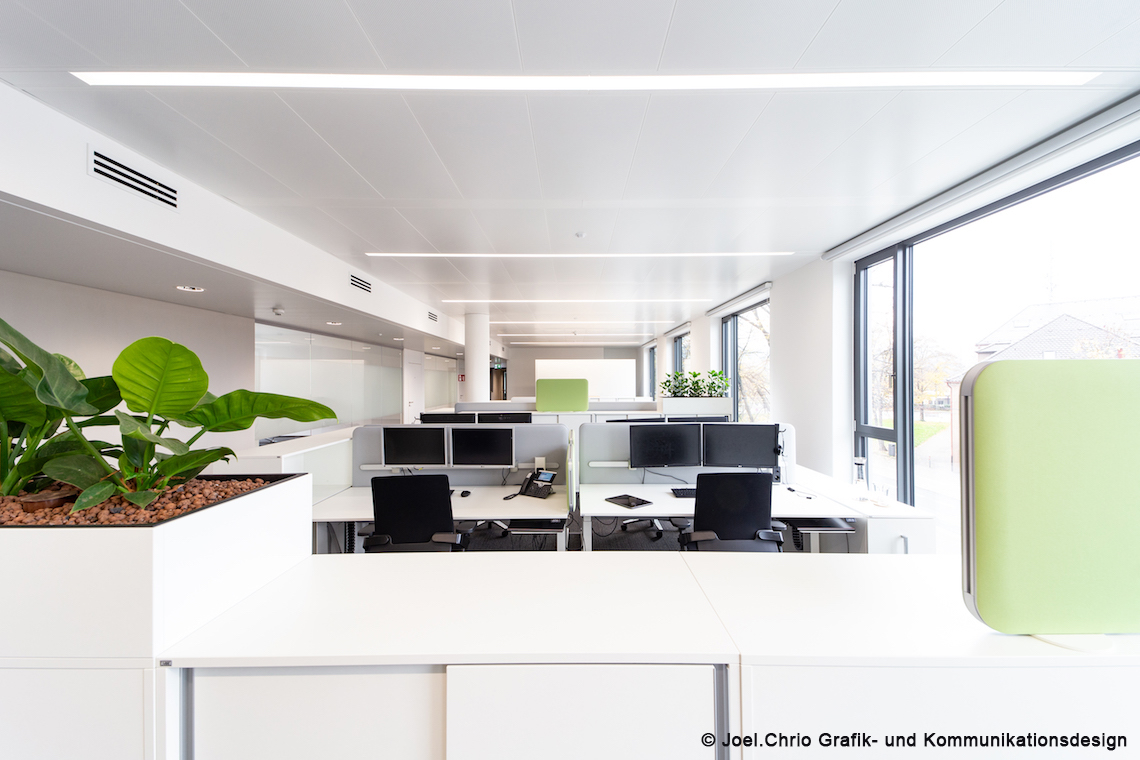
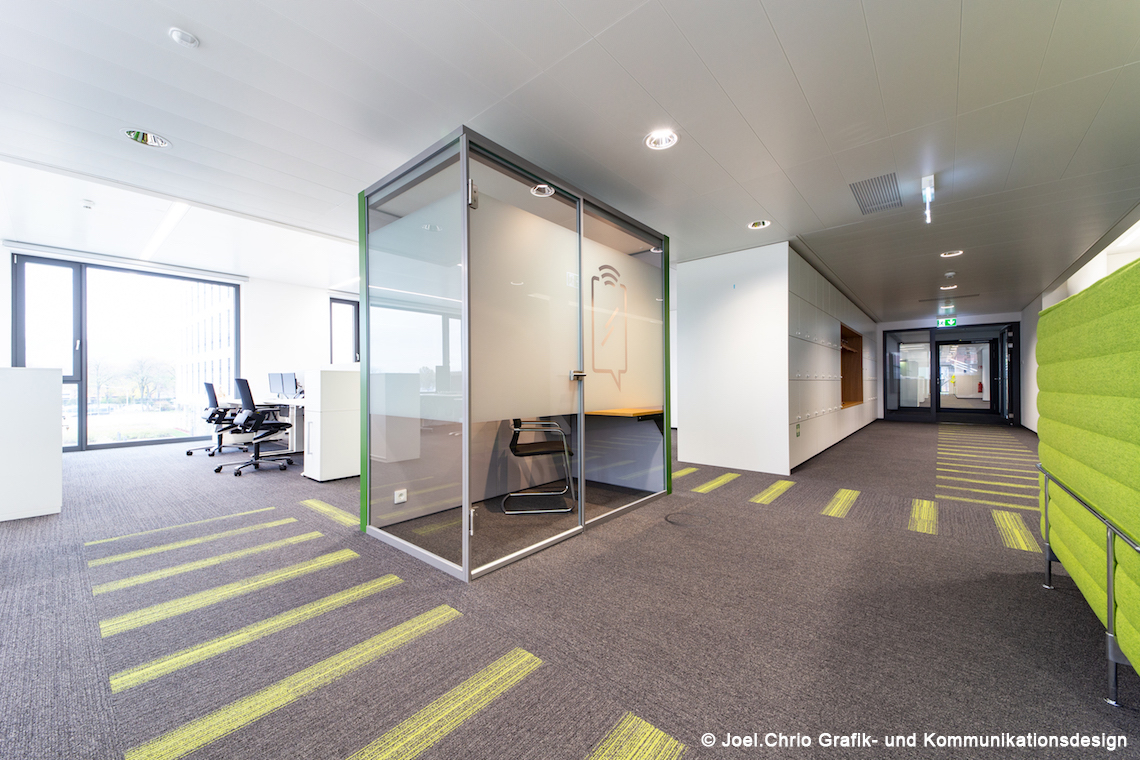
Architects Bloss/Keinath helped plan 400 modern new office workspaces. The design is all about a generously sized open space that requires virtually no partition walls. The workspaces benefit from plenty of daylight, are located beside the windows and alternate with small meet-up zones to prompt spontaneous interaction with others.
The flooring is in different colours to create a visual sense of separation. The surrounding communal spaces and mixed-use areas, where people can work at their desks or hold meetings, are divided into zones that look different. The shapes and colours coordinate with one another so that the overall impression is clear and understated. White is the basic colour for the ceilings, walls and in-built furniture and the generous use of glass ensures transparency and a feeling of spaciousness. Splashes of colour in green and Wilkhahn’s ON free-to-move office chairs in black (design: wiege) in the workspaces add interest and provide a deliberate contrast to the light-coloured interior. But in terms of ergonomics, ON is also an ideal match for the design concept. Whether employees are leaning forward to type or leaning back to call someone, they benefit from the three-dimensional office task chair, which adapts automatically, whatever the posture.
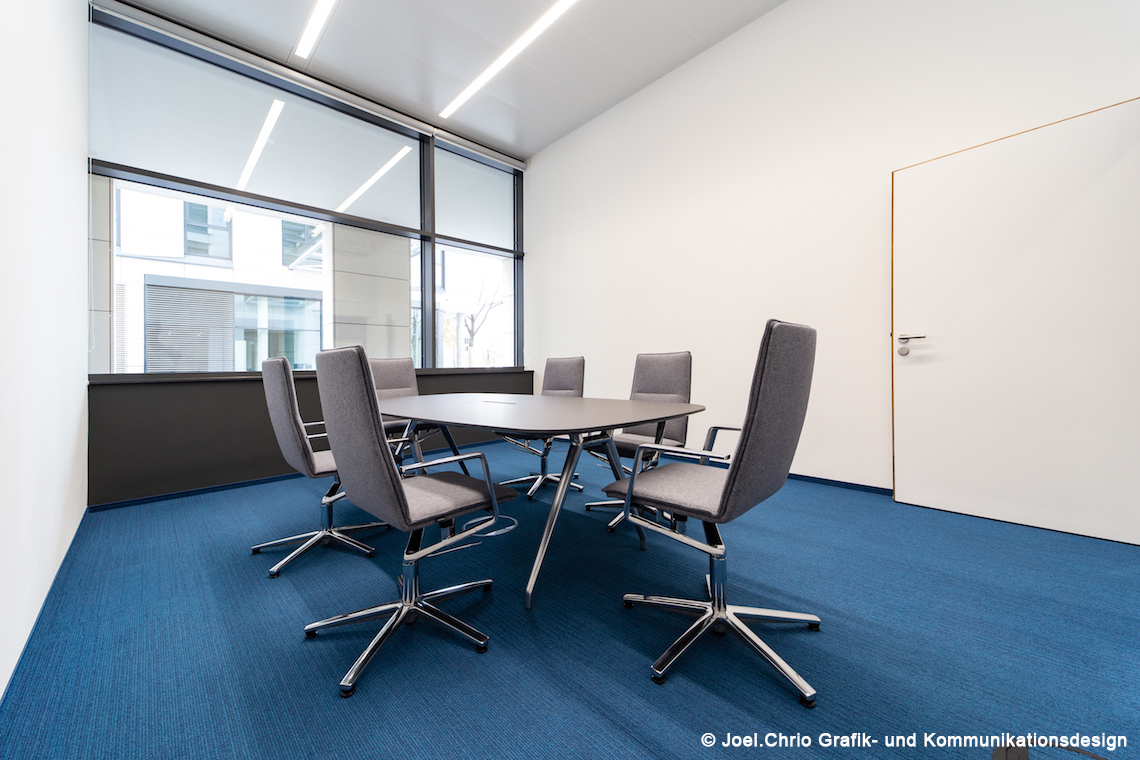
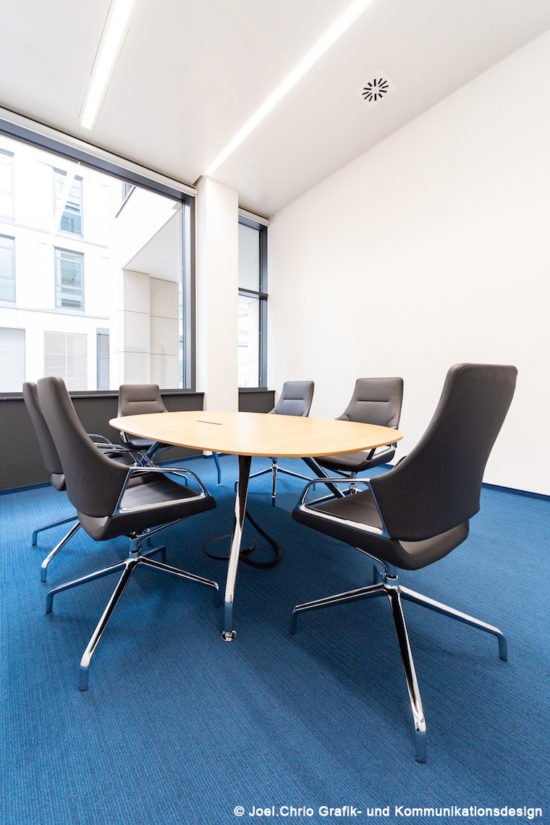
The interior designers expanded the minimalist concept for the conference rooms, which are spaces where people can talk to others without any distraction and work as a team. In this case, the colour scheme and the furniture coordinate appropriately with one another. The blue carpeting makes the rooms appear calm and is the basis for furniture that’s equally stylish as it is comfortable. The architects chose Graph conference tables (design: jehs+laub) with a range of different table tops. The bright chrome-plated, die-cast aluminium table legs lend the tables a stylish look and match the Graph conference chairs perfectly. With a bright chrome-plated base frame and hard-wearing leather cover, the chair will last and last and be with its owner for decades, just like sustainable furniture should.
Combined with the Sola task chair (design: Justus Kolberg), the Graph tables also create characteristic ensembles. The linear shape of the seat shell and the distinctive lines of the aluminium frame go well with the window parapets and frames.
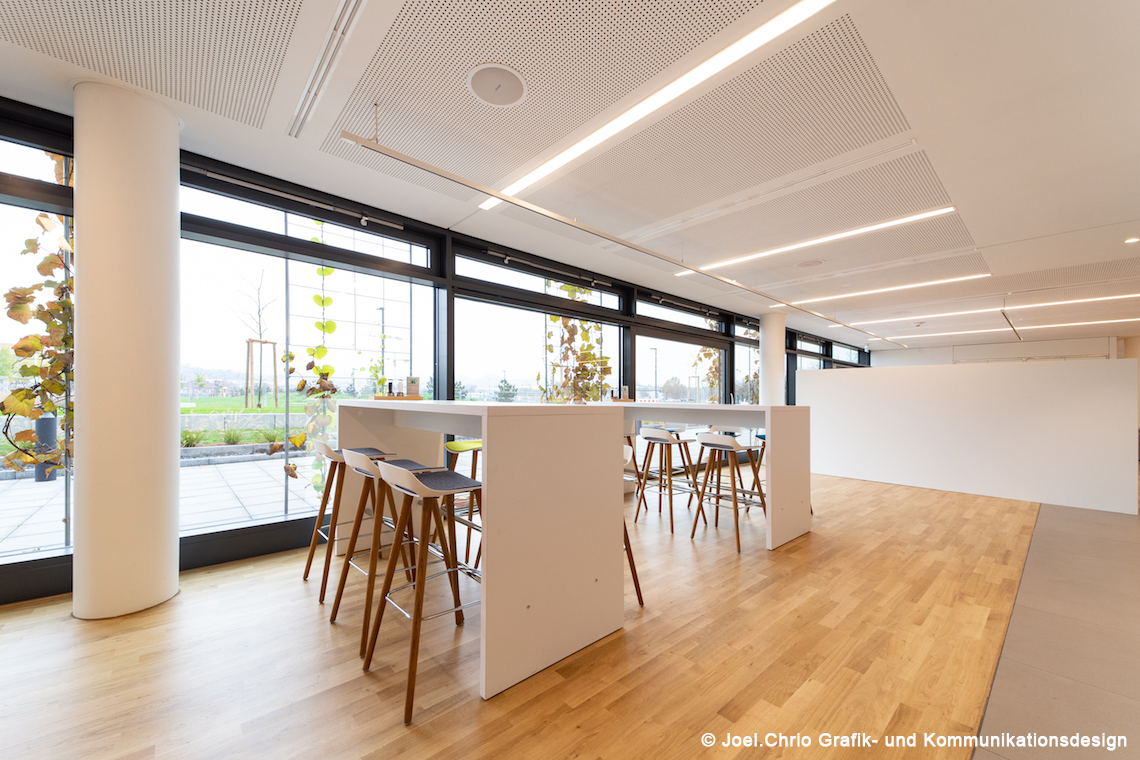
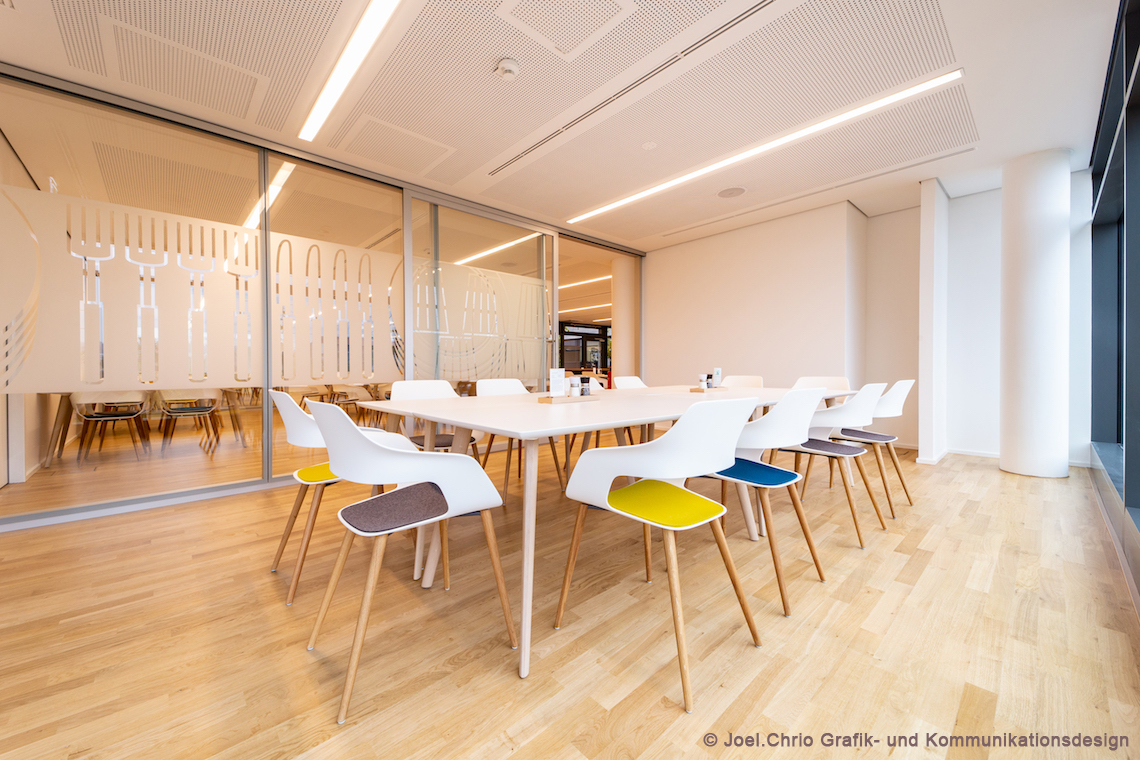

The architects chose restrained clarity for areas where people require more peace and quiet. The bank’s own restaurant was developed as an open space with plenty of glass to flood it with daylight. With their distinctive cut-out section in the seat shell, Wilkhahn’s white Occo multipurpose chairs (design: jehs+laub) integrate almost transparently with the setting. The wooden chair legs are a pleasant match with the wooding flooring, while the colourful seat cushioning provides a lively contrast. Anyone preferring to sit a little higher can pick an Occo bar stool at one of the popular window spaces. For a business lunch with no distractions, there’s also the option of withdrawing to a private room, which is separated transparently but discreetly from the hustle and bustle of the restaurant by a glass sliding door.
A link to the outdoor space is also made alongside all this clarity and transparency. Both the wooden flooring and the strips of lighting in the ceiling provide points of references to the green outdoor space, which is a refreshing distraction during a lunch break and helps boost motivation.
Ewald Keinath from Bloss/Keinath architects explains why they opted for Wilkhahn furniture for the interior design concept:
Style, high-quality craftsmanship and ergonomic comfort played a key role. We found the right mix of form and function for the areas concerned in Wilkhahn furniture. We selected the motion-stimulating ON office chair for traditional workspaces, the comfortable Graph and Sola conference chairs combined with Graph conference tables for meetings and the Occo multipurpose chair with its fluid lines for the bank’s restaurant.
