The north-German town of Paderborn is one of the nation’s leading IT regions. It owes this reputation to its famous son and computer pioneer Heinz Nixdorf. Large IT companies are based there and reflect the shift from industrial production to the digital transformation. The industrial and digital worlds are reflected in a new office complex. This hub is physically located in Almepark-Nord business park in the suburbs of Paderborn, but its digital presence is worldwide. This is where Budapest-based Ferdinand and Ferdinand Architects built an IT campus for LIRA service GmbH. The company operates as an in-house digital service provider for Kronospan, a global producer of wood-based panels.

Space to connect – online or in the real world
Around 60 of the IT service provider’s employees look after the 40 global sites belonging to the wood-panel manufacturer exclusively. However, the new workplace could accommodate more people and offer further ways of using it. In addition to providing support for digital sales management systems, purchasing, as well as production, warehouse and shipping logistics, traditional support is also offered. What’s more, the three segments of the new build offer space can cater for in-house events. The result is an office building with floorspace of around 2,500 square meters and the expressive architecture is quite something.
The architecture tells a story
Arpád Ferdinand’s Budapest-based architects designed a single-story building. The room height is impressive and fosters a distinctive design language. The wavey-looking roofs covering the two office wings are especially eye-catching. But the design principle is no coincidence. According to Arpád Ferdinand, the wavey shape is a reference to what goes on in the building. In information technology, data appear as electromagnetic waves, which are reflected physically in the roof.
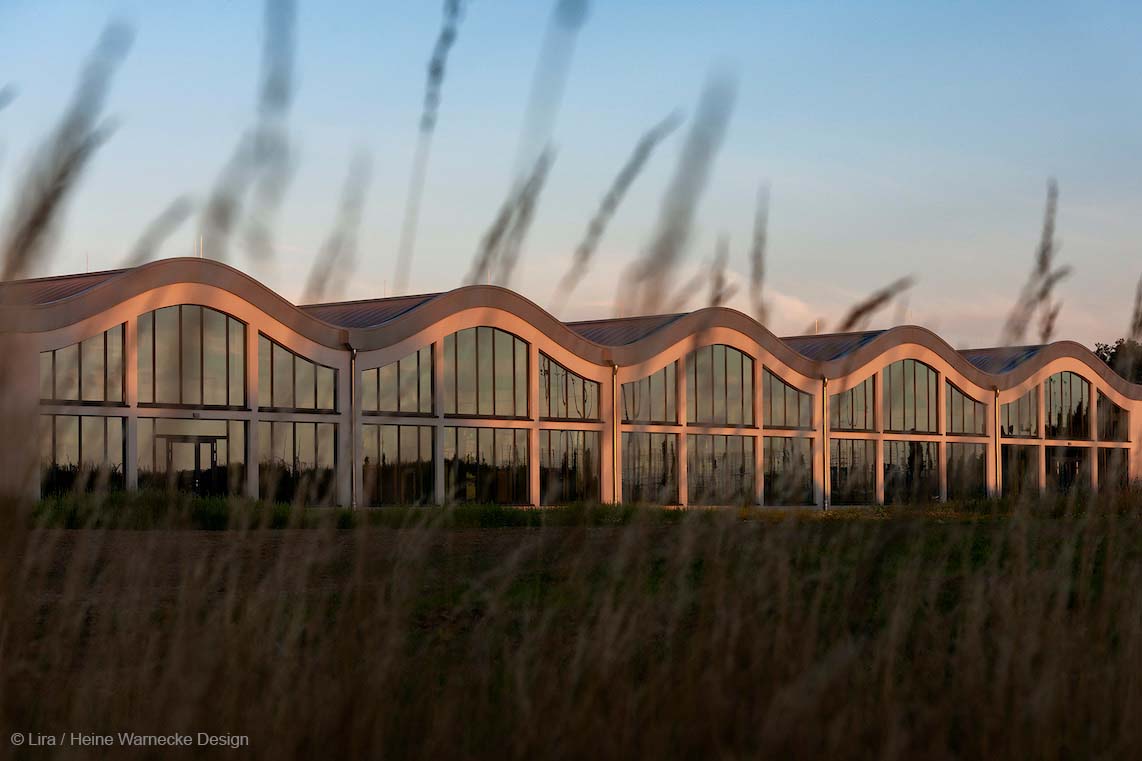
The connecting element
The oblong connecting building provides a contrast to the wings at the sides. Inside, there’s space for the main entrance and reception area, various meeting rooms and a cafeteria. A games room with table football (or foosball as it’s called in the US) and a Playstation offer welcome distraction during the working day. And events for up to 100 people can also be held in the middle tract. The interior design, created by the team from pro office Lemgo, focuses specifically on a diverse range of materials, comfort and a wide variety of recreational options. A wooden self-check-in terminal with an unusual design is the eye-catcher in the reception. Upholstered furniture, lounge seating or rocking chairs help muffle sound and offer somewhere to relax in the cafeteria. The superior style of the cafeteria is complemented by the Occo bar stool with its black, solid wood base frame (design: jehs+laub) as well as the color-matched, multipurpose Aula stackable chair (design: Wolfgang C.R. Mezger).
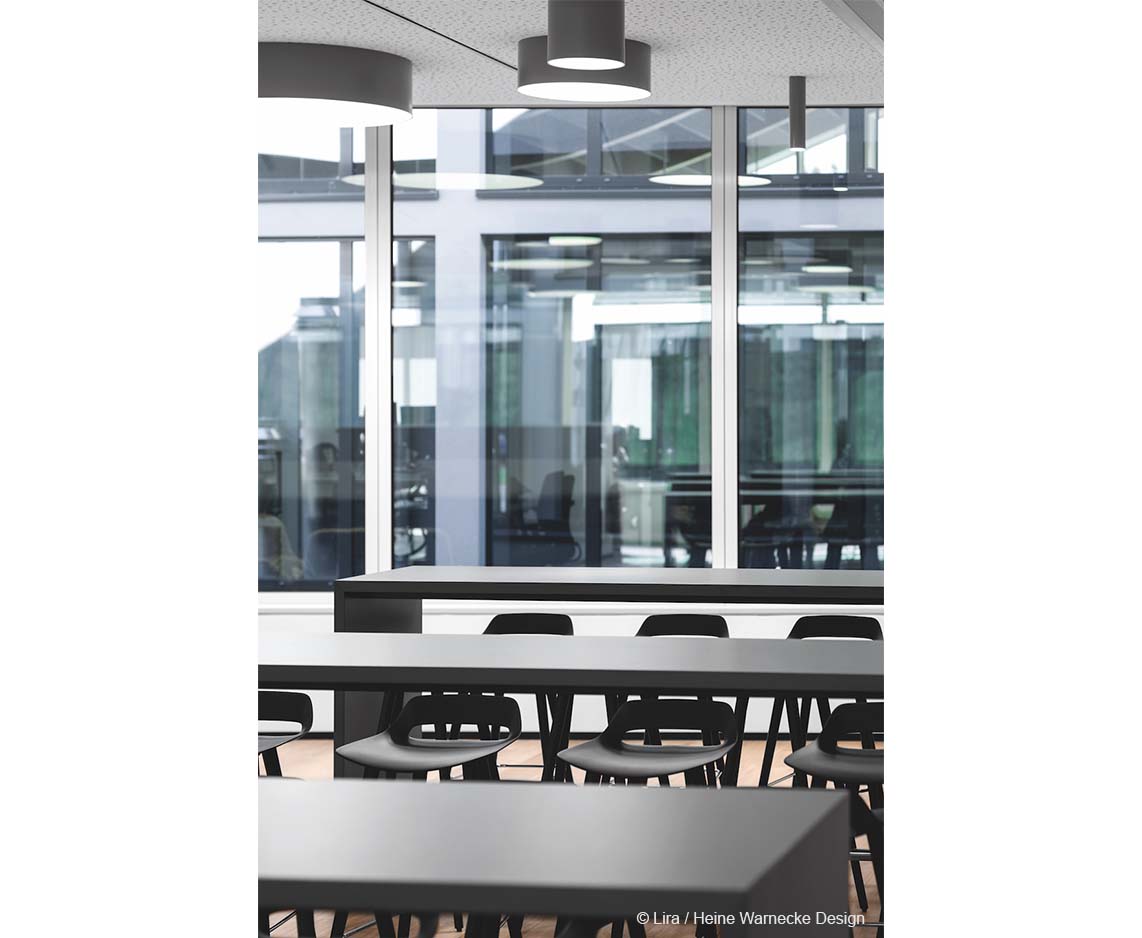
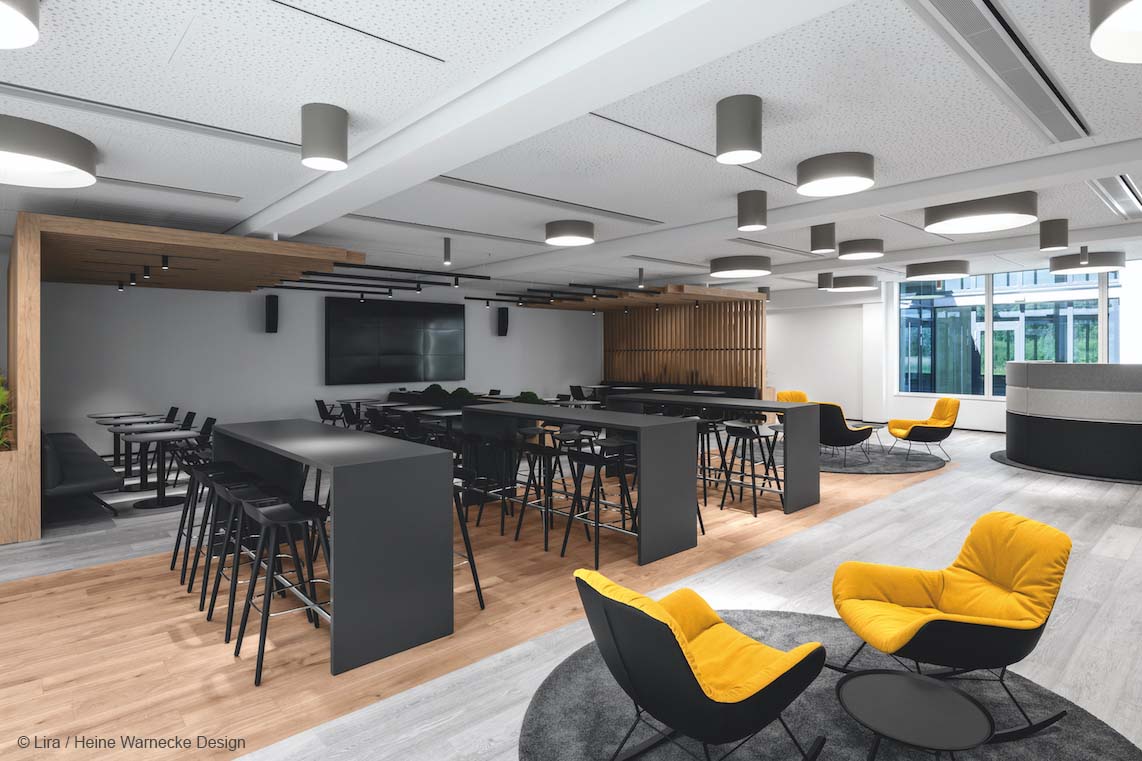
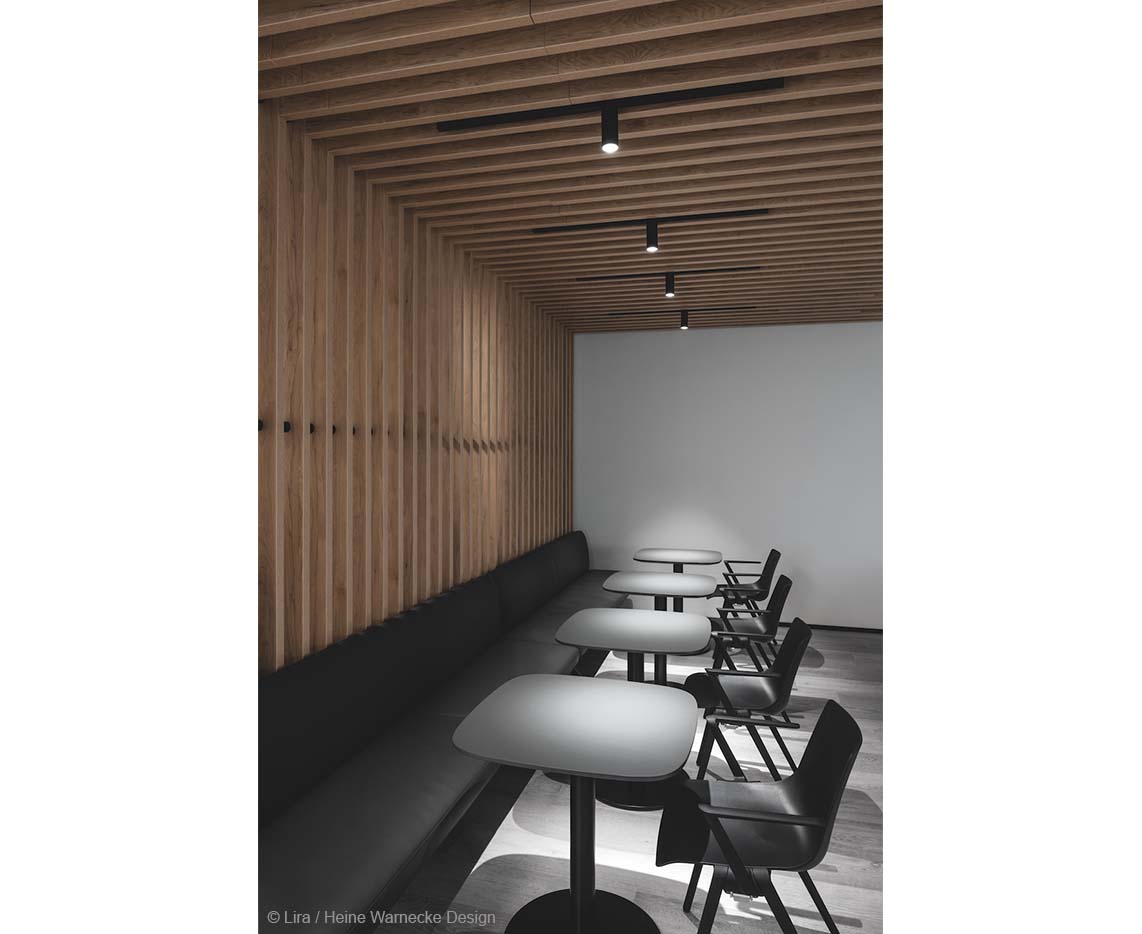
Human-centered workplace
At Wilkhahn, the design concept and product developments are geared to concentrating on people. The dynamic IN task chair places a clear focus on ergonomics while the Insit bench, based on a design by Wolfgang C.R. Mezger, offers a comfortable place to take a breather. An integrated lighting concept and sophisticated acoustics complement the human-centered approach. The wavey roof and ceilings, which provide room heights of just under seven meters at their highest points, help to absorb sound. Some 800 customized baffles fitted to the wavey sections on the roof help to reduce noise too. Last but not least, the campus’s park-like outdoor area with views from all sides makes the space even more pleasant.
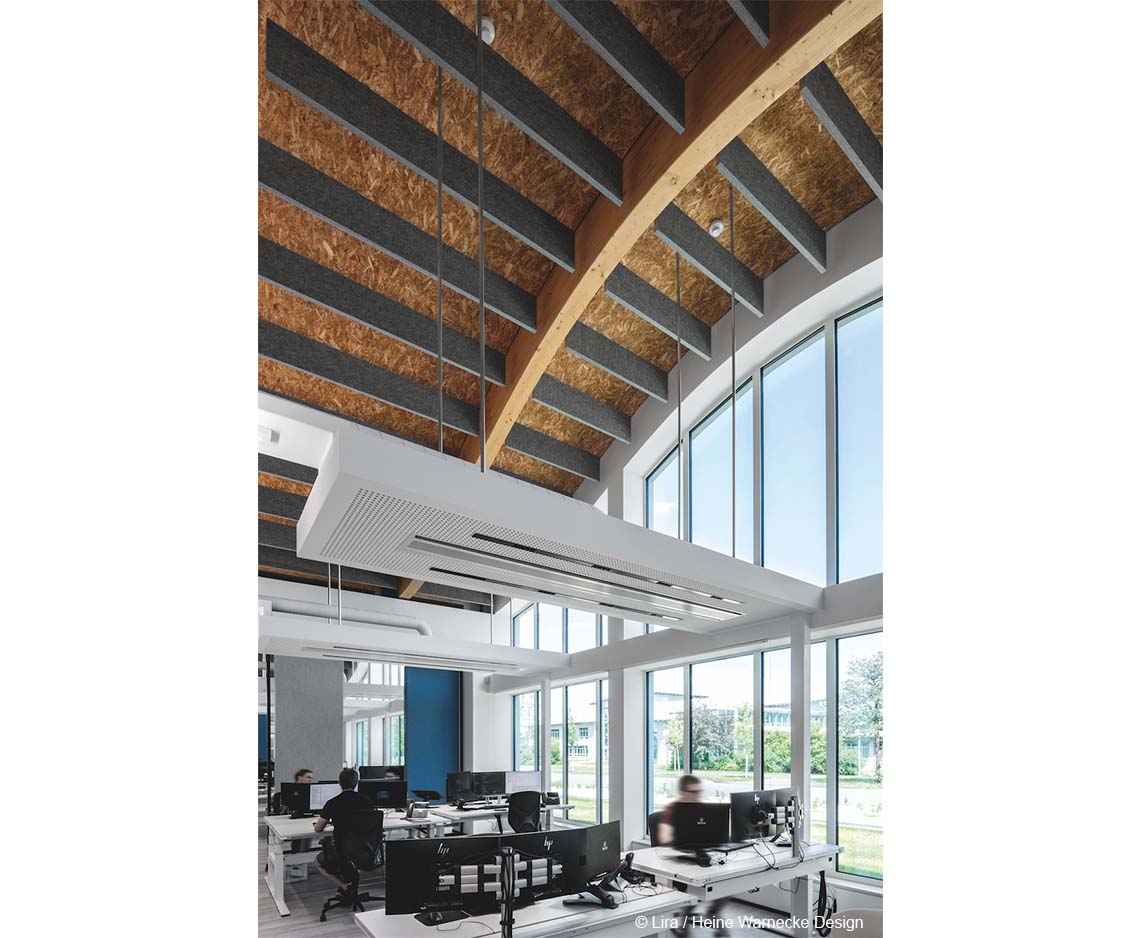
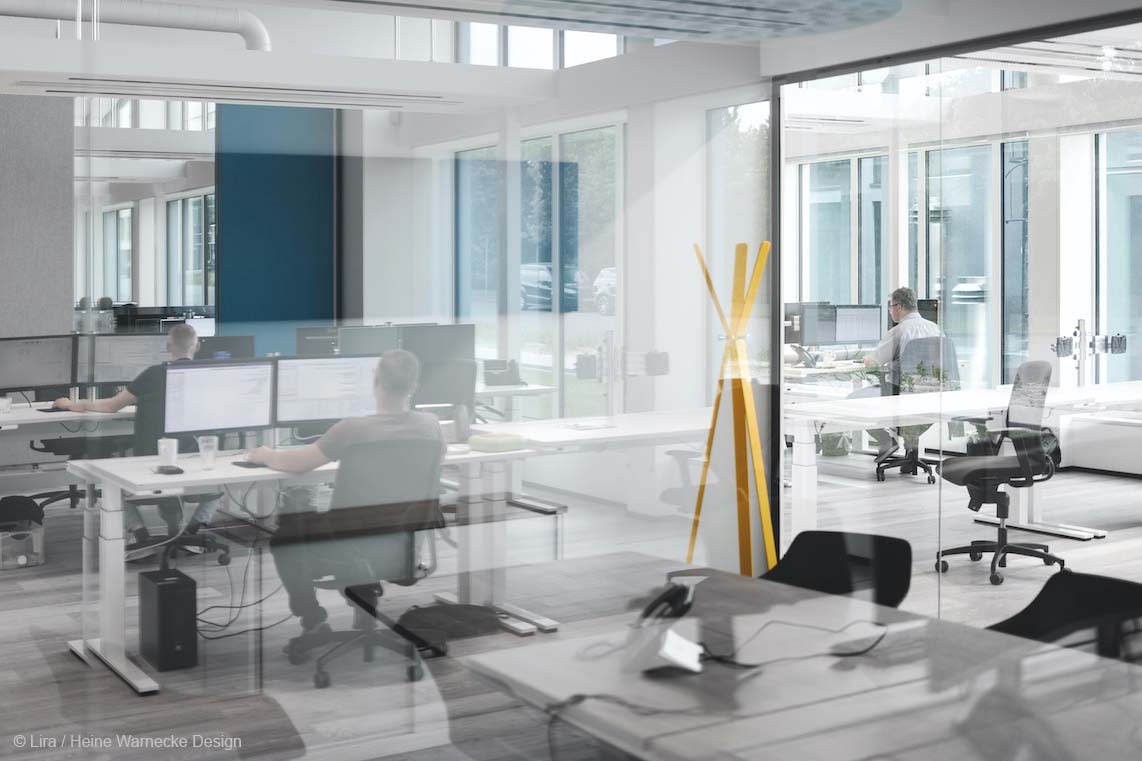
On the outside, we experimented with shapes and came up with a highly customized design. The interior is all about fostering a social, interactive atmosphere. And Wilkhahn’s furniture is a perfect match.
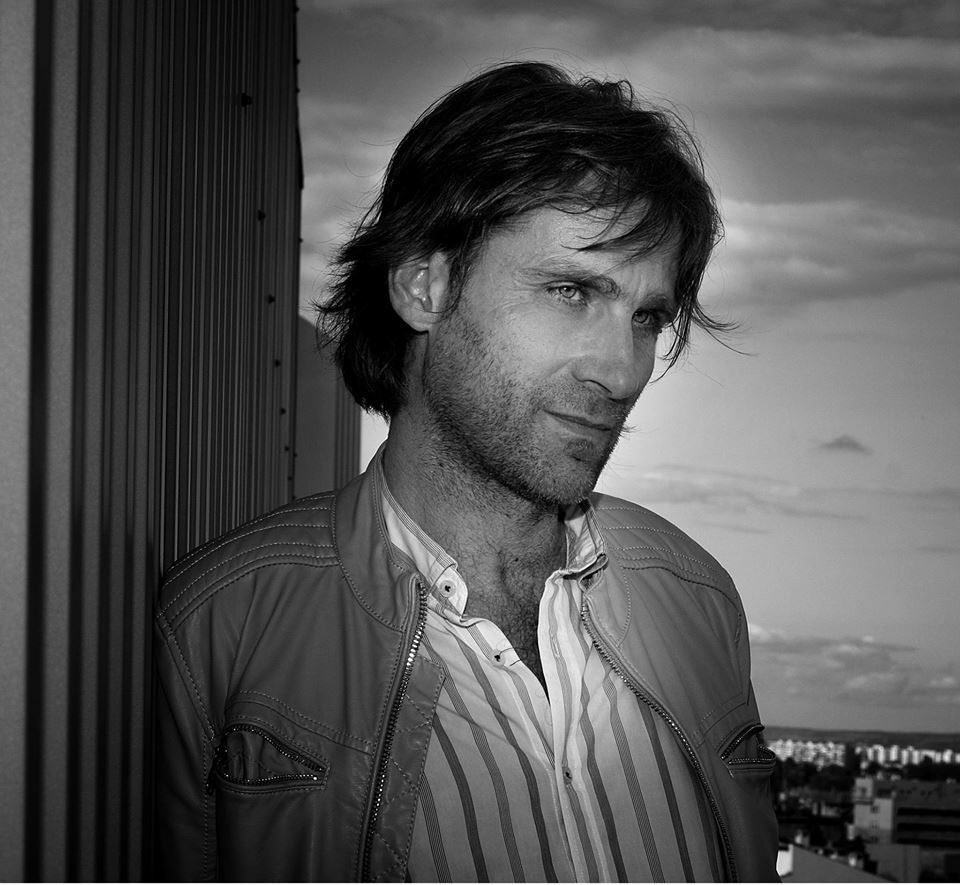
Further information
Click here to visit the pro office Lemgo website
Subscribe to our newsletter
We’ll tell you about exciting events, stories from the office world and interesting new products in our newsletter once a month. Subscribe here
