With empty retail spaces and deserted pedestrian zones, German town centers have been undergoing huge structural changes over the past few years. Steep rents in urban areas and the boom in online retail have led to ever more vacant buildings in former shopping centers. And the pandemic and inflation have accelerated this trend. During the post-war German economic miracle, department stores were popular, but are no longer attractive to many consumers today. To breathe new life into urban centers and to stop them dying out, new creative concepts are required.
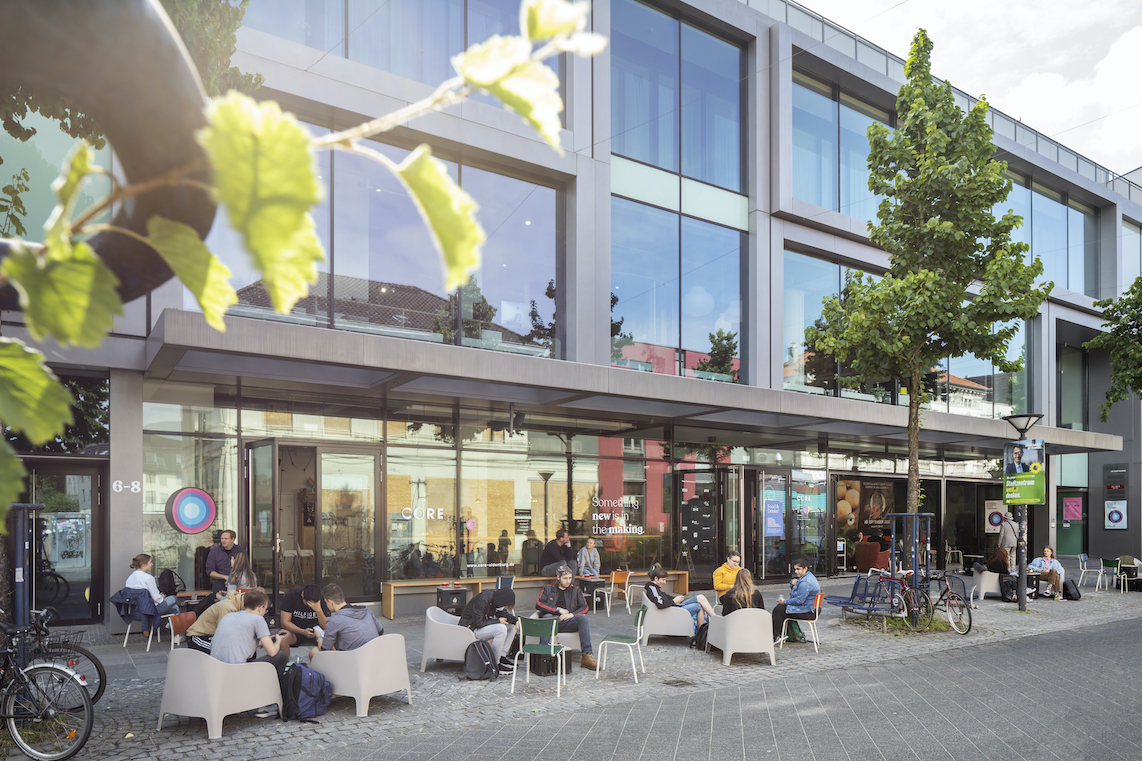
The former branch of the erstwhile Hertie department store in Oldenburg’s town center is a perfect example of how to remodel a space. After the building had stood empty for many years, ANGELIS & PARTNER redesigned it. They opened up facades and gutted most of the building so that they could start with a clean slate. Since 2021, the former department store has been the site of the CORE innovation platform. The result is an exciting mixed-usage concept that offers attractive premises for co-working, eateries, and events on two stories. We talked to CEO and co-initiator of the project, Alexis Angelis, and architect and partner, Doreen Todtenhaupt of ANGELIS & PARTNER, about CORE’s hybrid concept.
Alexis, how is the CORE project helping to breathe new life into downtown Oldenburg?
The project has given a large, abandoned property in Oldenburg’s town center a facelift. The empty building had a ripple effect on the surrounding area and led to ever more vacant spaces. Potential leaseholders no longer found large retail spaces in downtown Oldenburg attractive. The transformation of the building into a hybrid, multi-usage concept under the CORE brand made it a magnet for many and revitalized the whole neighborhood.
What was your vision for repurposing the former Hertie site? Were you inspired by examples elsewhere?
The vision was to turn the empty building into a public place. We wanted to offer a forum to the region’s interest groups, which includes colleges to companies to local people themselves. The idea was to offer lots of options that make a town – in other words, somewhere to work, interact, hold prestigious events, or to spend leisure time, eat and drink.
Plenty of places inspired us – such as all the old and new covered markets in cities like Madrid or Berlin, or modern think tanks and co-working spaces of the type encountered all over the world. We reinterpreted these images and incorporated them into an overarching concept. But we didn’t have one single source of inspiration.
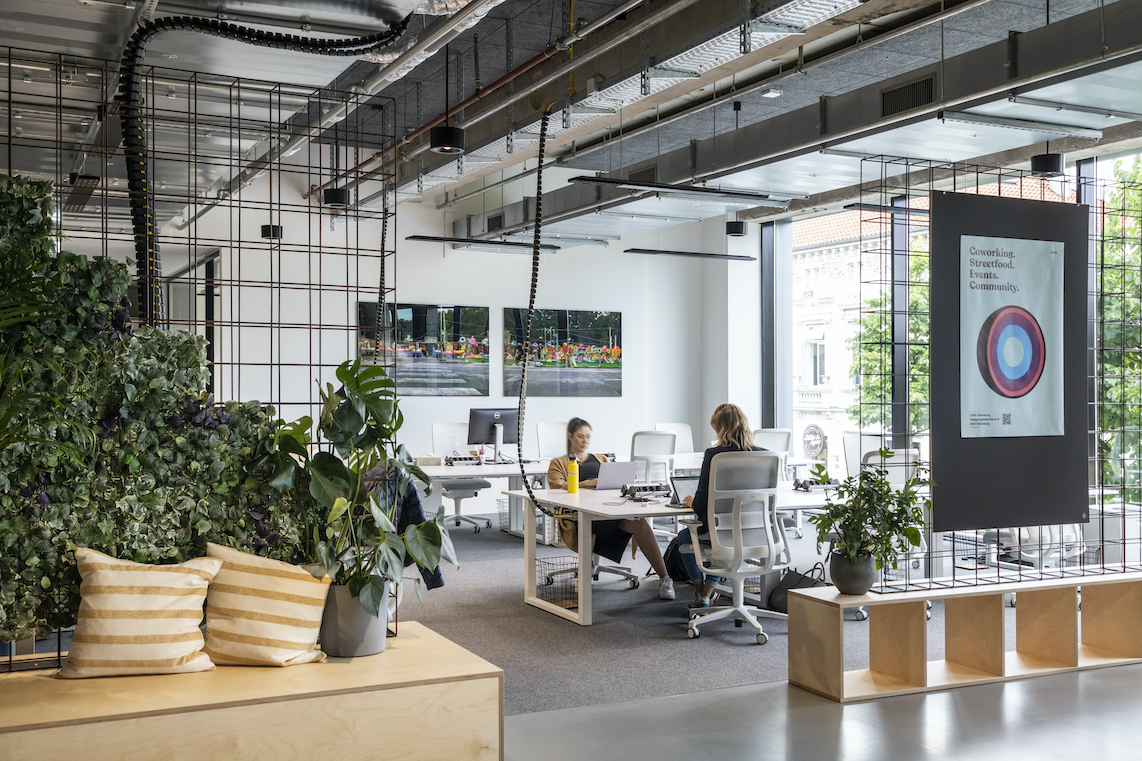
CORE is a mix of the words COmmunication, REsearch, COinnovation and REcreation, all of which describe the concept. Core also, of course, means center – of the town in this case. And this is what CORE does. It gives the heart of the town a new purpose.
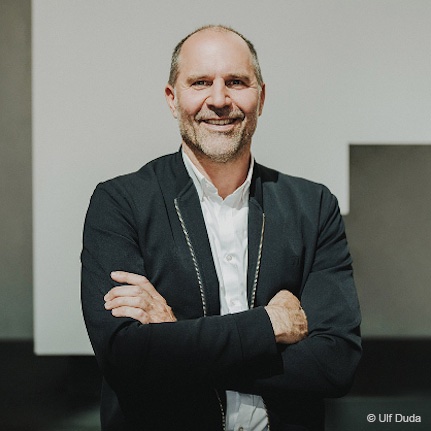
Doreen, what was your interior design concept for the two CORE stories and how did you pull it off?
The idea for CORE’s interior design concept was based on a bustling town with a range of spaces, streets, and squares. Consequently, the top floor accommodates a co-working space, which is open plan to start with and features an aisle throughout. Communicative workspace groups and islands, but also more private office cells in different sizes, branch off from the aisle toward the facades.
Various conference rooms for meetings and workshops are located at the heart. There are also small spaces in between for co-workers to meet up and hang out. The goal of the co-working concept is to create a versatile option with plenty of room for people to meet up and communicate, but also to engage in deep work or withdraw to. As a result, the conference rooms are used in a very traditional way for in-person, but also hybrid conferences. In this case, we focused on furniture that’s comfortable – even for a long period of time. Thanks to their stylish, delicate design, the Wilkhahn conference chairs and tables lend the spaces a unique character.
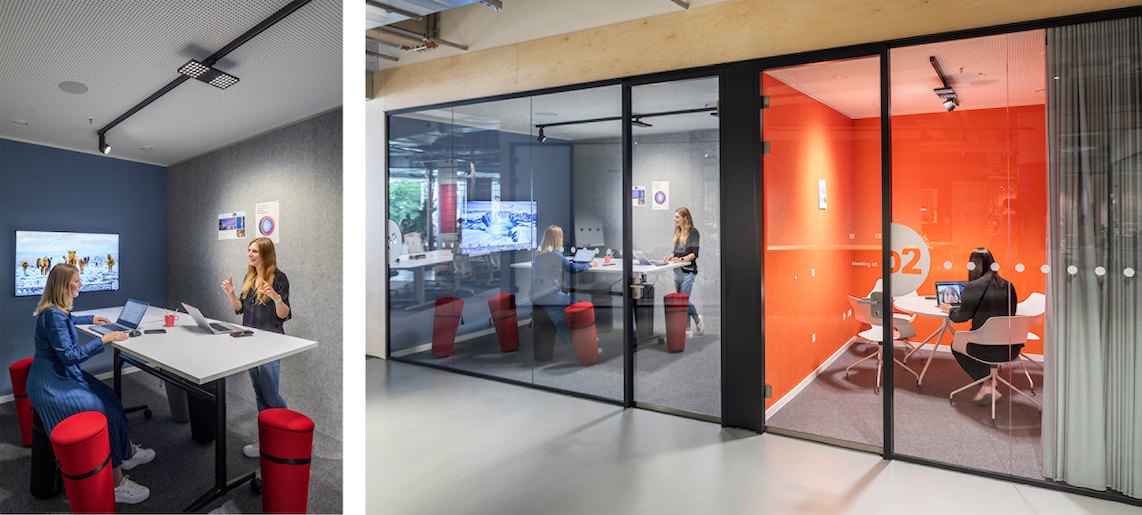
The Timetable Lift conference table is very practical, allowing us to reconfigure meeting rooms to suit users’ requirements quickly and easily. And this is where Timetable Lift demonstrates its strengths as a high table, or a mood board, during communicative and interactive sessions and meetings. Stand-up is an ideal option for encouraging an agile brainstorming atmosphere while people are standing up. It also underscores the colorful design of our meeting spaces.
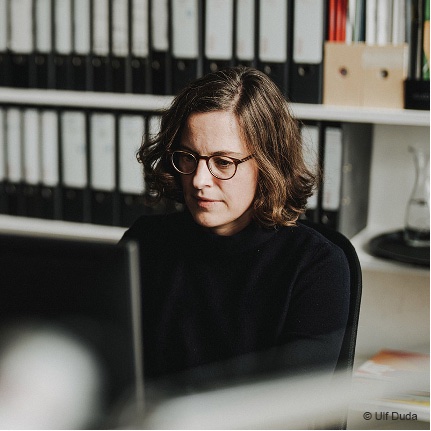
What did you particularly want the interior design to achieve?
When we designed the interior, our goal was to retain and highlight the existing building’s character. The former retail space with its wide grid of columns and high ceilings was ideal when it came to positioning our room-in-room concepts and furniture where we liked. The building’s down-to-earth, rough concrete character, complemented by stylish steel frame components, contrasts with the colorful and sophisticated fixtures. Warm materials like birch, but also carpets, drapes, and sound-absorbent fabrics, engender a residential and lively atmosphere and a place co-workers enjoy being in. At the same time, the spaces and rooms are designed differently. We wanted the interior to show the boundaries between old and new and for the building to remain a lively place that changes and can be designed as required.
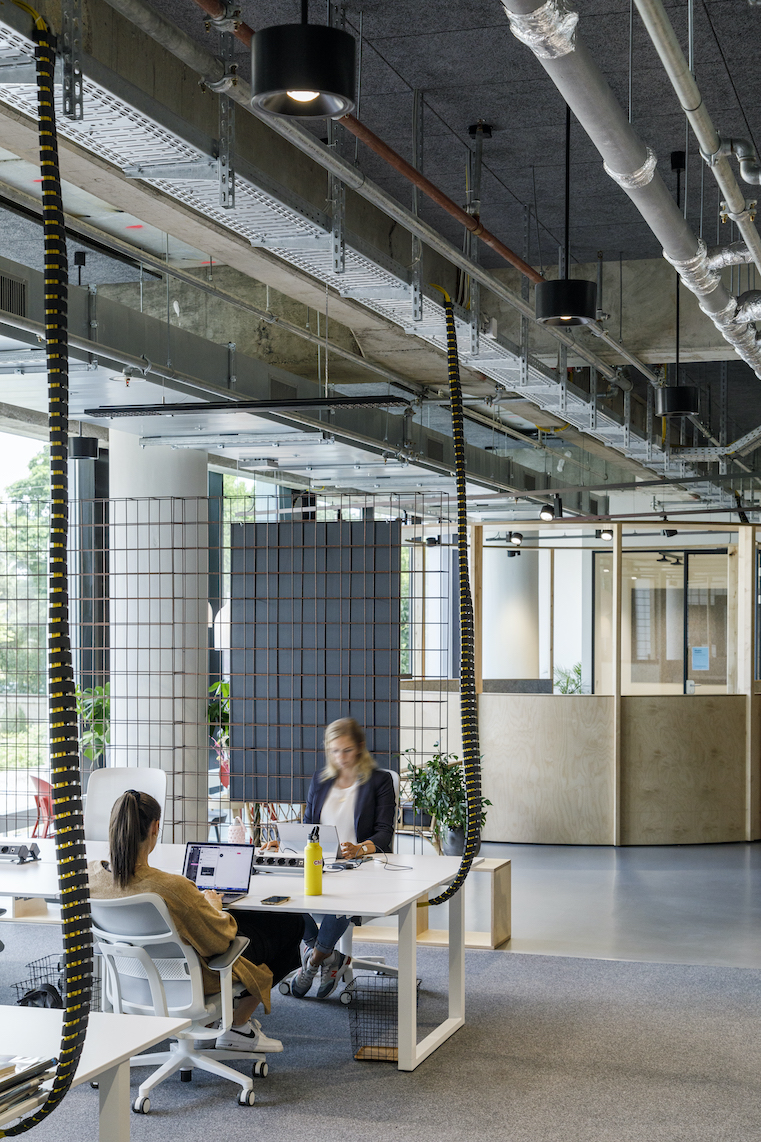
We picked the AT Mesh task chair as the seating throughout the co-working space. The chair is the perfect combination of good, lightweight, and highly functional design, which is ideal for our interior design concept.
Alexis, how have Oldenburg’s locals responded to CORE? Did your innovative concept meet approval?
CORE made an exceptionally positive impression on Oldenburg’s population. Locals like it very much. What’s more, CORE has also made quite a stir throughout the country. For the people of Oldenburg, it’s quickly become one of the places to be. It’s popular as a venue for games evenings or conferences, or locals come to shop in the covered market or enjoy one of the eateries. The concept has worked out well and is continuing to evolve. After all, opening during the pandemic was anything but easy.
Thanks very much for talking to us.
Used in the project:
AT Mesh task chair
Timetable Lift conference table
Stand-up sitting-standing stool
Occo conference chair
Occo conference table
Further information:
Subscribe to our newsletter
We’ll tell you about exciting events, stories from the office world and interesting new products in our newsletter once a month. Subscribe here
