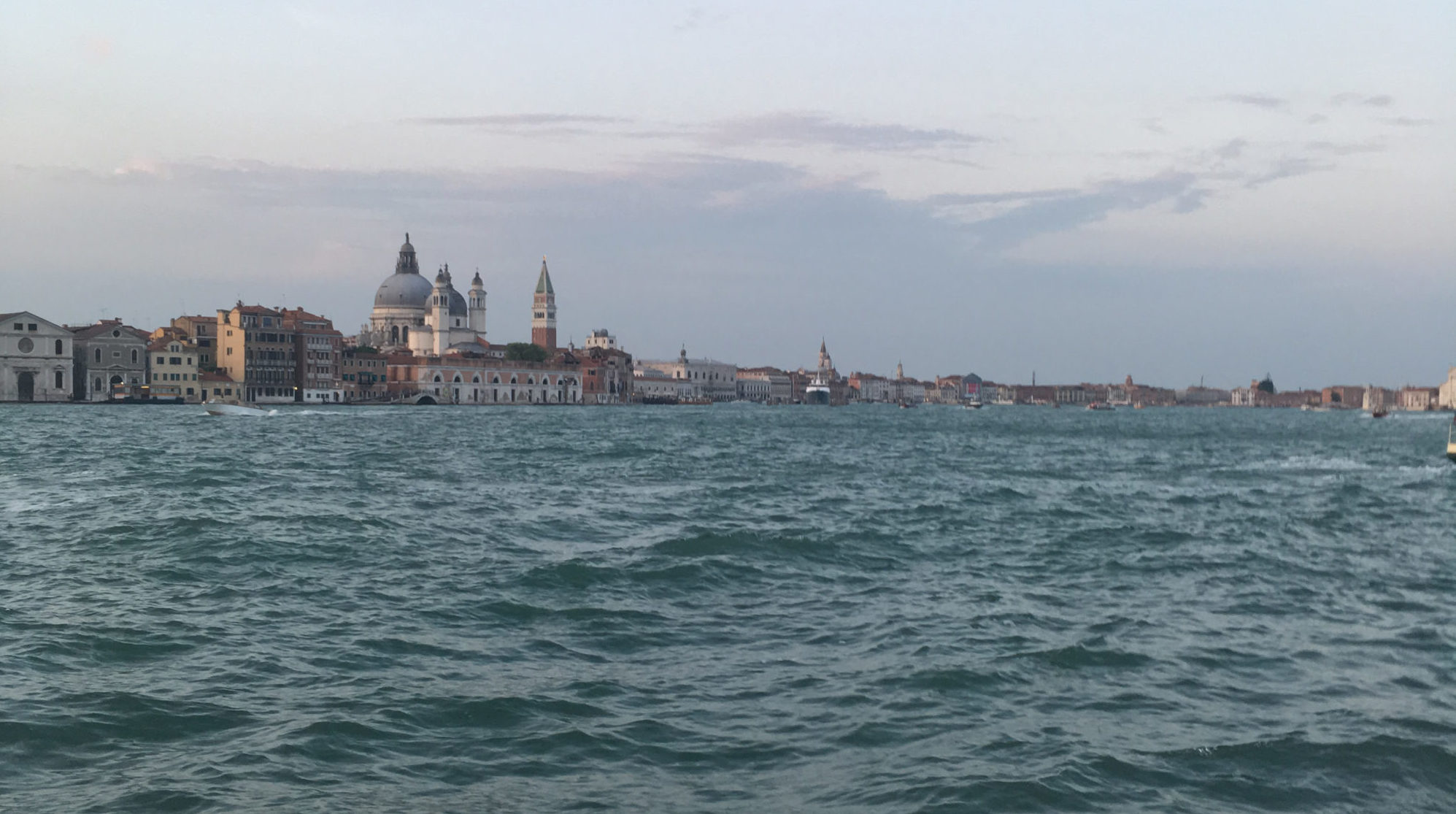
The 16th Architecture Biennale has opened in Venice. The international mega exhibition on architecture has two main venues, Arsenale and Giardini, and takes place bi-annually. It’s less of a showcase and opportunity to show off current construction projects but more of a chance for the architects to position themselves in terms of content. This year’s title is Freespace, a made-up word defined in a manifesto by the two curators Yvonne Farrell and Shelley McNamara from the Irish studio Grafton that was commissioned by Biennale director Paolo Baratta : “Freespace describes a generosity of spirit and sense of humanity at the core of architecture’s agenda and emphasises nature’s free gifts of light, air and materials… Freespace can be a space for opportunity and free for uses not yet conceived.” The architects explain that the purpose of the exhibition is also to make the spatial qualities of Venice itself, the venue of the Biennale, come alive. As appealing as this manifesto and its aim appear to be – the motto is just as far away as Venice is from Duisburg’s pedestrian zone when you consider the reality for most architects who are confined by a straitjacket of bureaucratic regulations and investor-driven space maximisation.
But how have Grafton and the 71 selected participants implemented the main Freespace exhibition? And what’s the situation with the curators of the international pavilions, who since Rem Koolhaas’s 2014 Biennale (with his Absorbing Modernism motto) have usually stuck to the main theme too?
While Farrell and McNamara’s scenography leaves the centre tract of Arsenale free but lined with individual showcases, many participants have developed vast room installations to allow an interpretation on a particular issue both in terms of content and space´.
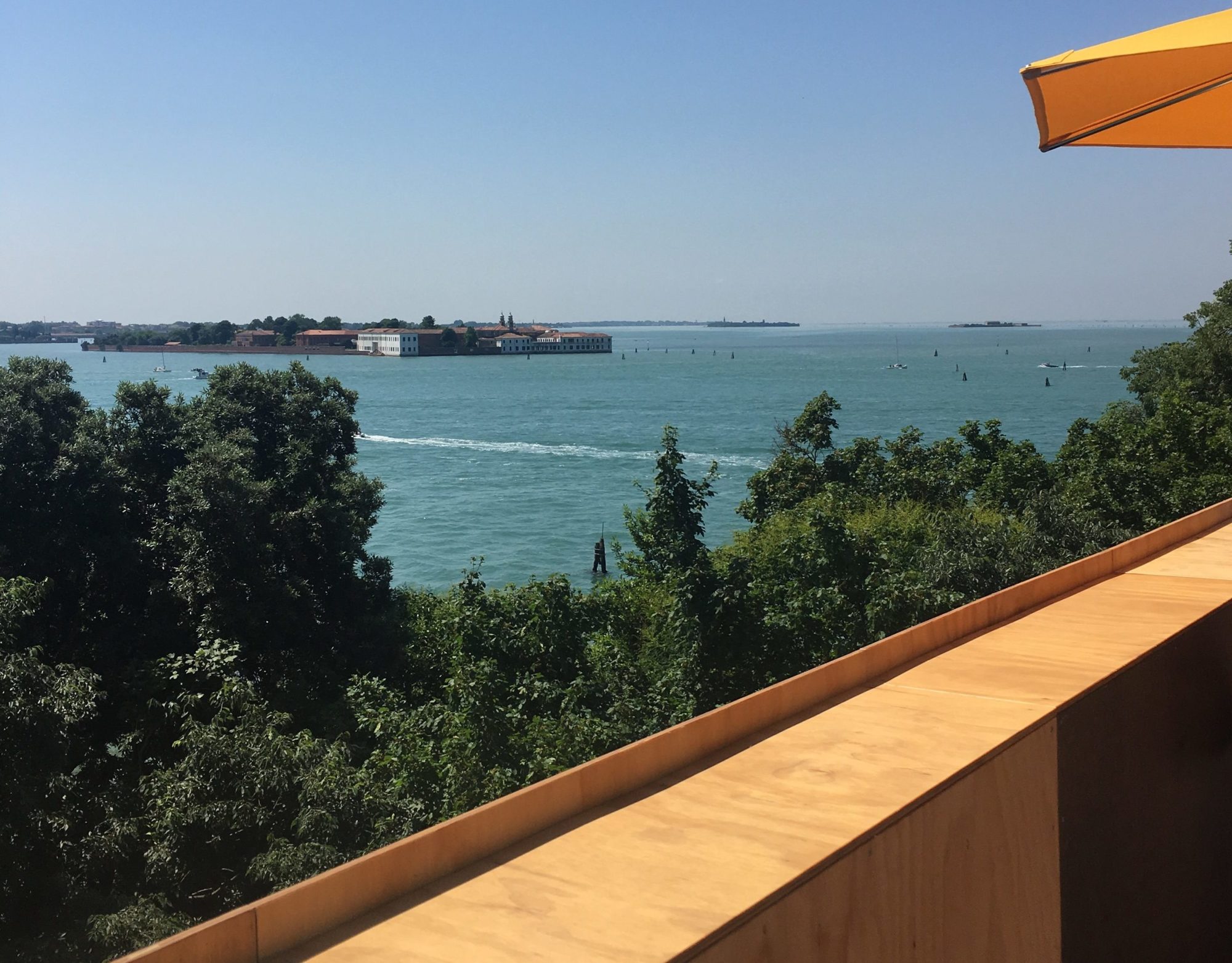
It’s the curators of the international pavilions that make use of this approach, with the United Kingdom taking the lead. Caruso St. John, the architects commissioned, leave the pavilion entitled Island empty in order to discuss the social and political issues with architectural links there. A patio built on the roof of the house provides extra space for a traditional cup of tea and a view of the Giardini from 4 p.m. onwards. This reference to Brexit brought the British a special mention by this year’s Biennale judging panel.
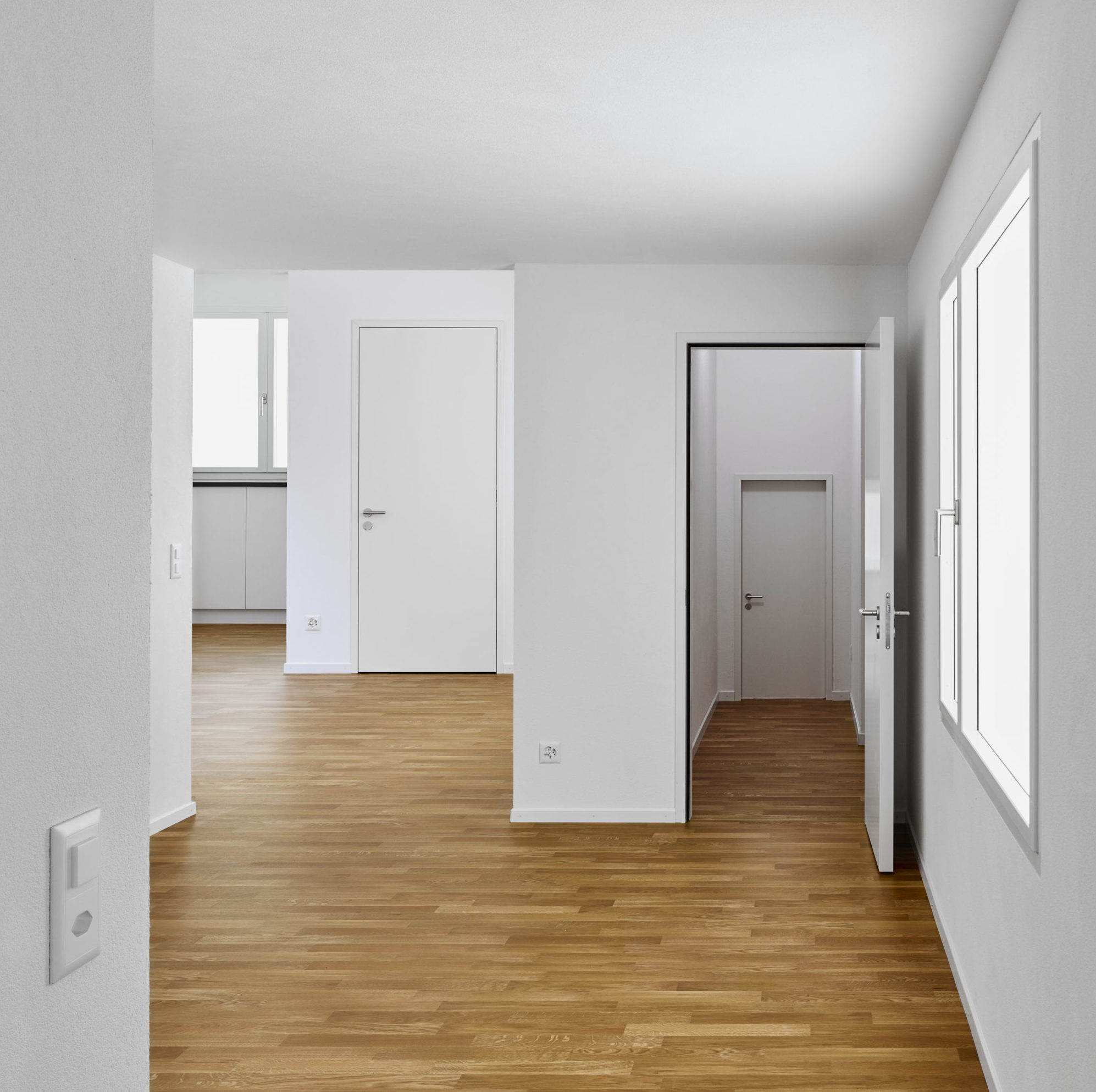
The winners of the Golden Lion also picked a room installation: the curators of the Switzerland pavilion – Alessandro Bosshard, Li Tavor and Matthew van der Ploeg from Zurich’s ETH – transformed Bruno Giacometti’s low-rise building into a labyrinthine spatial structure of houses for little people and giants. Svizzera 240: House Tour is a smart and sarcastic comment on the identical construction of new apartments in Switzerland and their “ideal” room height of 2.40 m, their genuine wood parquet flooring, white walls, fitted kitchens and high-quality door fittings.
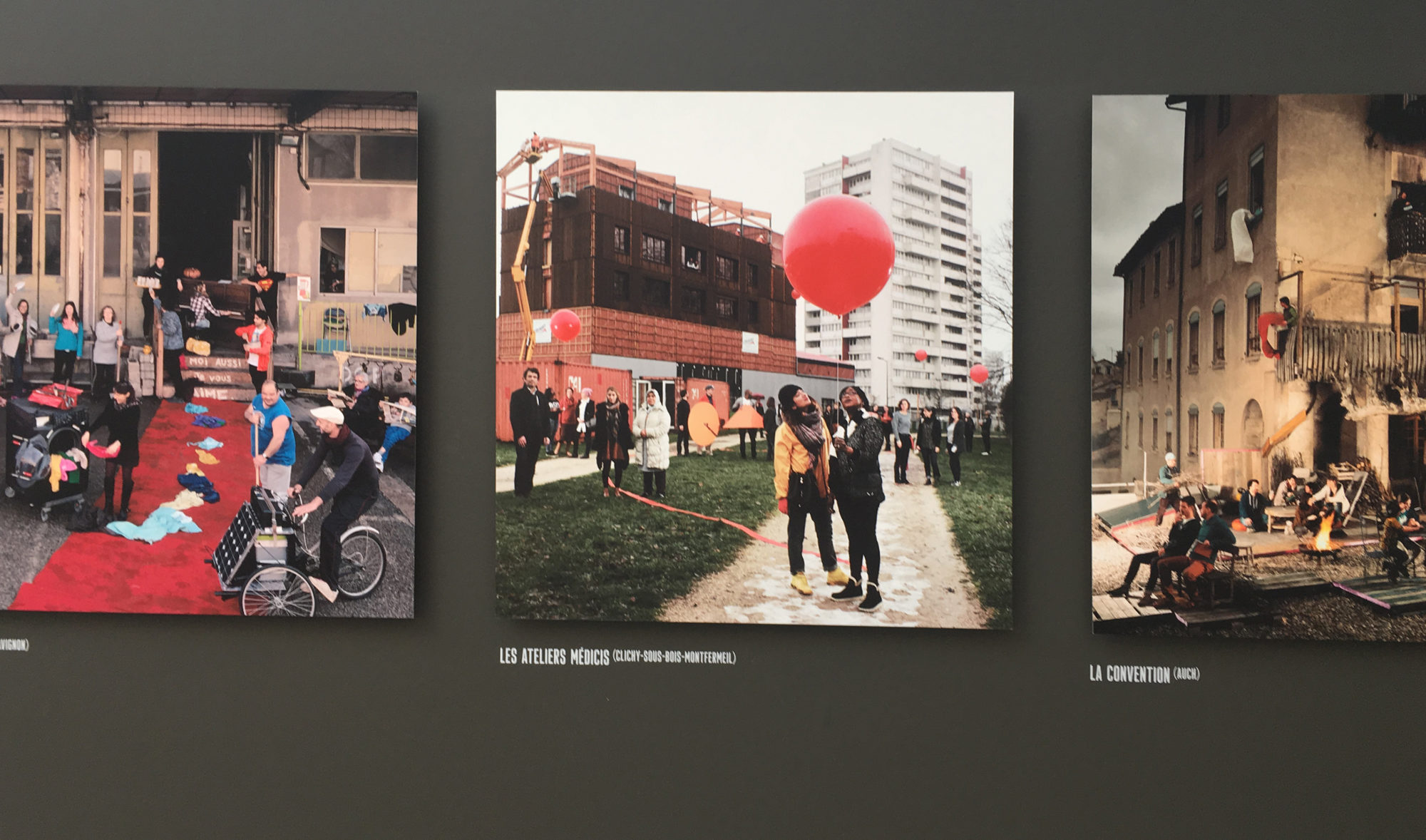
Another trend in the showcase design indicates a love of detail: the walls of the French pavilion are graced by a whole host of tools and everyday objects in order to add actual props for the Infinite Spaces installation presented. The Israeli pavilion retains the classical exhibition format of architecture models, plans and film installations, but also devotes itself to a highly charged geopolitical issue: the way the five holy sites in the country are dealt and which all three monotheistic religions of Judaism, Islam and Christianity lay claim to. Entitled In Statu Quo: Structures of Negotiation, the curators of the showcase (Ifat Finkelman, Deborah Pinto Fdeda, Oren Sagiv and Tania Coen-Uzzielli) have documented the status of a very fragile co-existence of the religions from an architectural standpoint.
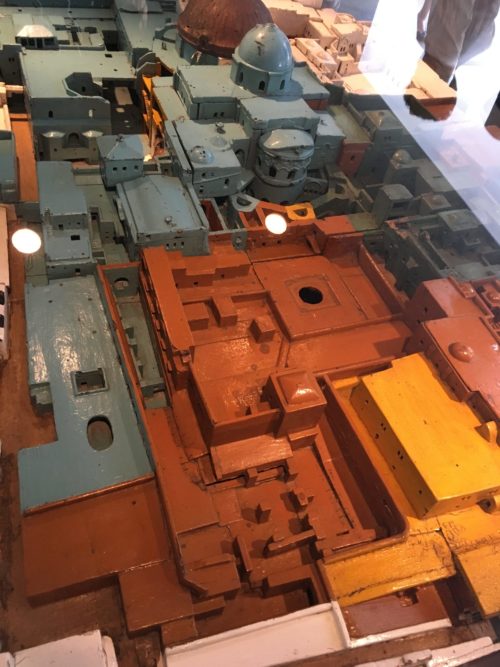
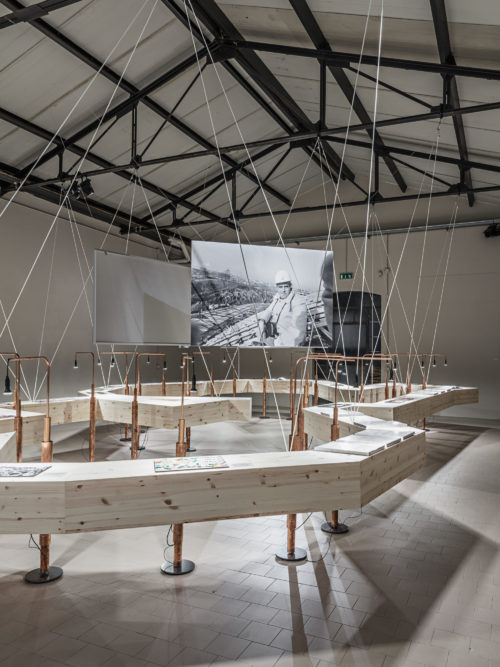
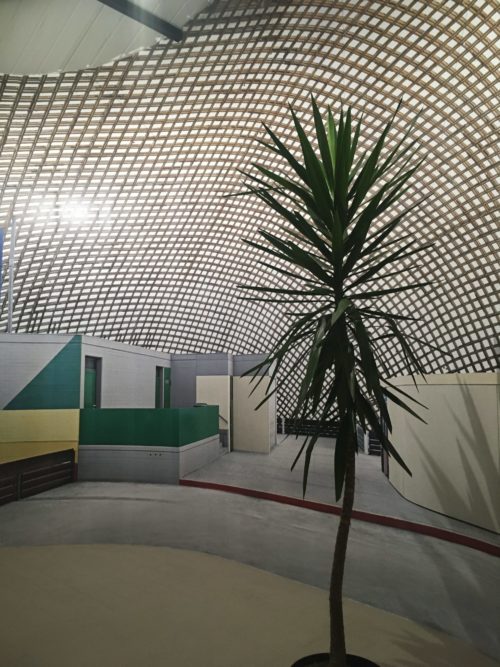
In other words, the Freespace motto is interpreted very differently. Some of the showcases do make strong references to day-to-day life and public space, others merely create a reference to their own work – which, among other things, provides visitors with a fantastic look at the models from Peter Zumthor’s workshop. And not to be forgotten among the special projects is the exhibition entitled Sleeping Beauty of Frei Otto’s Multihalle, which is sponsored by Wilkhahn and presented here in its own showcase. There’s also the three-part showcase from the Victoria & Albert Museum devoted to London’s residential estate Robin Hood Gardens (designed by Alison and Peter Smithson) that was pulled down.
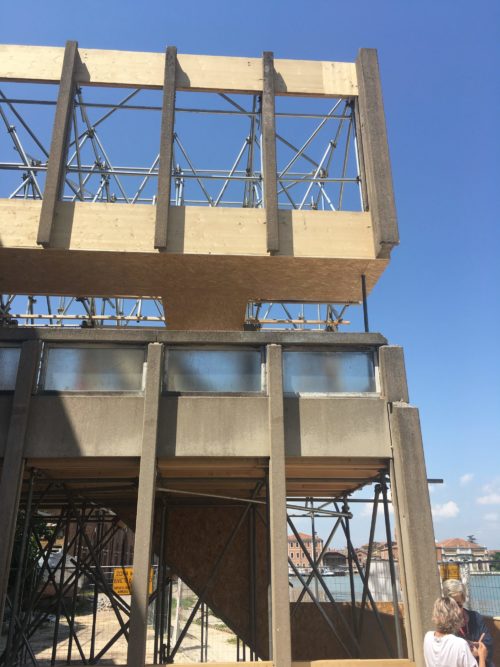
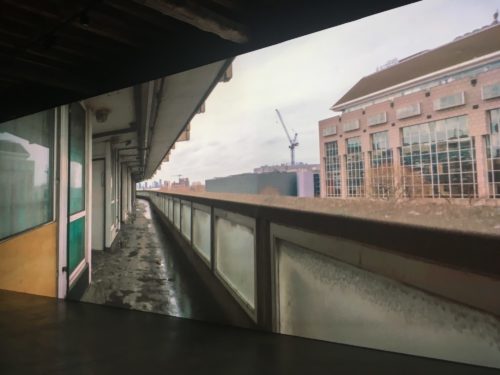
Dates and venues:
The 16th International Architecture exhibition – La Biennale di Venezia – will be on until 25 November 2018.
Giardini della Biennale: Sestiere Castello, 30122 Venice
Arsenale: Campielo Tana 2169/F, Sestiere Castello, 30122 Venice
Click here for more information on the 16th Architecture Biennale in Venice:
www.labiennale.org/en/architecture/2018
Click here for more information on the exhibition sponsored by Wilkhahn and entitled Sleeping Beauty – Reinventing Frei Otto’s Multihalle

