In terms of equal rights, climate protection or sustainability, Scandinavia has always set a good example. But the Nordic nations have also repeatedly proved their sense of style and aesthetic prowess when it comes to design and architecture. A recent project in Oslo is a case in point. Architectural firms Atelier Oslo and Lundhagem joined forces to build another highlight on the waterfront, a development called Diagonale at the heart of Oslo’s cool new Björvika neighbourhood. It’s located right next to the famous Snøhetta opera house, a landmark of the Norwegian capital.
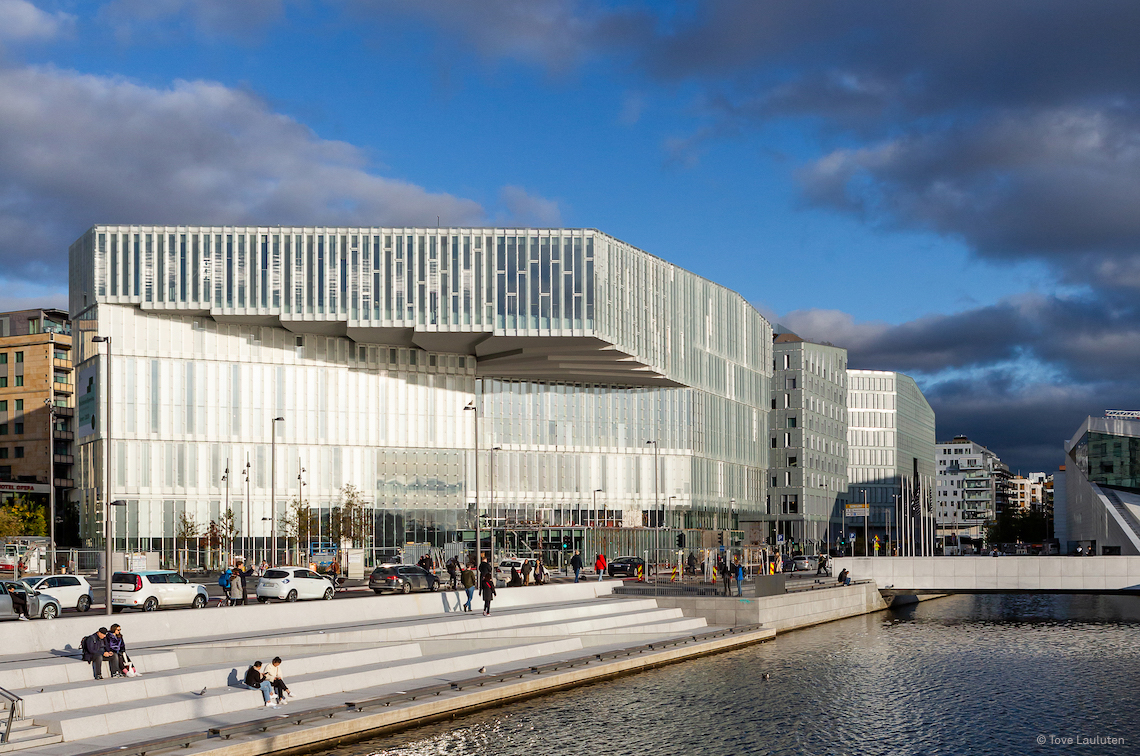
The architects focused on preserving the visual axis from the train station to the opera house to ensure that the project didn’t compete with the adjacent opera house. A pedestrian street runs diagonally through the area so that the two parts of the site blend in harmoniously with the cityscape. The development is divided into three parts, which are all clearly separated from one another in the way they are used. The western section, facing the station forecourt, houses the new Deichmans Library, the eastern section accommodates offices and student apartments are located in the building in between.
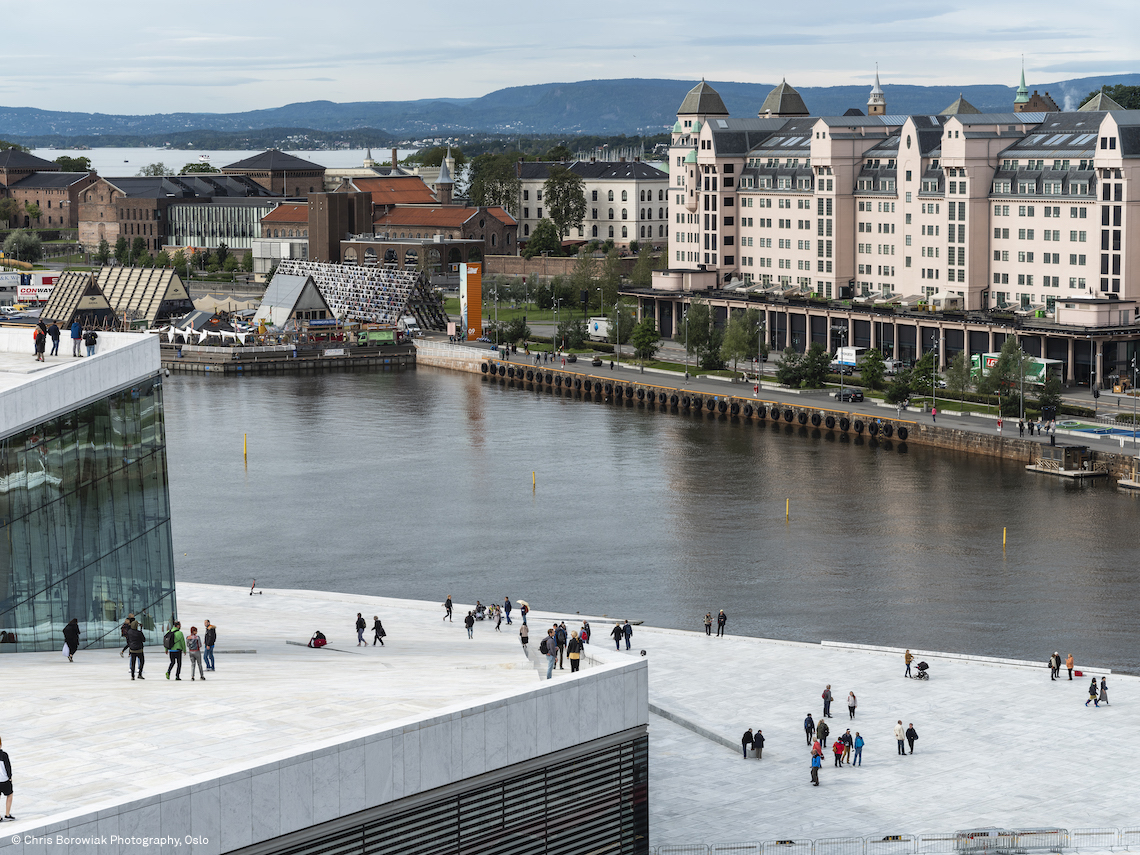
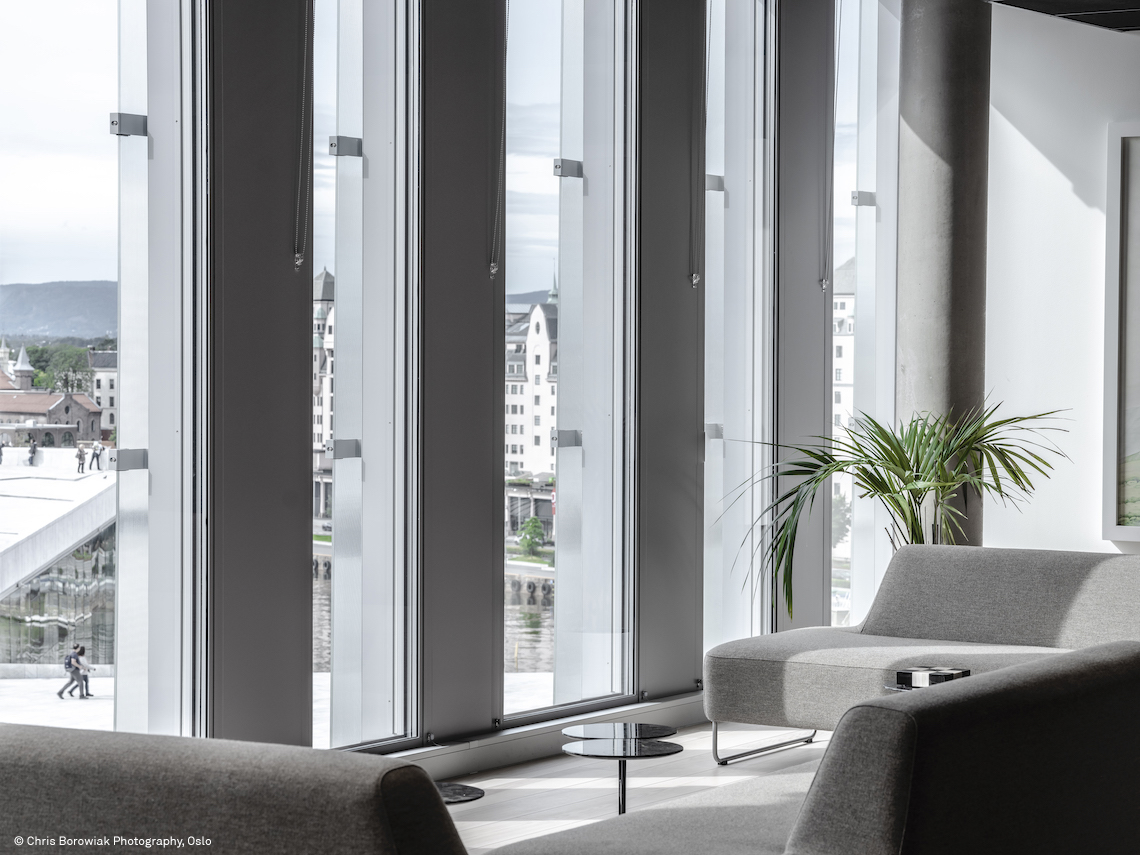
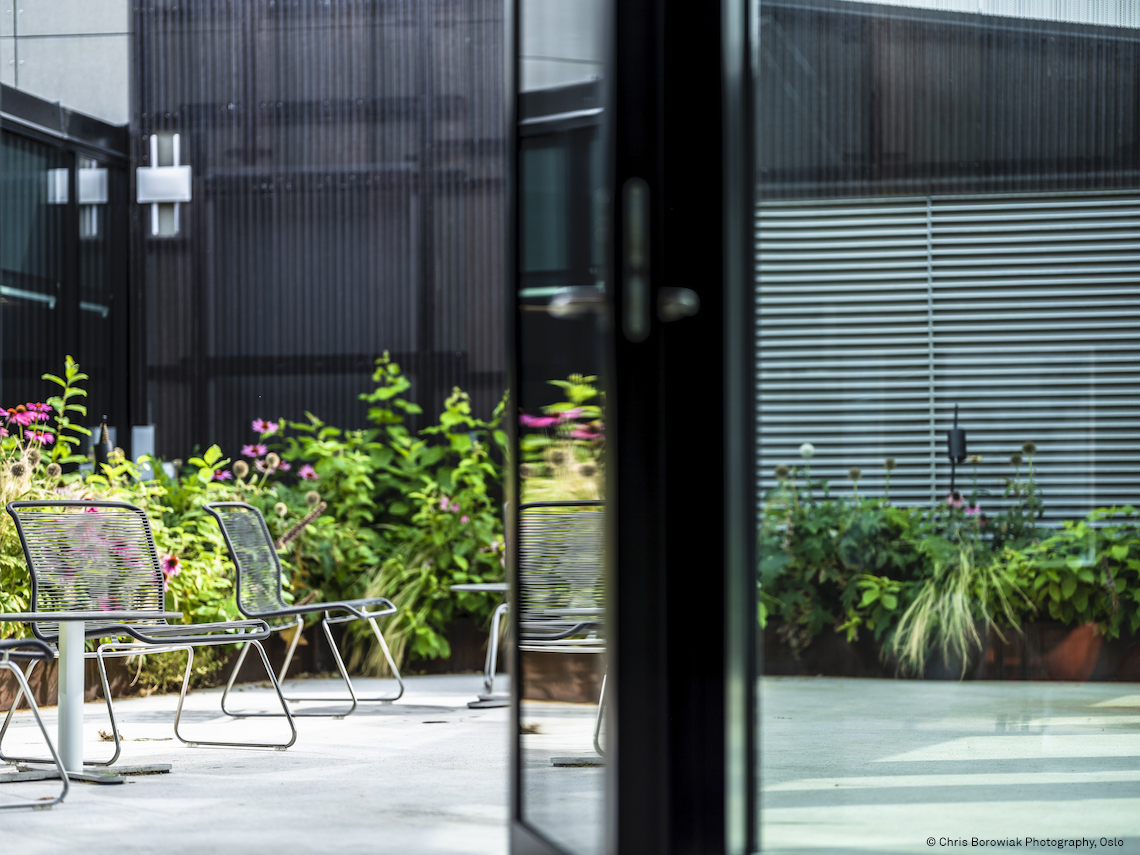
The new ensemble of buildings in the city centre with a view of the sea has not just quickly become a magnet for visitors out for a stroll, but are also attractive places to live and work. The law firm moved into the Diagonale building in the east and appointed renowned furniture company Expo Nova to help it furnish the offices. The upshot is a clear and modern concept, which was drawn up in collaboration with Ræder employees and the architects.
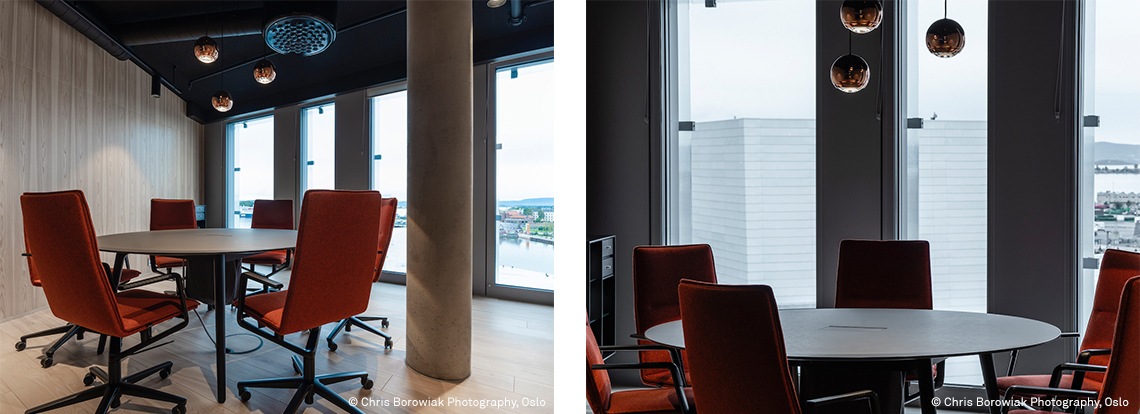
A mix of wood, concrete and steel is used for the interior design, lending the building a somewhat typically Scandinavian reserved look and feel, which also accentuates special architectural features. As a result, the free-standing supports and unclad office ceilings with their exposed wiring underline the rooms’ industrial charm. The vast glass facade allows lots of natural light to penetrate the interior and offers spectacular views of the surrounding area.
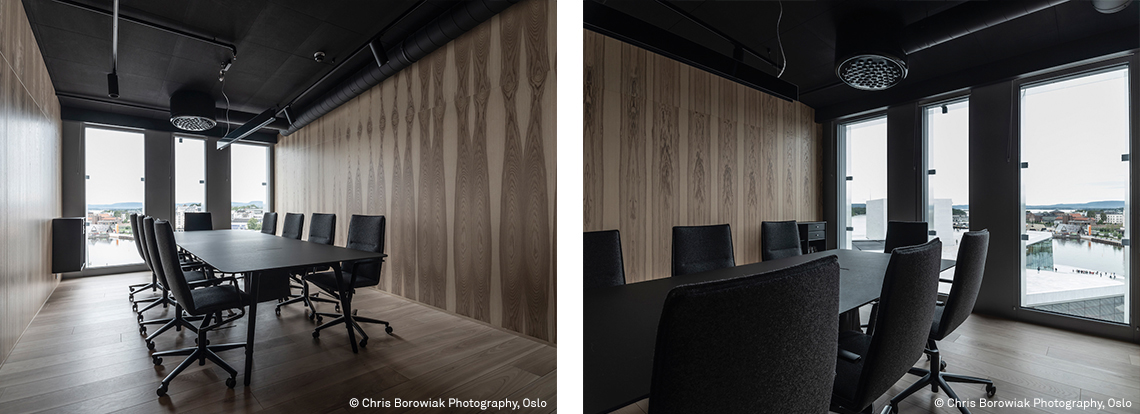
The office space is enhanced by playing with contrasts and pops of colour. Dark ceilings contrast with light wooden flooring and panelling and accentuate the select furnishings. A copper-coloured pendant light hangs over the round conference table and, together with Wilkhahn’s Sola conference chair (design: Justus Kolberg), is quite an eye-catcher. The chair’s red upholstery and its stylish black frame defines the atmosphere of the space. The height-adjustable task chair also makes meetings comfortable affairs. The slender seat shell is swivel-mounted at the front and connected at the back to the V-shaped bearer by two pressure springs. As a result, the chair rocks back and forward dynamically, which helps keep attendees on the ball, especially during long meetings.
Sola provides equally dynamic comfort in the other meeting rooms where it comes with the exceptionally high-quality management grade upholstery and understated colours. The chair’s dark-grey covers and its clear design blend in perfectly with the Scandinavian backdrop.
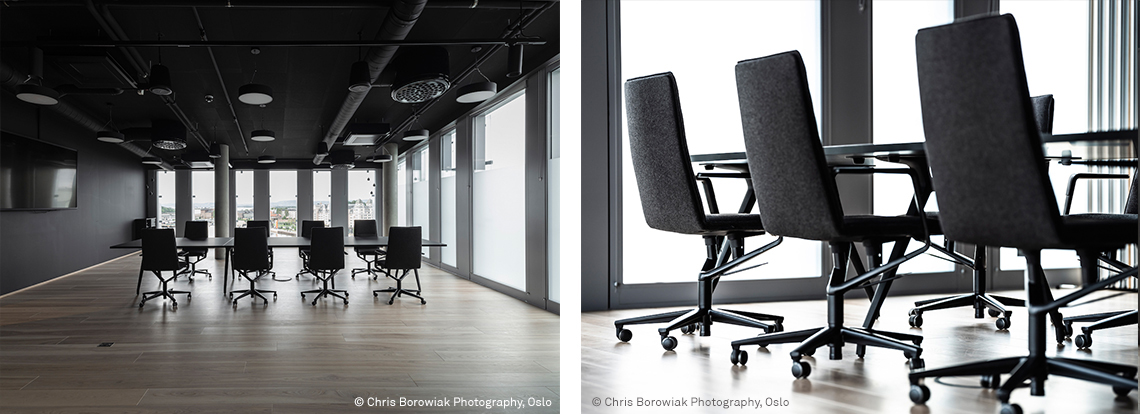
The subtly minimalistic, high-quality nature of the interior also played a key role in the choice of conference table. Wilkhahn’s Versa table system (design: Wolfgang C.R. Mezger) with its stylishly curved black, die-cast aluminium base frame is an ideal companion for the rest of the office furniture and underscores the Scandinavians’ love of (sophisticated) detail. The table frames and table tops are connected with each other via bayonet locks, so that they can be set up, extended, made smaller or dismantled without requiring any tools in no time. Therefore, the right tables and table configurations can be set up for virtually any room size, number of people and type of conference.
We at Expo Nova were convinced that the Wilkhahn furniture was an obvious choice for the project at Raeder Law Office. With its functionality, simple aesthetic shape and high quality, it fits perfect with the rest of the building and with the profile of the company.
Click here for Lundhagem’s website:
Click here for Atelier Oslo’s website:
