




With online chats instead of studios, perfect visuals of buildings just a few clicks away or self-designing urban spaces, we’re at the threshold of the digital future of architecture and encountering a world minus architects. In view of the centenary of the legendary school of design’s foundation, the Wilkhahn symposium’s motto in 2019 was “Can a digitalised world learn lessons from the Bauhaus?” and explored what an increasingly digitalised society could learn from the Bauhaus experiment. The symposium took place on the Wilkhahn campus in buildings designed by Bauhaus student Herbert Hirche and in an exhibition space featuring over 70 years of Wilkhahn in the spirit of modernism. A century ago, the Bauhaus completely reinvented product design and architecture training. Which of the inspiring ideas from back then could be relevant to us today? Which of these is worth developing?
The symposium explored newly discovered and interpreted approaches at the Bauhaus, which relate to current design build strategies and to the critical questioning of the real, sustainable and social tasks of design. The role of the architect in participative and collaborative design processes as well as in digital urban planning models was presented. Finally, a discussion was held on whether artificial intelligence in planning was merely another practical tool that humans would simply have to use responsibly, or whether the tool itself didn’t just simply pre-empt certain decisions and therefore come up with a result before those all-too-important critical, value-based questions had been posed.

Philipp Oswalt, professor for architectural theory and design at the University of Kassel and erstwhile director of the Bauhaus Dessau Foundation, portrays Bauhaus founder Walter Gropius as a master of orchestration whose plans and projects were not very practical but tended to follow an “industrial, Ford-inspired look”. It was left up to Gropius’s successor, Hannes Meyer, to reorganise teaching and set up a planning and construction department for students, which served as a blueprint for today’s design-build practices. Oswalt also thinks it was an inspiring move on the part of Ludwig Hilberseimer to appoint Meyer to the Bauhaus, who, as the “forefather of typological design” had a decisive influence on Mies van der Rohe’s later work.

Markus Bader lectures at the College of Architecture, Media and Design in Berlin and is co-founder of architectural collective raumlabor. Particularly in view of the somewhat acquiescent world of social networks and the constant reproduction of images, it’s important to critically reflect on one-dimensional processes again and again and to respond by joining forces, building as a team and exchanging points of view. One source of inspiration is the experimental art collective Black Mountain College, which is regarded as the successor to the Bauhaus in the US. raumlabor explores how urban spaces can stay areas worth living in and how individuals can gain the power to act. At the same time, the collective deals with forms of productivity that extend beyond a pure efficiency concept and aim for sustainable action.

H.-P. Ritz Ritzer (bogevischs buero, Munich, and Beuth University, Berlin) presented a participatory housing project called Wagnis Art in Munich, a project in which a new self-image of the architect as a moderator manifested itself. He hosted several workshops in which people destined to be neighbours were asked to design their idea of what living together meant. He saw his task as drawing up compulsory rules, advising the residents and making their ideas visual. Regulations, such as what the design of the facade looked like to neighbours who could actually see it, ensured constant dialogue between people and created a community spirt long before residents had moved in. The professionally moderated process as well as the now award-winning result cast aside traditional fears about a loss of authority and competence on the part of the architect during participatory processes to find designs.
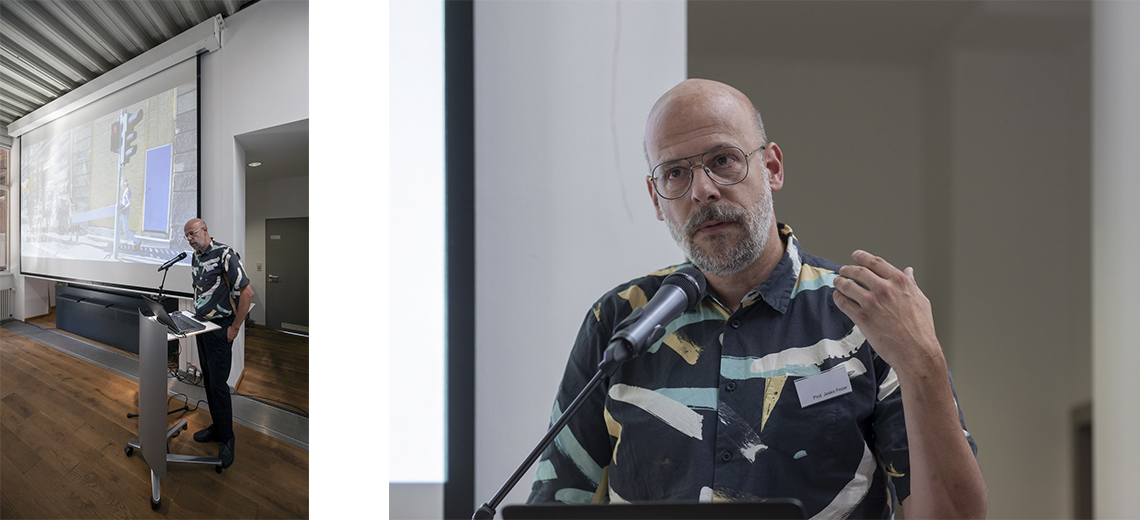
Based on the writings of Austrian-American design theorist Victor Papanek (Design for a Real World), Jesko Fezer – teacher, designer, author and curator – started off by criticising the “loss of reality” by many designers. As professor of design theory at HfbK Hamburg, Fezer would therefore like to encourage greater awareness of social reality among students. His student project, which is all about free public design advice, involves solving concrete design problems in Hamburg’s St Pauli neighbourhood. The tasks range from developing a storage space to a community garden all the way to a refugee café. Individual, practical solutions are created and implemented together by mostly simple means and to a specific budget.

Bernd Draser is a lecturer in philosophy and cultural studies at Ecosign University for Sustainable Design in Cologne. He focuses his teaching on making students more aware of sustainable action and design. Some 80% of the resources a product uses are established at the design phase after all. At the same time, many valuable resources remain invisible to consumers, such as the rare earths hidden in the “black box” of a smartphone or the vast energy consumption of server farms. Draser presented some of the work created by his students who deal with social developments. It includes projects such as the three-dimensional personal profiling of different consumer groups or a one-size-fits-all coffee-to-go lid.
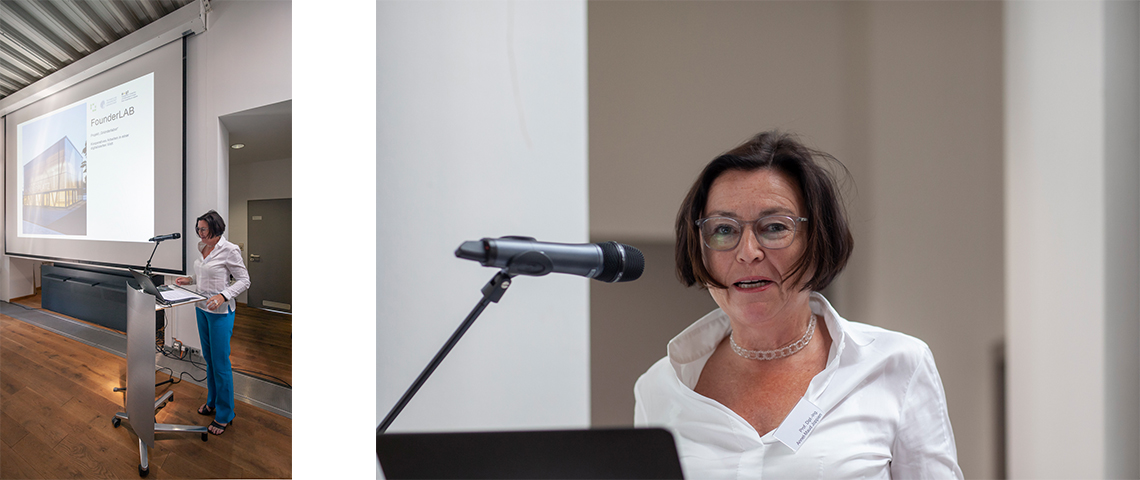
Anett-Maud Joppien (Dietz Joppien Architekten AG) sees Bauhaus models such as the Haus am Horn as a model for the Living Lab and Founder Lab research models developed in her faculty at the University of Darmstadt. The two now award-winning projects are prototypes of sustainable building. The Living Lab test-drives communal student living and this concept spawned the Founder Lab in 2018 as a workspace for founders from the IT sector. Similarly to the Living Lab, it’s a “village in the house” with partly two-storey installations and enclosed by a connecting shell. In addition to chillout rooms, there’s a wide range of communal spaces, workshops and seminar rooms, some of which are designed for flexible usage and some for specific purposes. The experimental approach and departure from rigid room concepts creates office environments that foster creative and communicative as well as focused working processes.

“We calculate the angles at which the sun hits the building during the year and then work out where the shade will be in the garden and the windows and build accordingly…” Dr Reinhard König used this quote by Bauhaus director Hannes Meyer in 1927 as a link to the Bauhaus studies, which he considers to be precursors of parametric design on computers. König is junior professor for computer-aided architecture at Bauhaus University Weimar. Typical Bauhaus geometry, such as the 30° formula, which Walter Gropius came up with in 1931 to calculate the distance between two buildings, could also be used as criteria for design using computers. For instance, a program called CityEngine presents urban planning scenarios for entire neighbourhoods in real time and its specifications such as density or floor space can be varied, scaled and visualised at the click of a mouse. On an international level, König is involved in developing software called SynCity at the Austrian Institute of Technology in Vienna. The framework and regulations for the master plan aren’t generated with abstract settings, but established in workshops with the (future) residents. Digital methods and communication media have also long since permeated teaching itself. König primarily uses online teaching platforms in which lecturers and students put across their expertise by video.
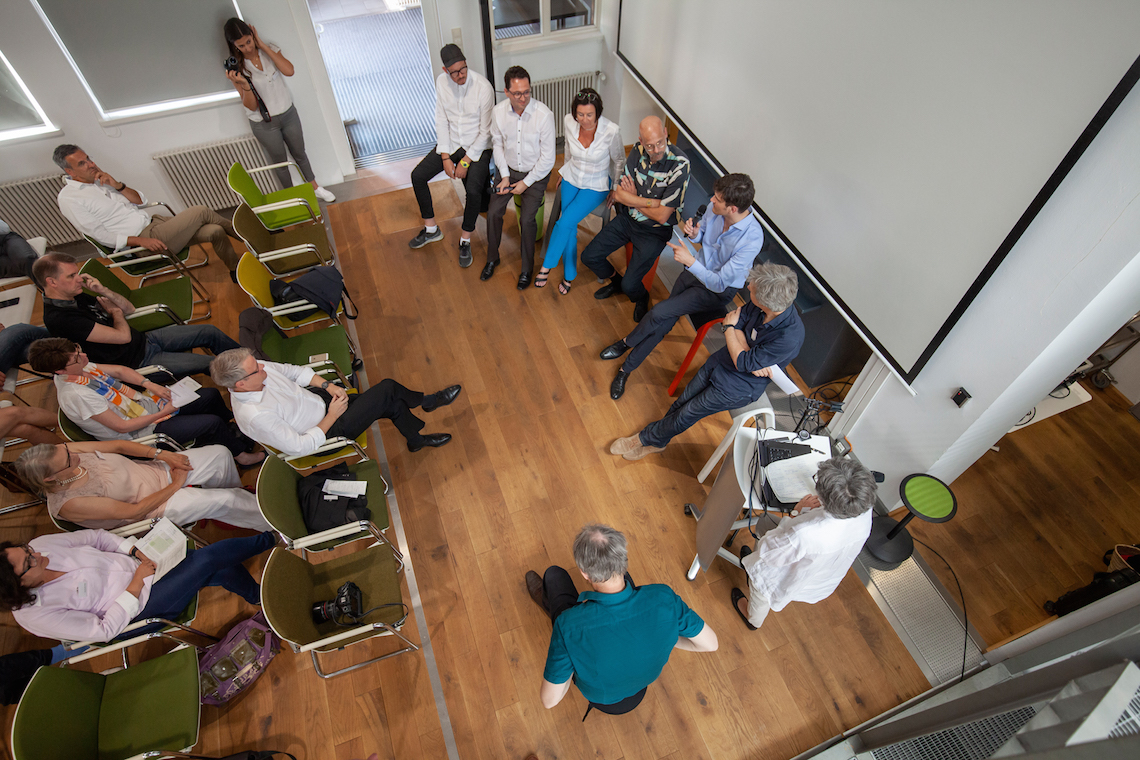
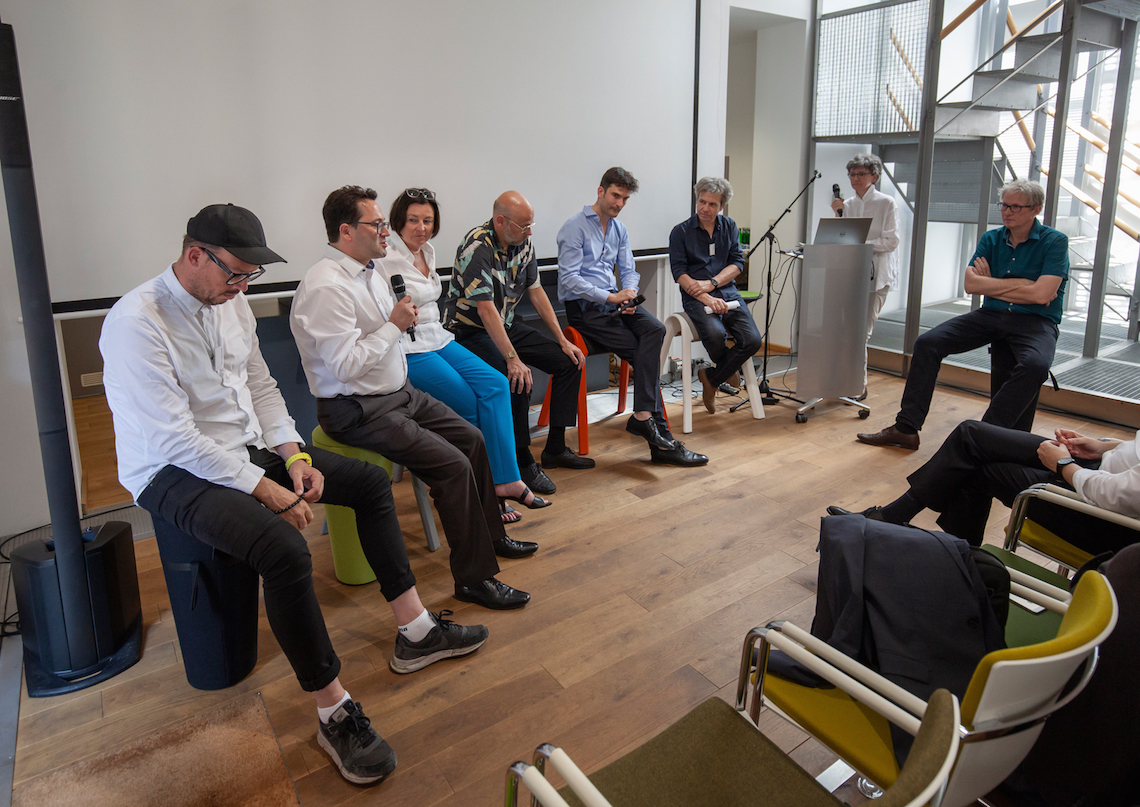
The panel, chaired by Dr Ursula Baus, started off by discussing how the Bauhaus relates to today’s teachings. Oswalt thinks that this connection has all but disappeared and that professorships and lecturing methods are too nuanced today. König considers the Bauhaus workshop and studio concept as the student hub to be outdated. He advocates a digital nomad approach that responds to the ever-present demand to stay mobile. Joppien criticised this concept because it doesn’t foster real interaction between people. König replied that online discussion forums are a good way of preparing for joint – real – meetings later on and ensure people reflect more on what they say there.
However practical computer-aided design may be, Ritzer believes that digital tools can only be used meaningfully and successfully by people who have experienced the physical world of architecture and urban development and had “cement dust on their shoes”. Bader, on the other hand, has no reservations about technology. In his view, architects are there to ask questions, define and communicate problems so that the programs can then be used as tools. Fezer, on the other hand, is critical about the concept of tools. He believes that posing questions is already the creative task. In his view, it’s not about asking questions like “What do we want to do with the tool? or How do I get a task done?” it was much more important to ask “What do I actually really want to achieve?”. His aim is to enable students to form clear value judgements that also affect sustainability. He also says that there is a risk that digital tools could have too great an impact on the decision-making process. He agreed with Draser that design should always be understood in the context of core social and ecological issues.
Above all, Joppien criticises the wow effect of digital tools. It’s possible to present a solution perfectly before it’s even been really thought through. She believes there’s a risk that architects will become good “digital craftspeople” but not good planners. Oswalt is of two minds. On the one hand, he’s fascinated by the technology, but at the same time he sees the danger that planners, like Gropius, will use disclaimers to absolve themselves of any responsibility for planning errors. He goes on to say that ultimately, all planning decisions are always about “value decisions”, as Lucius Burckhard called them. However, König doesn’t believe there’s a danger that the architects of tomorrow will no longer swap ideas or create values: he comments that, in particular, it was the digital natives whom he lectures to who are not necessarily ready to deal with digital technology and to do calculations. They preferred to talk.
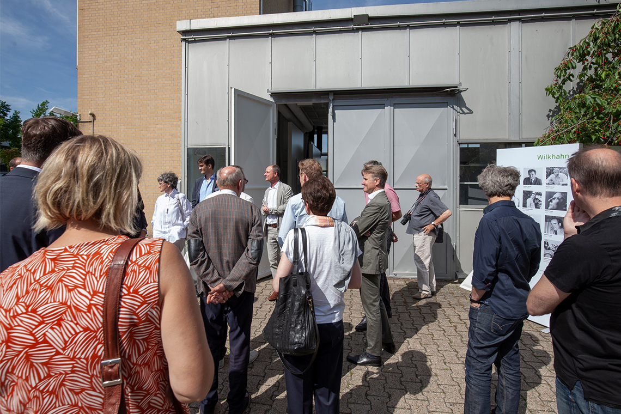
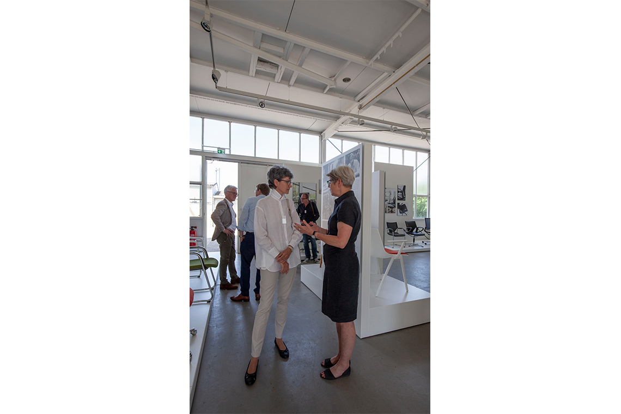
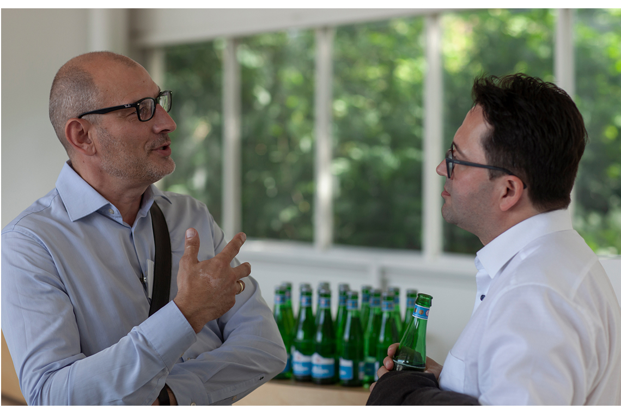
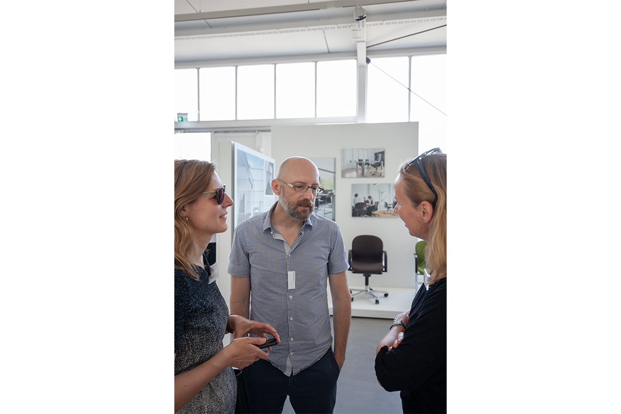
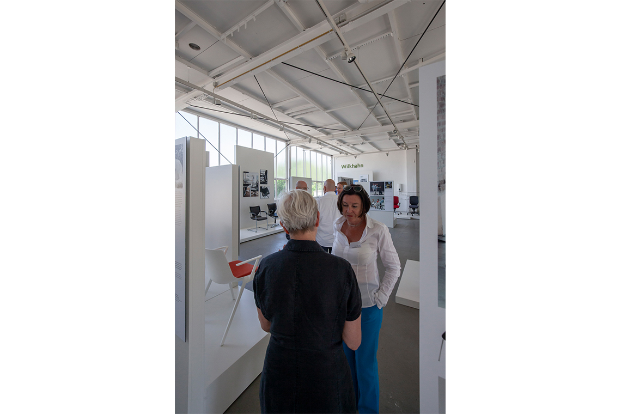
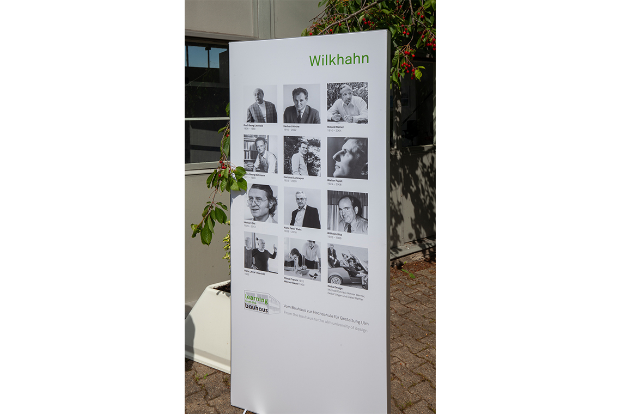
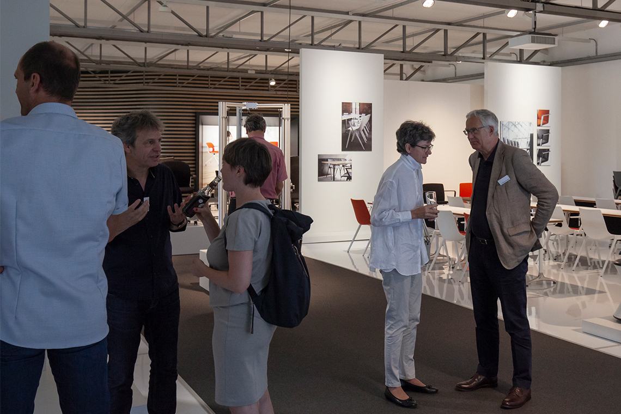
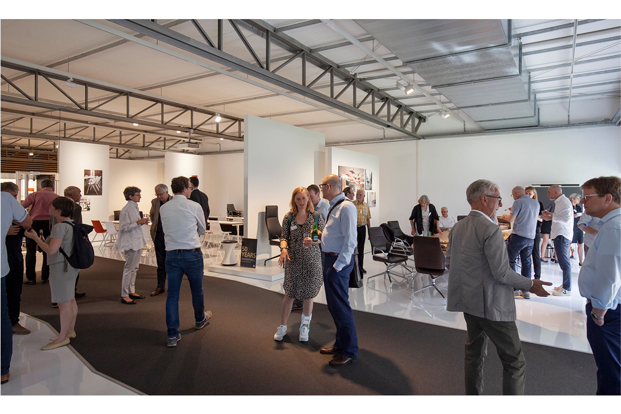
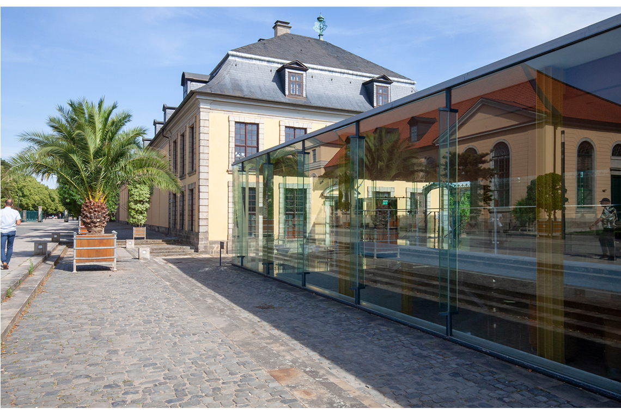
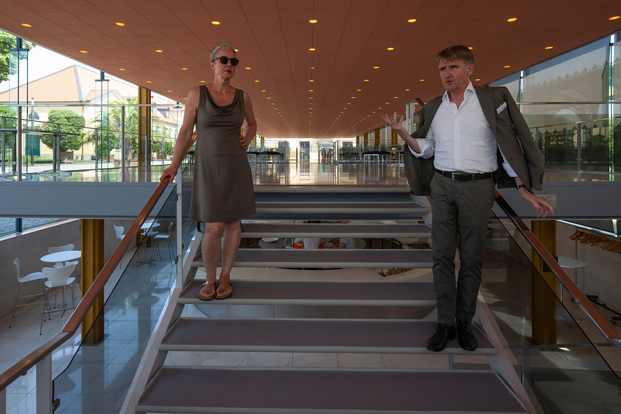
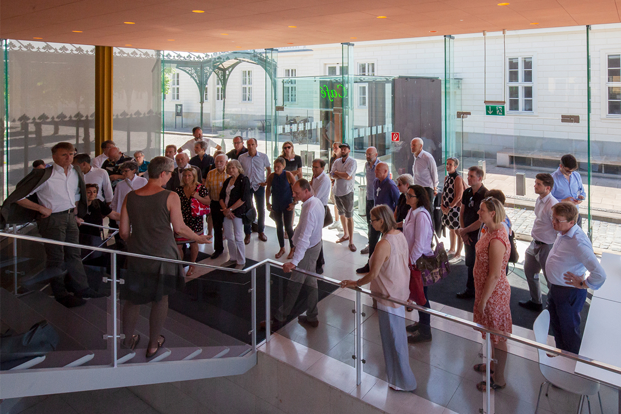
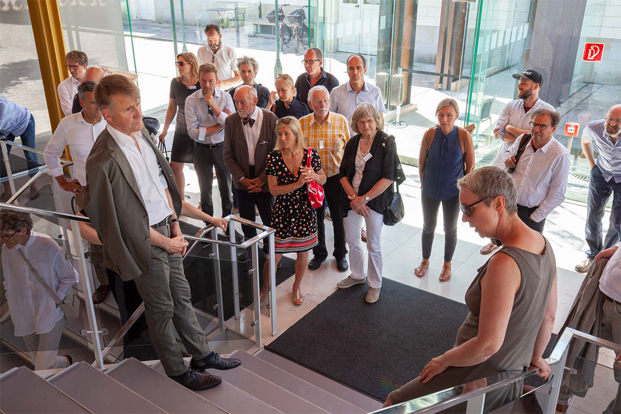
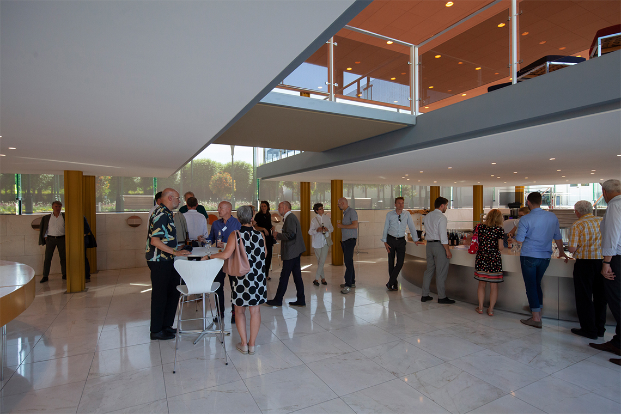
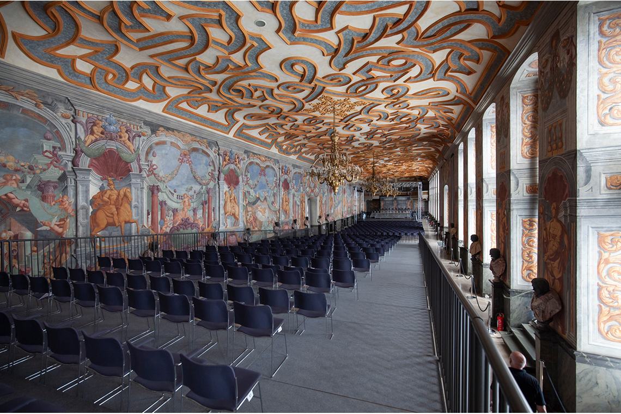
Report on the 1st Wilkhahn architecture symposium: Shaping the Future – Frei Otto’s Cultural Legacy.
