As the second tallest building in Shinjuku, Tokyo, the Shinjuku Park Tower has been the headquarter of L’Oréal Japan, the Japanese subsidiary of the world-renowned cosmetics company, since 2006. Shinjuku is a lively district known for its vibrant nightlife, unlimited shopping opportunities and numerous skyscrapers. The Shinjuku Park Tower, which consists of three cascading towers, was designed in such a way that it does not overshadow the adjacent park. The green oasis has always been a popular retreat away from the hustle and bustle for the people who live and work here.
L’Oréal Japan recognized how important it is to focus on people and their needs when designing workspaces during the COVID-19 pandemic. The company therefore decided to fundamentally redesign the office floors in order to offer employees a long-term incentive to return. The aim was to transform the functional office into an inspiring atmosphere.
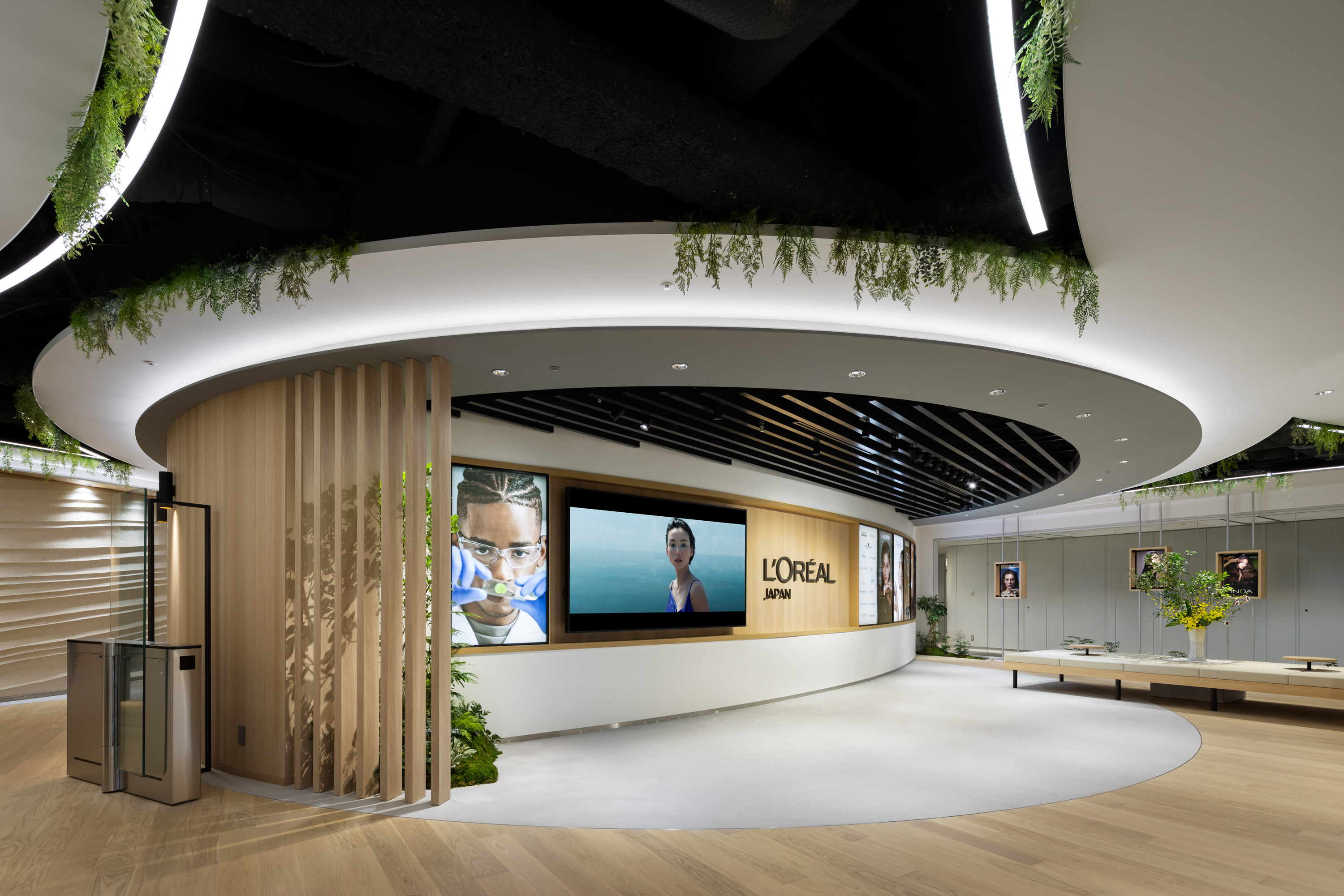
The award-winning Tokyo-based interior design firm The Design Studio, which has been designing modern office landscapes for domestic and foreign companies for more than 50 years, was commissioned with the redesign. For L’Oréal Japan, the team led by Design Team Leader and Senior Project Designer Ryota Tomimoto created a dynamic and maximally open space concept that promotes social interaction through a variety of meeting opportunities.
Wilkhahn seating plays an important role in this, inviting informal interaction in the break zones, project and conference rooms and supporting analog and hybrid forms of collaboration. The Occo chair range , designed by Stuttgart-based design duo Jehs + Laub, and the Sola conference chair in various versions blend harmoniously into the overall aesthetic concept, which takes the “beauty of Japan” as its leitmotif.
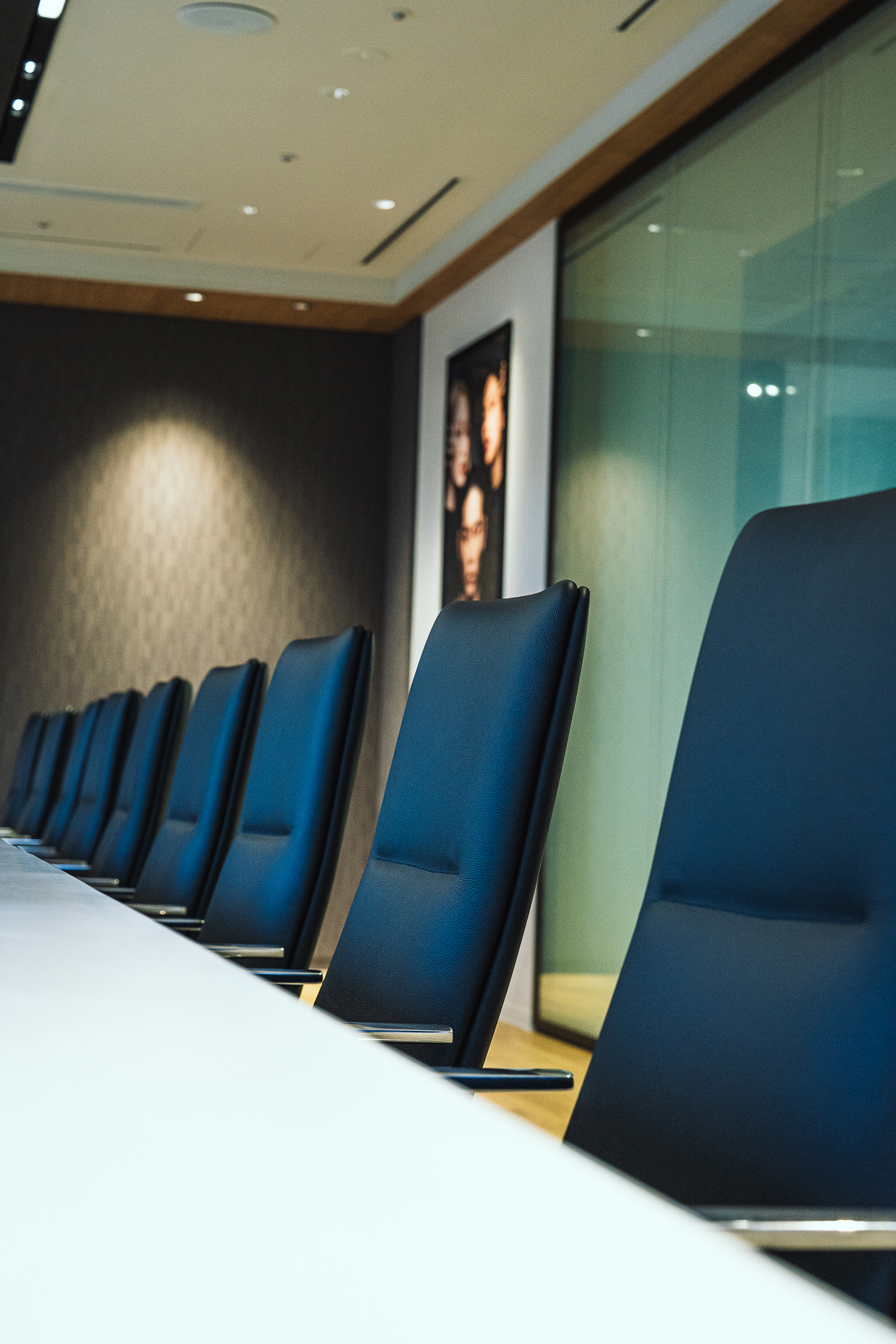
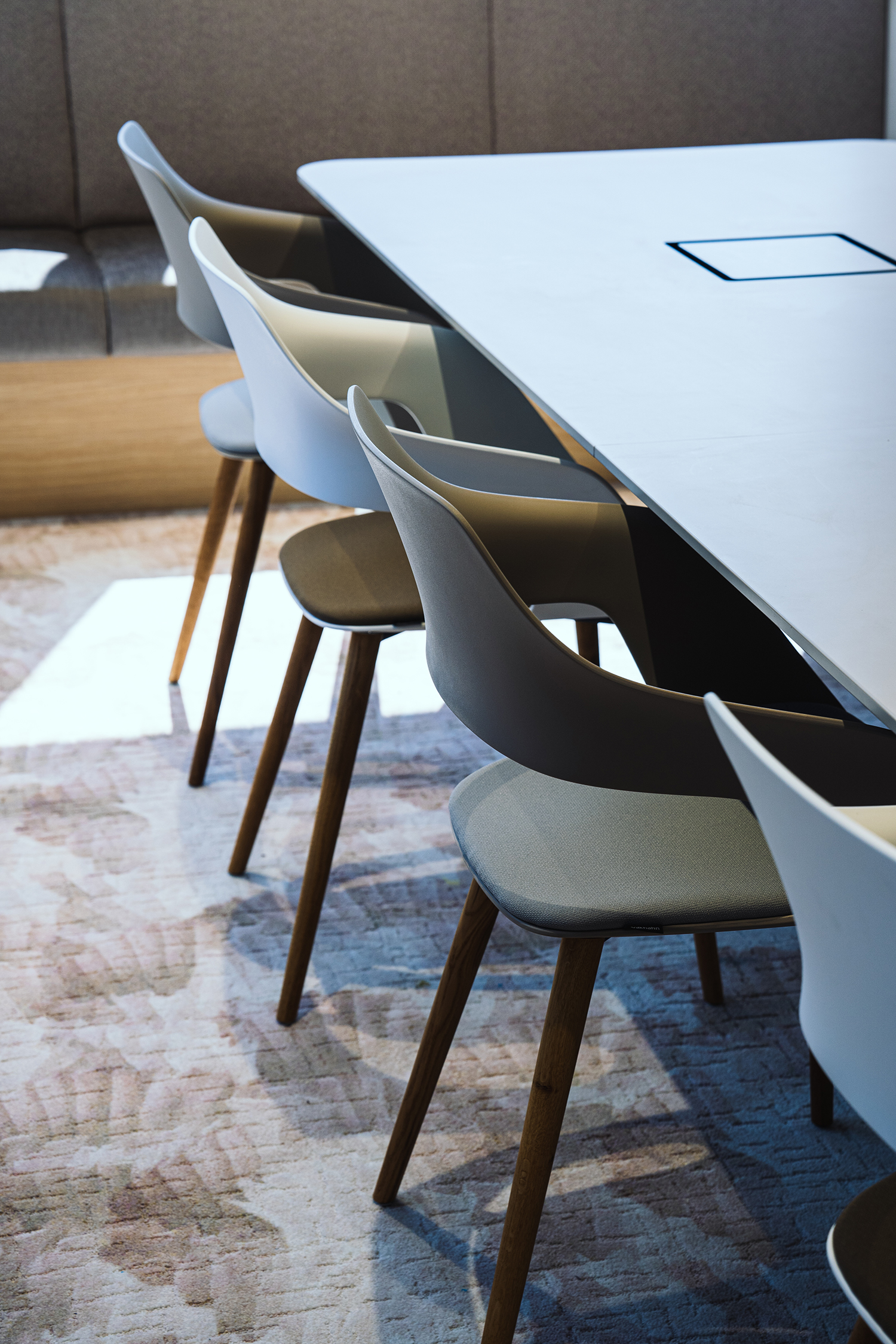
In 2023, the redesigned headquarters of L’Oréal Japan won the Creative Office Award and the Red Dot Design Award and has since been regarded in the industry as an outstanding example of sustainable office architecture. The iF DESIGN AWARD followed in 2024.
We spoke to Ryota Tomimoto about the exciting project and how he and his team have succeeded in translating the abstract concept of beauty into an atmosphere that can be experienced.

What were L’Oréal Japan’s requirements for the redesign of the office?
As this was a project in the midst of the COVID-19 pandemic, a key objective was to encourage people to return to work in the near future. Key concepts such as “promoting collaboration” and “social interaction” were always at the forefront of our considerations.
In addition, we have developed a design approach that takes up the concept of beauty and translates it into an interior design concept. I believe that it is the task of a cosmetics company to emphasize the natural beauty of every person. In order to convey this idea through the interior design, a modern understanding of the “beauty of Japan” was important. It was clear to us that our clients would prefer a contemporary Japanese design, without the usual shoji screens and tatami mats. In our search for the roots of this beauty, we finally came across the cultural significance of the four seasons and craftsmanship, as well as the country’s lush nature and what people can make of it.
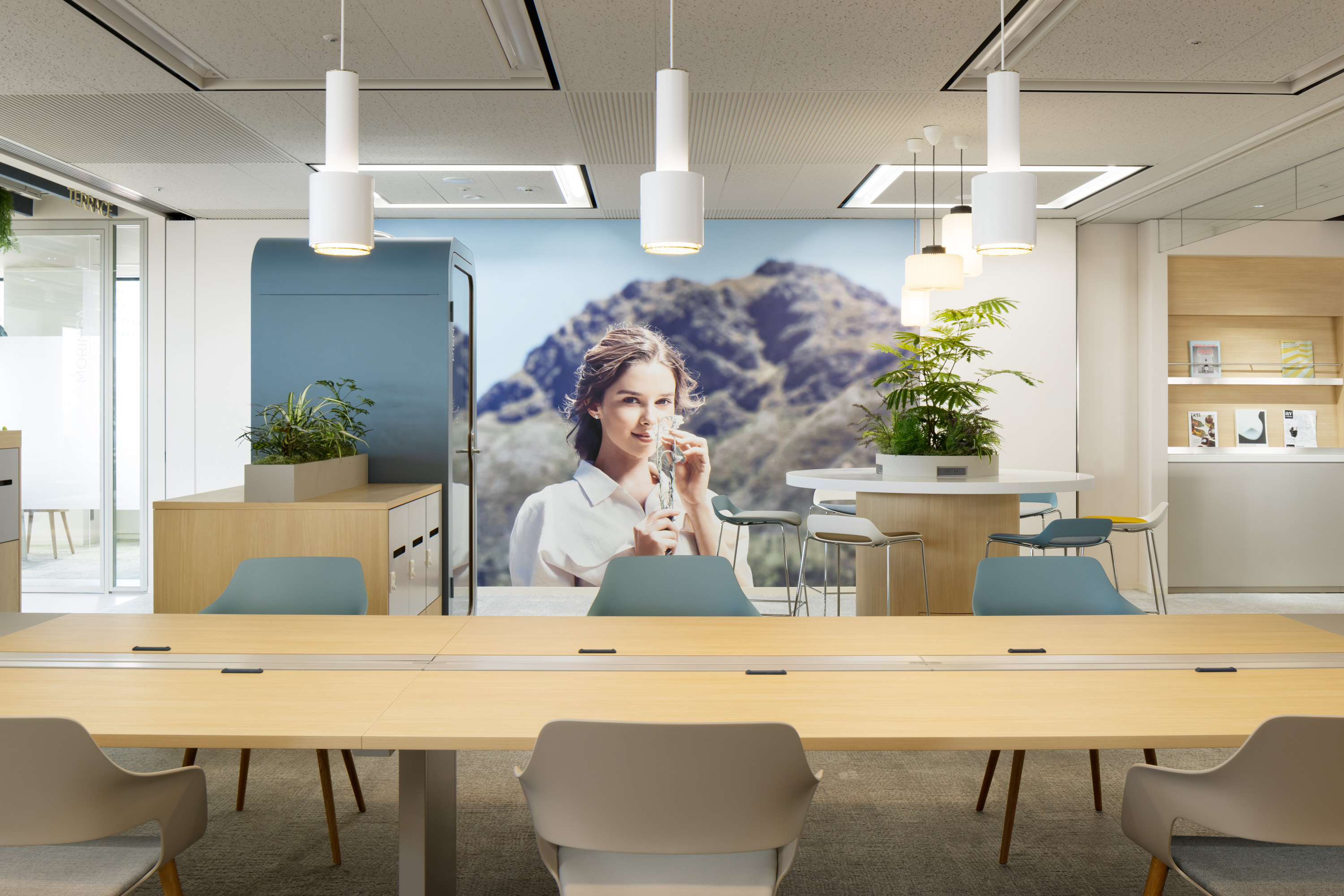
What was particularly important for the design of the new space?
The Shinjuku Park Tower, whose unique shape consists of three skyscrapers in a row, is structurally divided by the many fire doors on the office floors. This hinders communication between employees. We followed our idea of “letting a nice breeze blow from one end to the other” and planned the entire floor so that all areas are seamlessly connected instead of separating the individual business areas.
To achieve this, we created a meeting point in the middle, surrounded by different work areas named after the four seasons. This allows you to experience the changing seasons as you move around the office.
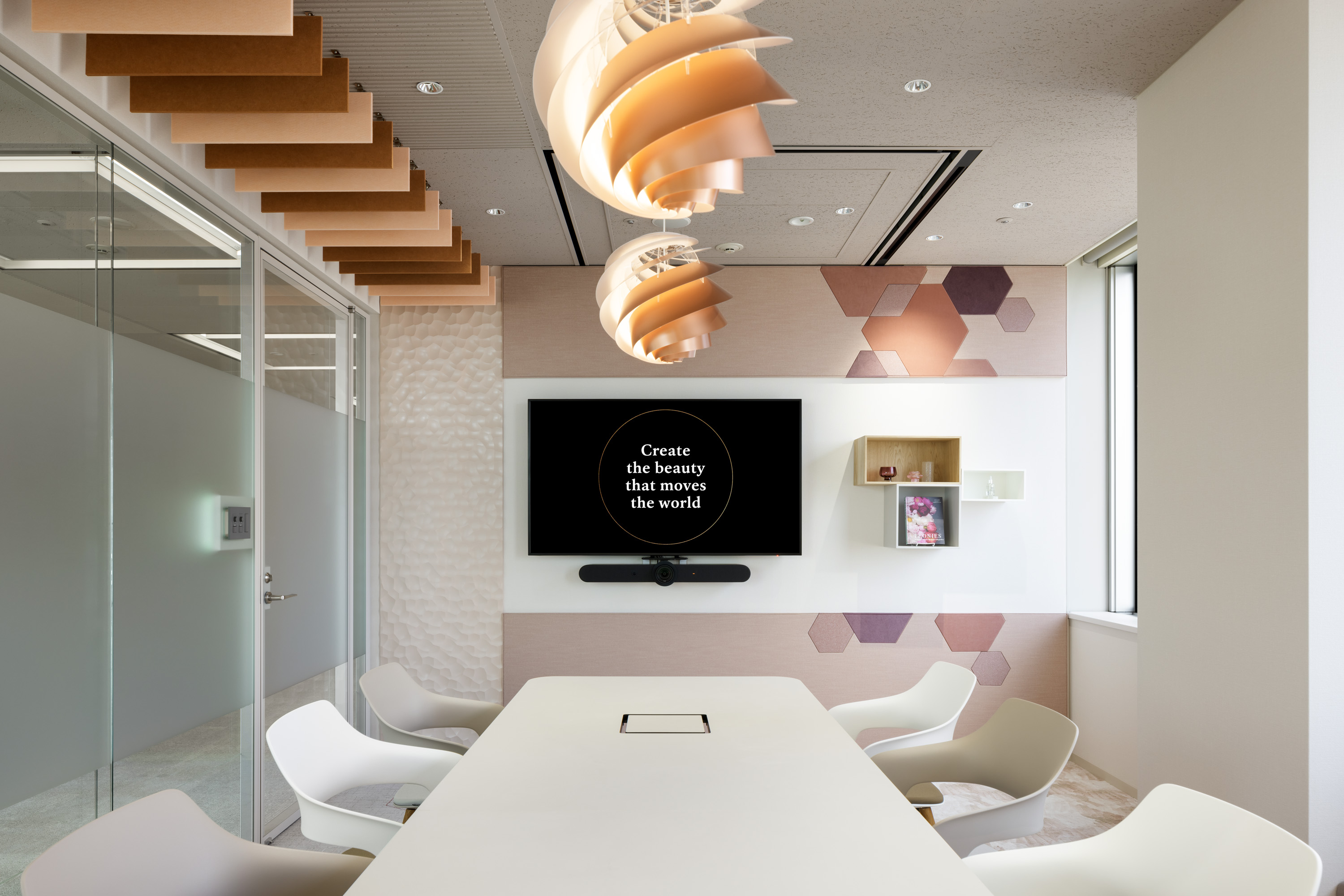
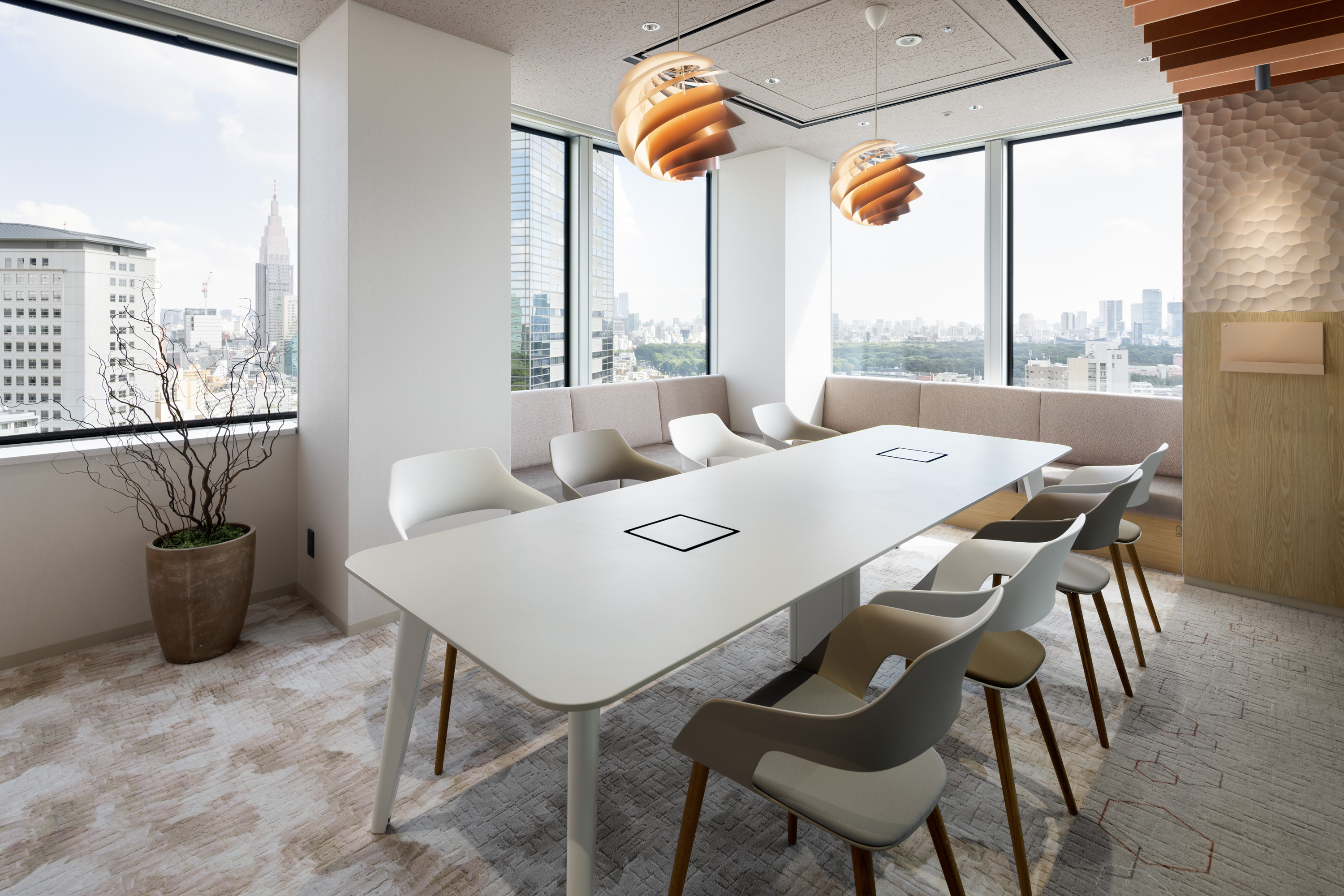
In addition to the common rooms and areas, there are also 60 individually designed rooms on both floors, named after plants that bloom in the respective season. The rooms symbolize the diversity of the company and offer employees a varied range of spaces for analogue and hybrid meetings or concentrated individual work.
Despite all the diversity, we have created a visual unity through the use of graphic design and product presentation, which was lacking before the redesign, as work efficiency was emphasized at the time. The café-like quiet zones were also previously clearly separated from the work areas.
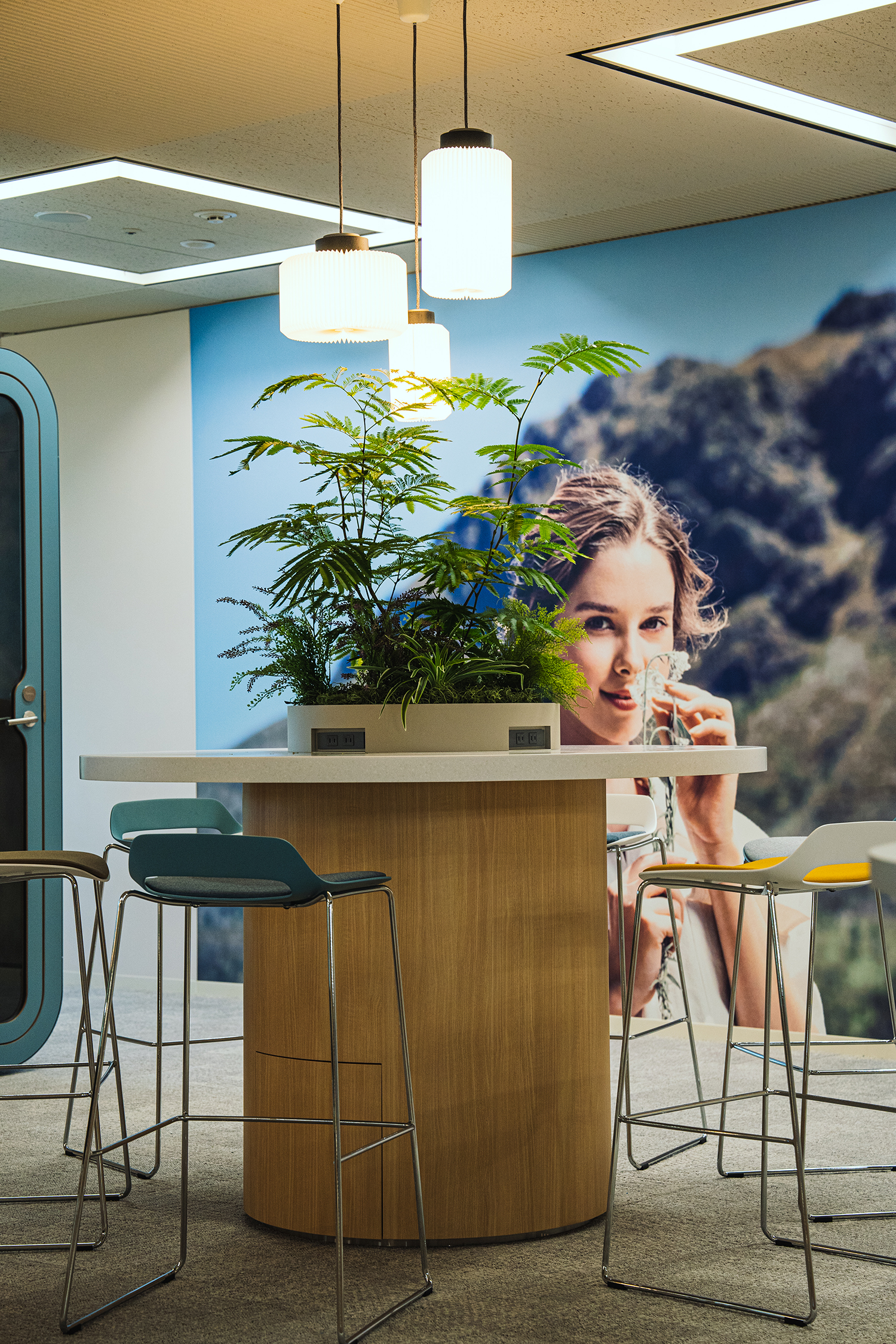
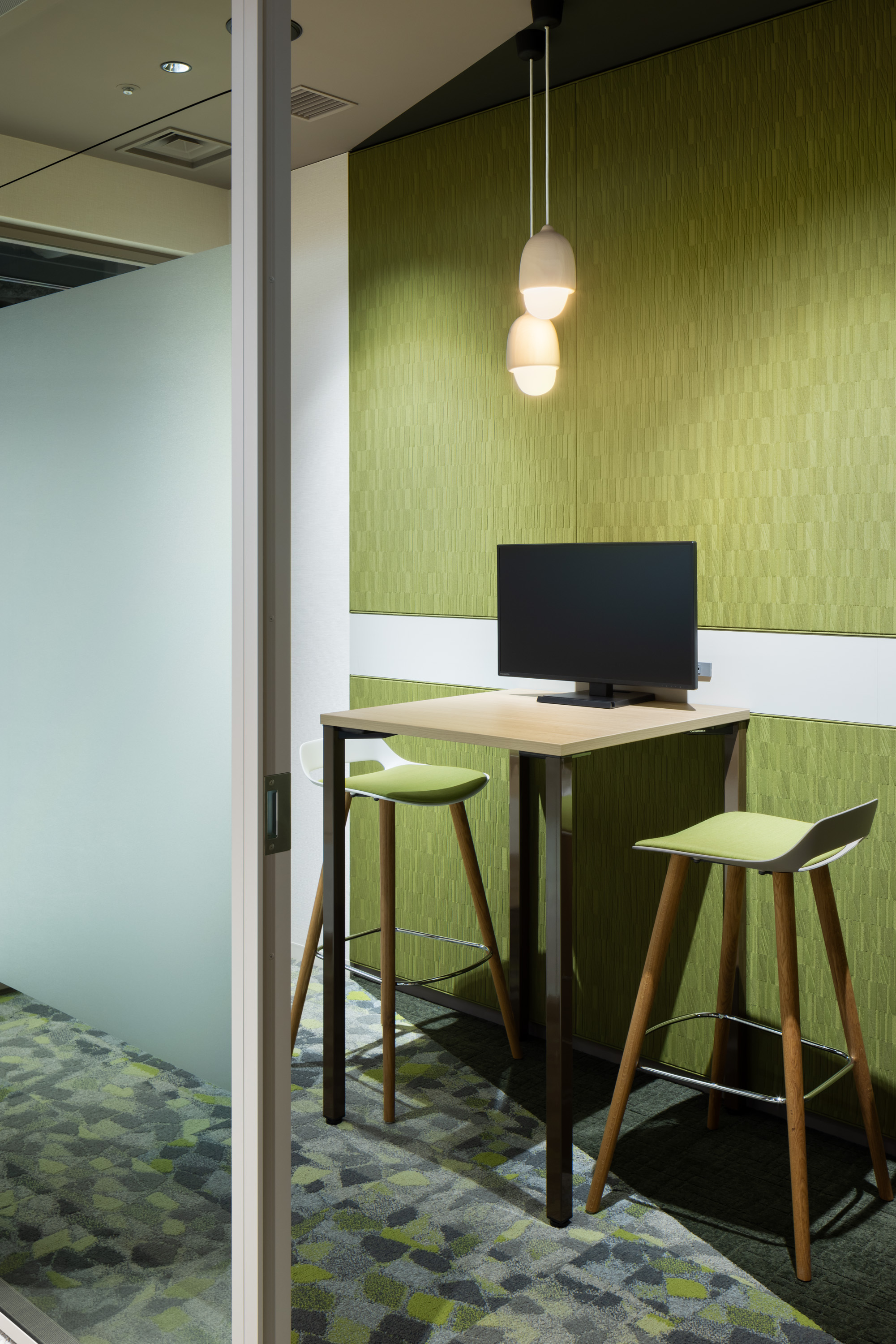
Away from the café, there is also an area modeled on the cosmetics department of a department store. Is this also about coming together?
This is the area called “Beauty Valley”. It shows how several of the company’s brands are marketed locally and gives all employees access to this information.
As a constantly growing company, L’Oréal Japan increases the number of its brands every year through acquisitions and mergers. This means that both the products and the employees are a collection of diverse individuals, which is increasingly difficult to coordinate alone. That’s why we’ve kept the office space as open as possible and incorporated elements everywhere that naturally encourage collaboration.
Although working from home has become the norm, after the pandemic, the majority of L’Oréal Japan’s employees returned to their workplaces to work in the new office in an open atmosphere. It can be said that a shared space has become more relevant in times where teamwork is more emphasized.
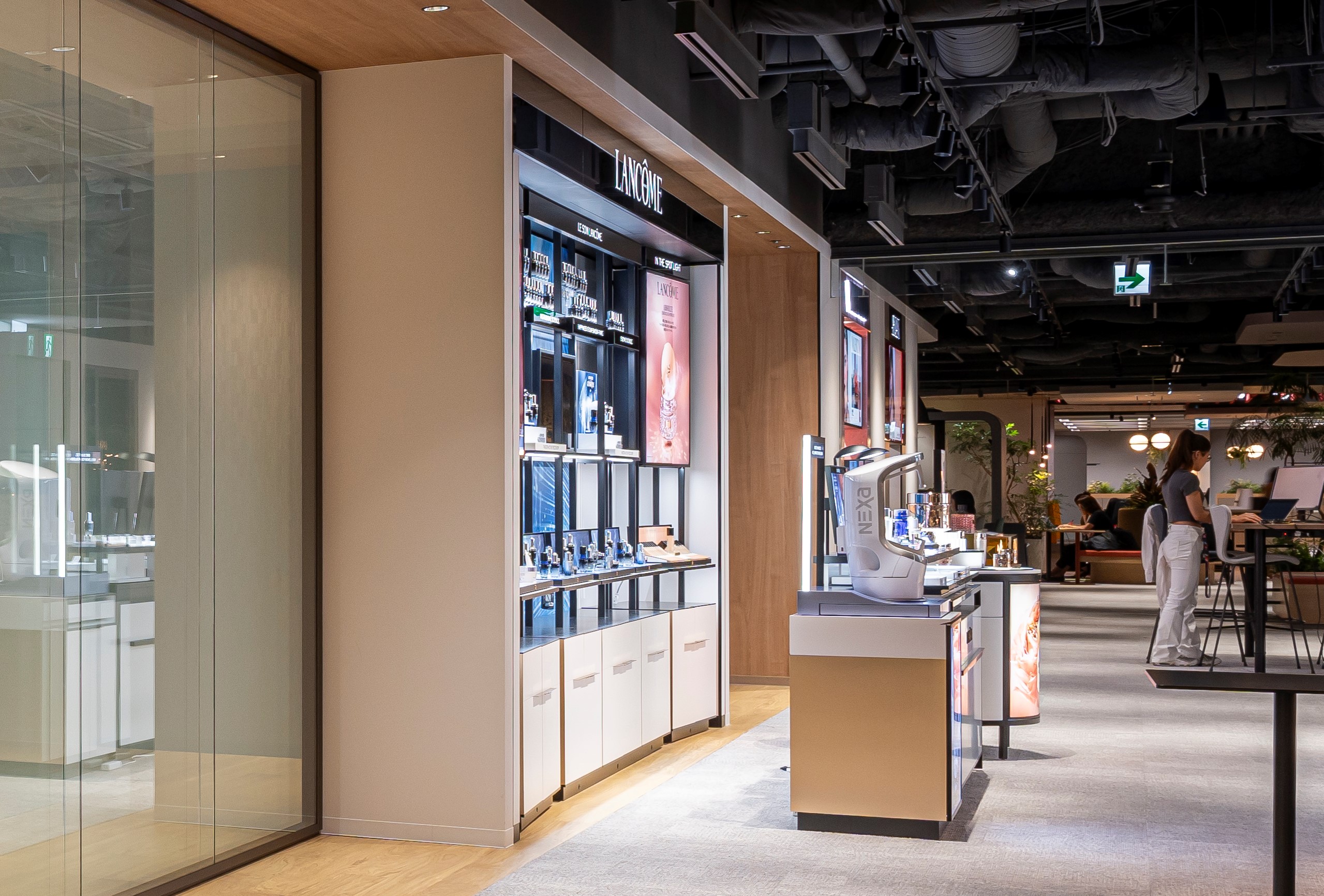
At the center of the “Beauty Valley” is a glass conference room with a distinctly different atmosphere from the other rooms. Why?
The conference room is the only room that is not named after a flower. As it is a room where important management decisions are discussed, we have tried to keep the design as neutral as possible.
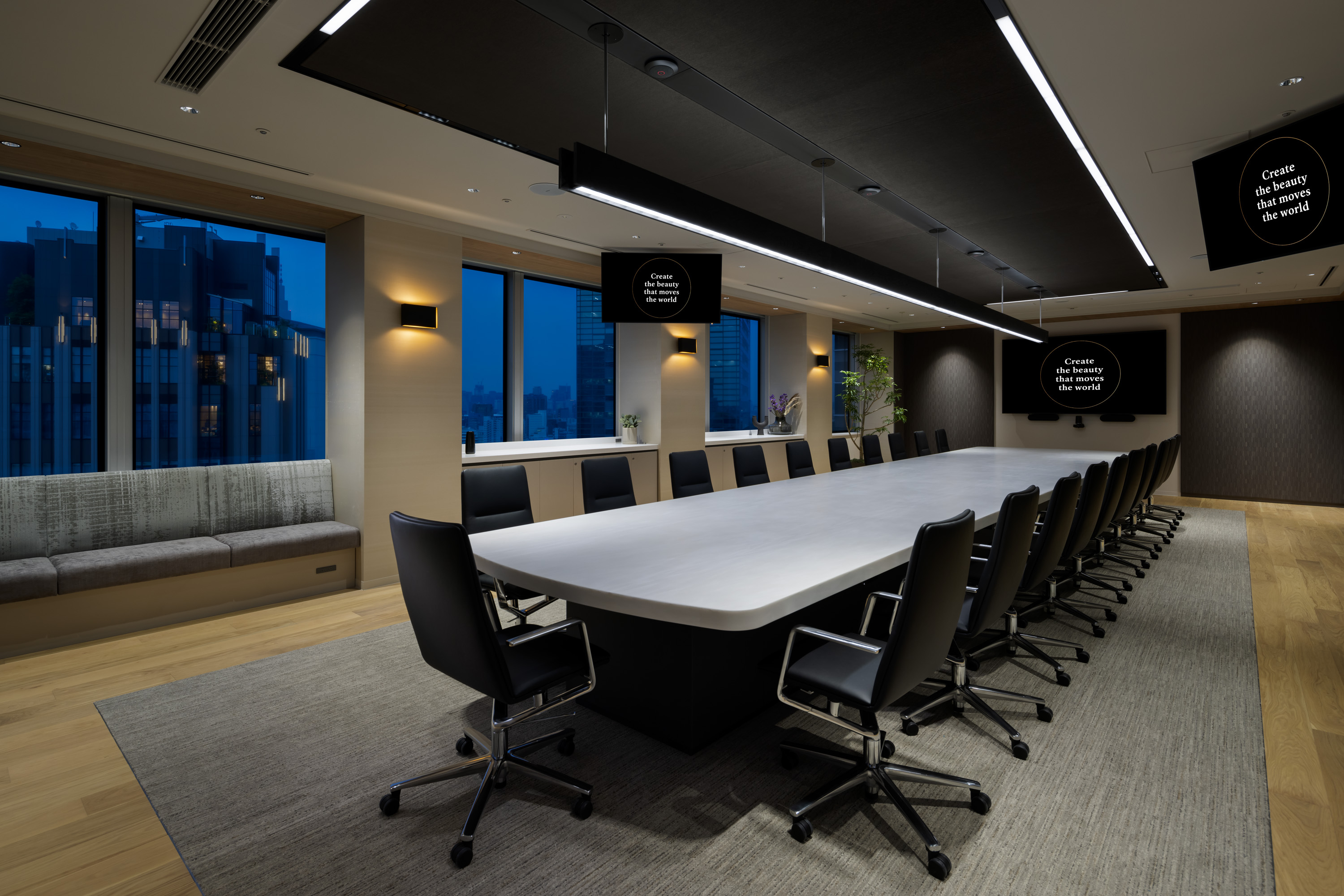
The look of the back of the chairs used by the management team is important as they are reminiscent of a Zen garden. As you can see in “Beauty Valley”, luxury brands usually use the color black for product packaging. We wanted to convey this high-end impression in the conference room as well.
We used so many different furnishings in this project that the careful curation was only possible with the help of the manufacturers. We would be delighted if you could see for yourself what the finished room looks like at some point.
