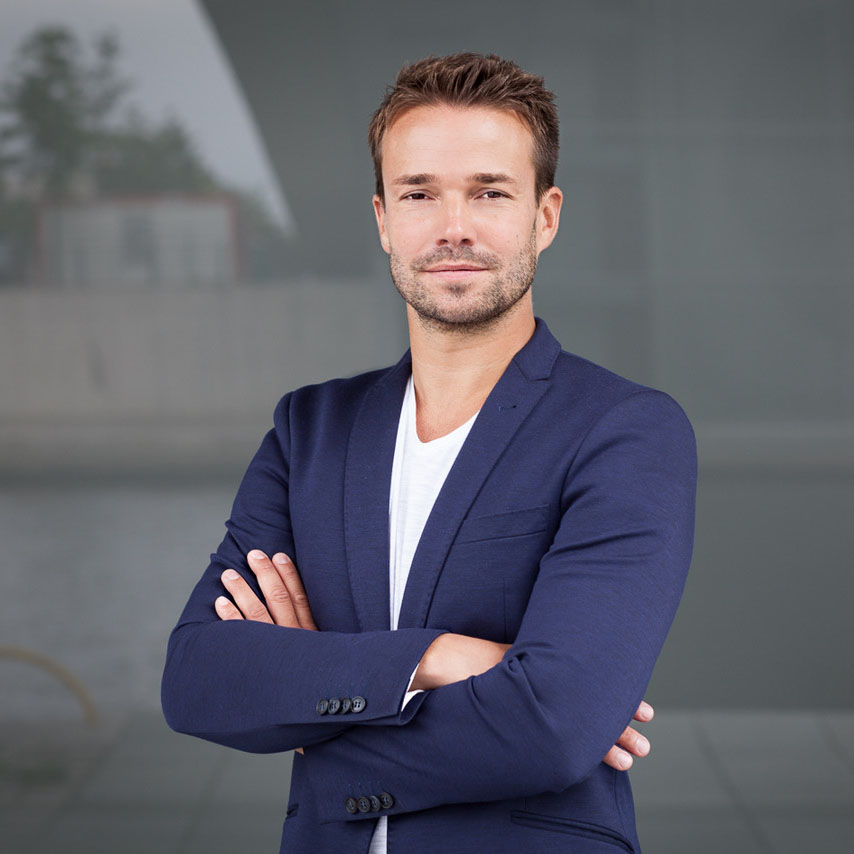
The new service center belonging to neu.sw, a Neubrandenburg-based utility on Marien-Carrée, impressively combines the client’s desire for a setting that focuses on the customer, wellbeing and flexibility. The design by Petzi + Petzi architects (Oranienburg), which came first in a competition, was completed last year. Since then, it has served as a core customer and support center for the utility with its wide range of products and services that supply the public with power, water and multimedia offerings. The architects attached huge importance to consistently translating the utility’s corporate design into three-dimensional interior design, which is complemented by Wilkhahn’s Occo and AT chairs. At the same time, the design concept supports multipurpose usage of the space and the rooms, both when the utility is busy with lots of customers or during quiet periods.
The customer center belonging to neu.sw is located on Neubrandenburg’s Market Square at the heart of the town of the same name in Mecklenburg-Western Pomerania. Visitors can access the 100-square-meter space directly from the Market Square. The customer advice spaces are located next to the side walls. An L-shaped counter has room for three people on the left, while two desks for staff and customers are located on the right. At the back there’s also a consultation room that can be divided off with a glass door for long meetings with employees or customers.

The middle of the room acts as a waiting area with modular seating designed by the architects themselves. Cubes in different sizes, some of which are upholstered and some not, form sectional seating. These can be assembled to create different configurations or taken away should the space be required for events. Vibrant cyan, warm yellow or radiant white, the colors in the utility’s logo, are encountered throughout the interior, but particularly in the space in the middle. The design of the interior with rounded corners, which lend the space and the furniture a dynamic appeal, mirrors the utility’s logo with its two squares.

The setting is boosted in terms of design and ergonomics by Wilkhahn’s AT (design: Wilkhahn) and Occo (design: jehs+laub) chairs, whose integrative design concept and colors are perfectly in tune with the overall concept. The architects chose the AT free-to-move chair with its patented, three-dimensional motion for the customer advice staff to sit on. AT encourages tiny movements in all directions, therefore keeping body and mind alert even if staff have been sitting down for a long period of time. The open rectangle on the backrest bearer and the fluid transition points of the white shell and frame structure subtly reflect the style of the customer center’s interior design and the shape of the Occo visitor chair with its open shell. In the customer service areas, staff sit on AT counter stools and visitors on Occo bar stools.

We picked Wilkhahn chairs for the Neubrandenburg utility because both the stylish, dynamic capabilities of the AT task chair and Occo complement our design in an ideal way. The ergonomic AT office chair also encourages staff to move intuitively, therefore helping to keep them fitter and underscoring our client’s brand values. In contrast to other task chairs, AT also comes in white, which boosts the clarity of the impression given by the space and matches the utility’s corporate design perfectly.

In Neubrandenburg, various types of the multipurpose Occo chair are used. It comes as a lightweight bar stool where customers can perch if they just need some quick advice. And for longer appointments, there’s a comfortable, swivel-mounted visitor or conference chair with casters in the meeting room. The white shells and frames and the gray covers also reflect the sophisticated color concept here. The attractive concept culminates in the service center’s ceiling design with its sophisticated light strips and sound-absorbent components.
